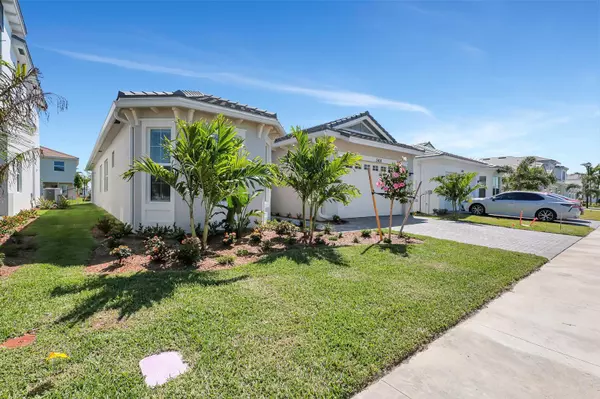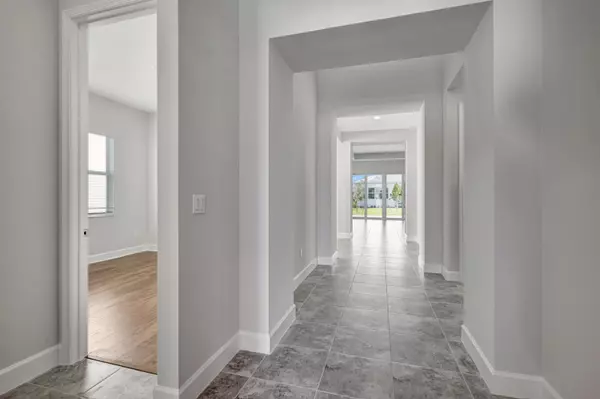3 Beds
2.1 Baths
2,324 SqFt
3 Beds
2.1 Baths
2,324 SqFt
Key Details
Property Type Single Family Home
Sub Type Single Family Detached
Listing Status Active
Purchase Type For Sale
Square Footage 2,324 sqft
Price per Sqft $283
Subdivision Orchards Of Westlake Phase 2
MLS Listing ID RX-11022307
Bedrooms 3
Full Baths 2
Half Baths 1
Construction Status Resale
HOA Fees $110/mo
HOA Y/N Yes
Year Built 2024
Annual Tax Amount $2,512
Tax Year 2024
Lot Size 6,547 Sqft
Property Description
Location
State FL
County Palm Beach
Area 5540
Zoning RES-2
Rooms
Other Rooms Attic, Den/Office, Great, Laundry-Util/Closet, Storage
Master Bath Combo Tub/Shower, Dual Sinks
Interior
Interior Features Foyer, Kitchen Island, Split Bedroom, Volume Ceiling, Walk-in Closet
Heating Central
Cooling Ceiling Fan, Central
Flooring Laminate, Tile
Furnishings Unfurnished
Exterior
Exterior Feature Covered Patio, Room for Pool
Parking Features Driveway, Garage - Attached
Garage Spaces 2.0
Community Features Gated Community
Utilities Available Cable, Electric, Public Sewer, Public Water
Amenities Available Basketball, Bike - Jog, Clubhouse, Community Room, Dog Park, Fitness Center, Game Room, Picnic Area, Playground, Pool, Sidewalks, Tennis
Waterfront Description None
Roof Type S-Tile
Exposure Southwest
Private Pool No
Building
Lot Description < 1/4 Acre
Story 1.00
Foundation CBS
Construction Status Resale
Others
Pets Allowed Yes
Senior Community No Hopa
Restrictions Buyer Approval
Security Features Gate - Manned
Acceptable Financing Cash, Conventional, FHA, VA
Horse Property No
Membership Fee Required No
Listing Terms Cash, Conventional, FHA, VA
Financing Cash,Conventional,FHA,VA
"My job is to find and attract mastery-based agents to the office, protect the culture, and make sure everyone is happy! "






