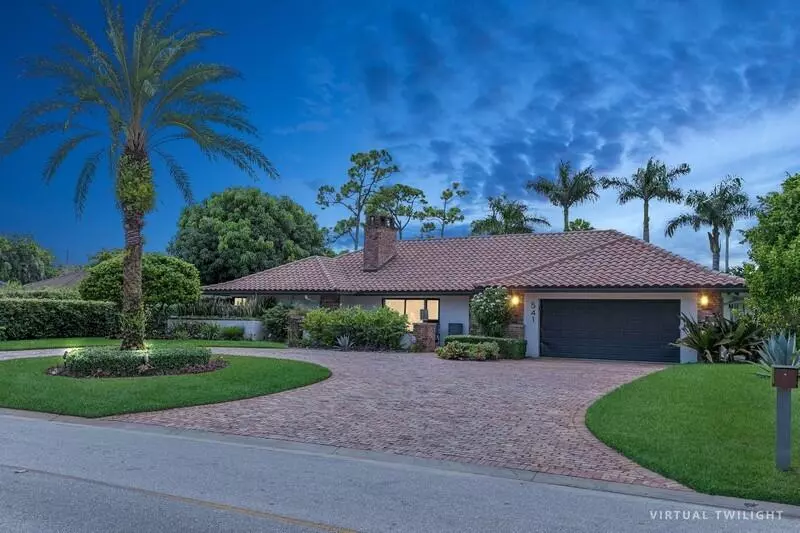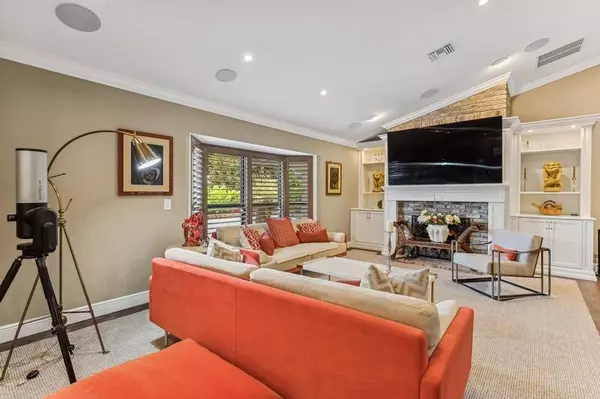4 Beds
2.1 Baths
2,974 SqFt
4 Beds
2.1 Baths
2,974 SqFt
Key Details
Property Type Single Family Home
Sub Type Single Family Detached
Listing Status Active
Purchase Type For Sale
Square Footage 2,974 sqft
Price per Sqft $512
Subdivision Atlantis City Of 16-C
MLS Listing ID RX-11026739
Style Traditional
Bedrooms 4
Full Baths 2
Half Baths 1
Construction Status Resale
HOA Y/N No
Year Built 1984
Annual Tax Amount $14,340
Tax Year 2023
Lot Size 0.403 Acres
Property Description
Location
State FL
County Palm Beach
Community City Of Atlantis
Area 5700
Zoning R1A(ci
Rooms
Other Rooms Attic, Cabana Bath, Family, Laundry-Inside, Laundry-Util/Closet, Storage
Master Bath Dual Sinks, Mstr Bdrm - Ground, Mstr Bdrm - Sitting, Separate Shower
Interior
Interior Features Bar, Built-in Shelves, Ctdrl/Vault Ceilings, Entry Lvl Lvng Area, Fireplace(s), Kitchen Island, Pantry, Split Bedroom, Walk-in Closet
Heating Central
Cooling Central
Flooring Tile
Furnishings Unfurnished
Exterior
Exterior Feature Covered Patio, Fence, Fruit Tree(s), Open Patio, Solar Panels, Zoned Sprinkler
Parking Features Drive - Circular, Garage - Attached
Garage Spaces 2.0
Pool Heated, Salt Chlorination, Solar Heat
Community Features Sold As-Is, Gated Community
Utilities Available Cable, Electric, Gas Natural, Public Water, Well Water
Amenities Available Basketball, Clubhouse, Golf Course, Park, Pickleball, Picnic Area, Playground, Tennis
Waterfront Description None
View Garden
Roof Type S-Tile
Present Use Sold As-Is
Exposure East
Private Pool Yes
Building
Lot Description 1/4 to 1/2 Acre
Story 1.00
Foundation CBS
Construction Status Resale
Schools
Elementary Schools Starlight Cove Elementary School
Middle Schools Tradewinds Middle School
High Schools Santaluces Community High
Others
Pets Allowed Yes
Senior Community No Hopa
Restrictions None
Security Features Gate - Manned,Security Light,Security Patrol,Security Sys-Owned
Acceptable Financing Cash
Horse Property No
Membership Fee Required No
Listing Terms Cash
Financing Cash
"My job is to find and attract mastery-based agents to the office, protect the culture, and make sure everyone is happy! "






