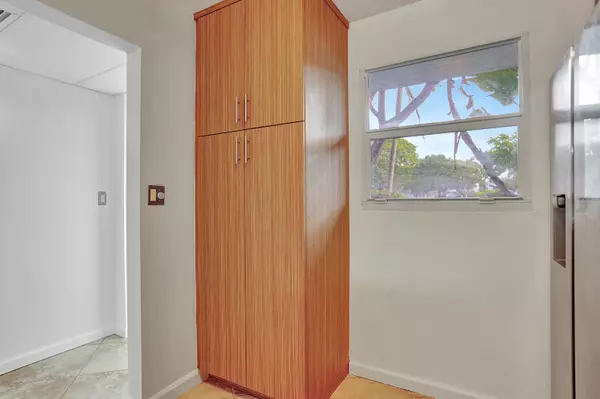2 Beds
2 Baths
975 SqFt
2 Beds
2 Baths
975 SqFt
Key Details
Property Type Condo
Sub Type Condo/Coop
Listing Status Active
Purchase Type For Sale
Square Footage 975 sqft
Price per Sqft $224
Subdivision Royal Park Condo
MLS Listing ID RX-11036562
Bedrooms 2
Full Baths 2
Construction Status Resale
HOA Fees $731/mo
HOA Y/N Yes
Leases Per Year 1
Year Built 1976
Annual Tax Amount $1,925
Tax Year 2023
Property Description
Location
State FL
County Broward
Area 3550
Zoning RM-25
Rooms
Other Rooms Family, Storage
Master Bath 2 Master Baths, 2 Master Suites, Combo Tub/Shower, Mstr Bdrm - Ground
Interior
Interior Features Entry Lvl Lvng Area, French Door, Split Bedroom
Heating Central, Electric
Cooling Ceiling Fan, Central, Electric
Flooring Ceramic Tile
Furnishings Unfurnished
Exterior
Exterior Feature Covered Patio, Screened Patio
Parking Features Assigned, Guest
Community Features Gated Community
Utilities Available Cable, Electric, Public Sewer, Public Water
Amenities Available Bike - Jog, Bike Storage, Clubhouse, Common Laundry, Community Room, Extra Storage, Fitness Center, Picnic Area, Sauna
Waterfront Description None
View Garden
Exposure North
Private Pool No
Building
Story 4.00
Unit Features Garden Apartment
Foundation Block, CBS, Concrete
Unit Floor 1
Construction Status Resale
Others
Pets Allowed Yes
HOA Fee Include Cable,Common Areas,Insurance-Bldg,Insurance-Other,Laundry Facilities,Lawn Care,Maintenance-Exterior,Manager,Recrtnal Facility,Roof Maintenance,Security,Sewer,Trash Removal,Water
Senior Community No Hopa
Restrictions Buyer Approval,Lease OK w/Restrict,No Lease First 2 Years,No Motorcycle,No RV,No Truck,Tenant Approval
Security Features Gate - Manned
Acceptable Financing Cash, Conventional, FHA, VA
Horse Property No
Membership Fee Required No
Listing Terms Cash, Conventional, FHA, VA
Financing Cash,Conventional,FHA,VA
Pets Allowed Number Limit
"My job is to find and attract mastery-based agents to the office, protect the culture, and make sure everyone is happy! "






