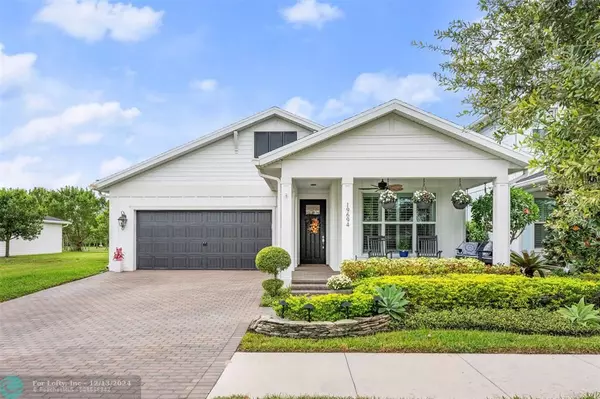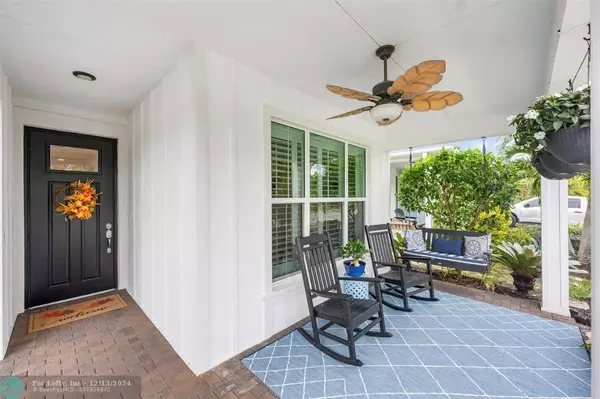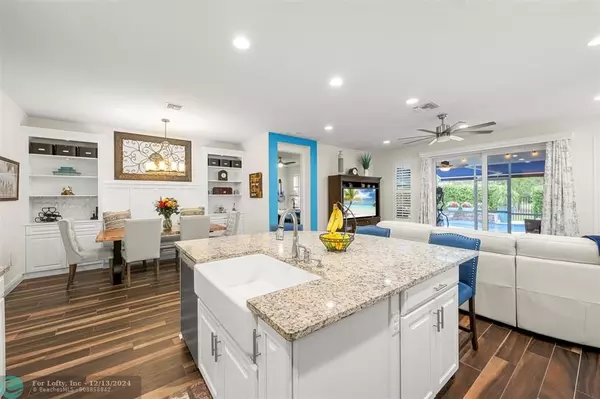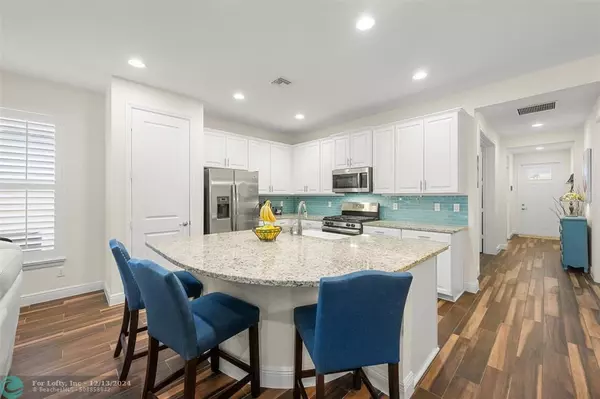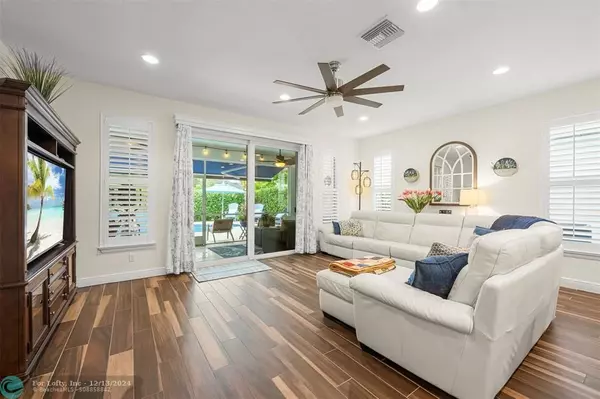3 Beds
2 Baths
1,724 SqFt
3 Beds
2 Baths
1,724 SqFt
Key Details
Property Type Single Family Home
Sub Type Single
Listing Status Active
Purchase Type For Sale
Square Footage 1,724 sqft
Price per Sqft $377
Subdivision Arden Pud Pod A West & B
MLS Listing ID F10471425
Style Pool Only
Bedrooms 3
Full Baths 2
Construction Status Resale
HOA Fees $295/mo
HOA Y/N Yes
Year Built 2018
Annual Tax Amount $6,888
Tax Year 2023
Lot Size 5,759 Sqft
Property Description
Location
State FL
County Palm Beach County
Community Arden
Area Palm Beach 5540Ab; 5560Ab; 5590B
Rooms
Bedroom Description Master Bedroom Ground Level
Other Rooms Family Room, Utility Room/Laundry
Dining Room Family/Dining Combination, Snack Bar/Counter
Interior
Interior Features First Floor Entry, Foyer Entry, Roman Tub, Split Bedroom, Walk-In Closets
Heating Central Heat
Cooling Ceiling Fans, Central Cooling
Flooring Tile Floors
Equipment Automatic Garage Door Opener, Dishwasher, Disposal, Dryer, Gas Range, Gas Water Heater, Microwave, Refrigerator, Washer
Furnishings Furniture Negotiable
Exterior
Exterior Feature Exterior Lights, Fence, High Impact Doors, Open Porch, Patio
Parking Features Attached
Garage Spaces 2.0
Pool Below Ground Pool, Heated, Hot Tub, Salt Chlorination
Community Features Gated Community
Water Access N
View Garden View, Pool Area View
Roof Type Comp Shingle Roof
Private Pool No
Building
Lot Description Less Than 1/4 Acre Lot
Foundation Concrete Block Construction
Sewer Municipal Sewer
Water Municipal Water
Construction Status Resale
Others
Pets Allowed Yes
HOA Fee Include 295
Senior Community No HOPA
Restrictions Ok To Lease With Res
Acceptable Financing Cash, Conventional, FHA-Va Approved
Membership Fee Required No
Listing Terms Cash, Conventional, FHA-Va Approved
Num of Pet 3
Special Listing Condition Abstract Available, As Is
Pets Allowed Number Limit

"My job is to find and attract mastery-based agents to the office, protect the culture, and make sure everyone is happy! "


