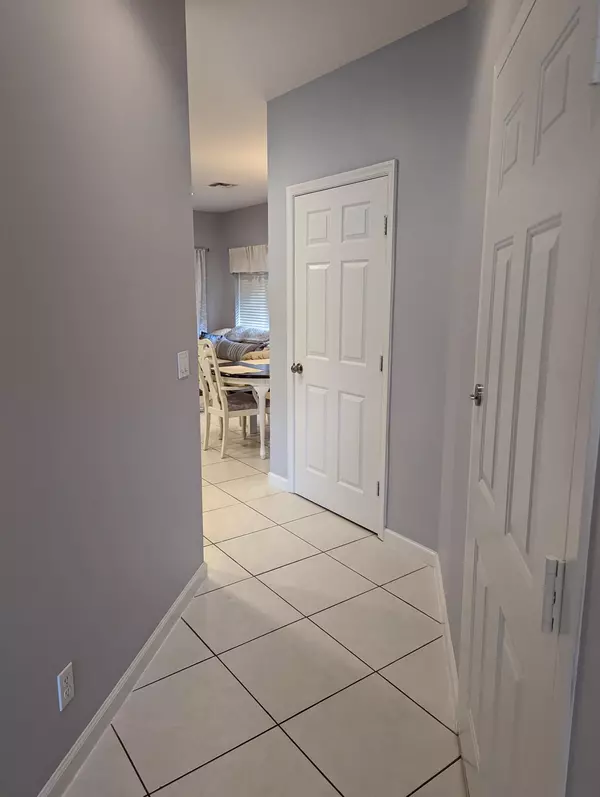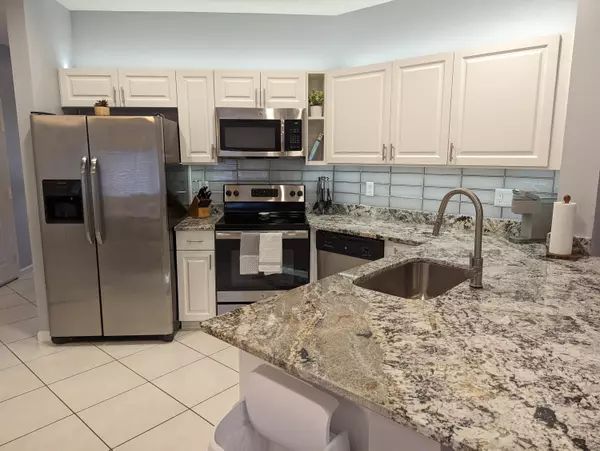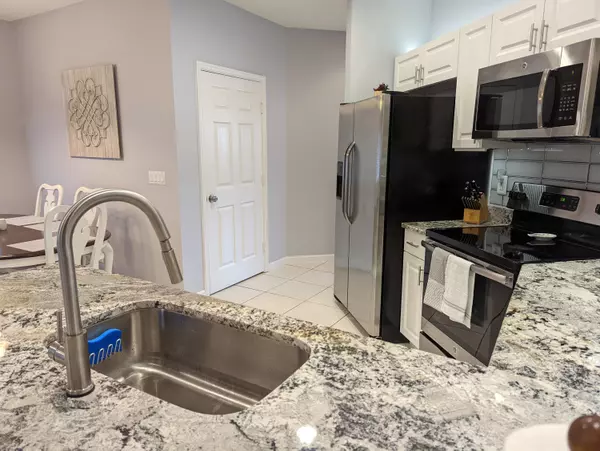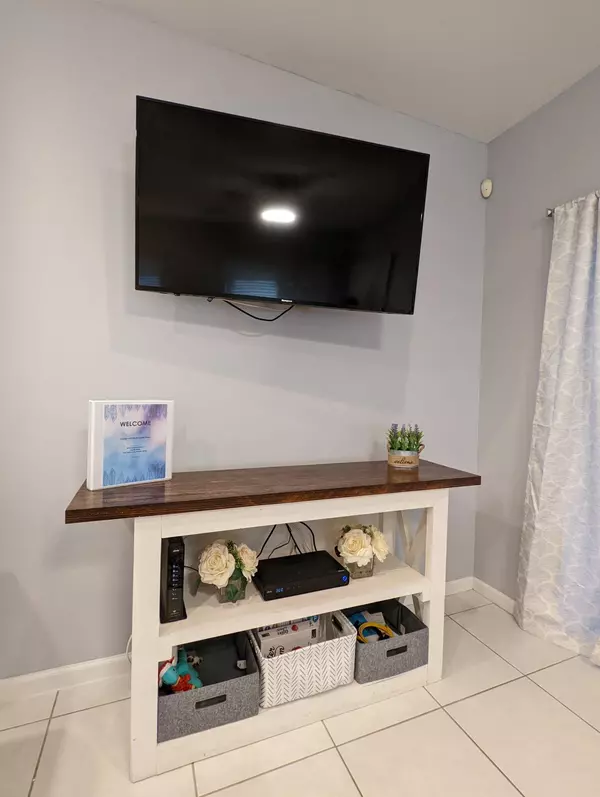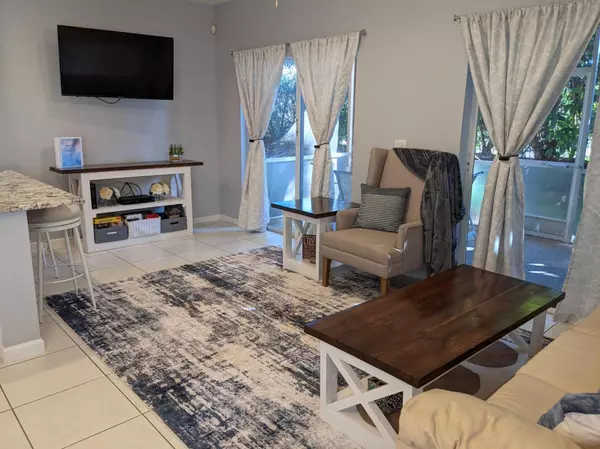
2 Beds
2.1 Baths
1,312 SqFt
2 Beds
2.1 Baths
1,312 SqFt
Key Details
Property Type Condo
Sub Type Condo/Coop
Listing Status Active
Purchase Type For Sale
Square Footage 1,312 sqft
Price per Sqft $258
Subdivision Castle Pines Condominium
MLS Listing ID RX-11041140
Bedrooms 2
Full Baths 2
Half Baths 1
Construction Status Resale
HOA Fees $658/mo
HOA Y/N Yes
Year Built 2005
Annual Tax Amount $4,954
Tax Year 2024
Lot Size 1,000 Sqft
Property Description
Location
State FL
County St. Lucie
Community Caste Pines Condominium
Area 7600
Zoning Residential
Rooms
Other Rooms Great, Laundry-Util/Closet
Master Bath Dual Sinks, Separate Shower
Interior
Interior Features Built-in Shelves, Foyer, Pantry, Split Bedroom, Walk-in Closet
Heating Central, Electric
Cooling Central, Electric
Flooring Ceramic Tile
Furnishings Furnished,Turnkey
Exterior
Exterior Feature Covered Patio, Screened Patio, Shutters
Parking Features 2+ Spaces, Open
Community Features Gated Community
Utilities Available Cable, Electric, Public Sewer, Public Water
Amenities Available Basketball, Clubhouse, Community Room, Golf Course, Picnic Area, Playground, Pool, Sidewalks, Tennis
Waterfront Description None
View Garden
Roof Type Concrete Tile,S-Tile
Exposure West
Private Pool No
Building
Lot Description < 1/4 Acre
Story 2.00
Unit Features Corner
Foundation CBS
Unit Floor 1
Construction Status Resale
Others
Pets Allowed Restricted
HOA Fee Include Cable,Common Areas,Insurance-Bldg,Lawn Care,Maintenance-Exterior,Management Fees,Reserve Funds,Roof Maintenance,Sewer,Water
Senior Community No Hopa
Restrictions Buyer Approval,Commercial Vehicles Prohibited,Lease OK,No Motorcycle,Tenant Approval
Security Features Gate - Manned
Acceptable Financing Cash, Conventional
Horse Property No
Membership Fee Required No
Listing Terms Cash, Conventional
Financing Cash,Conventional

"My job is to find and attract mastery-based agents to the office, protect the culture, and make sure everyone is happy! "


