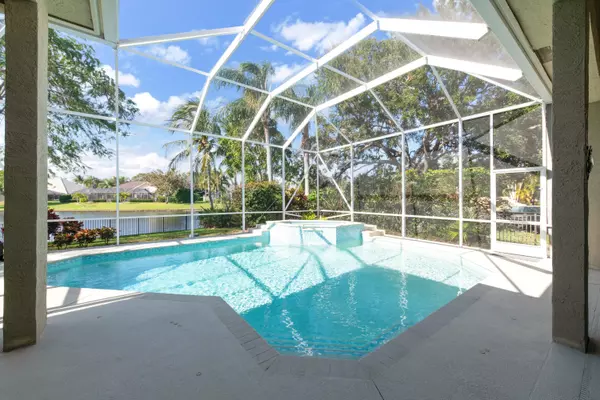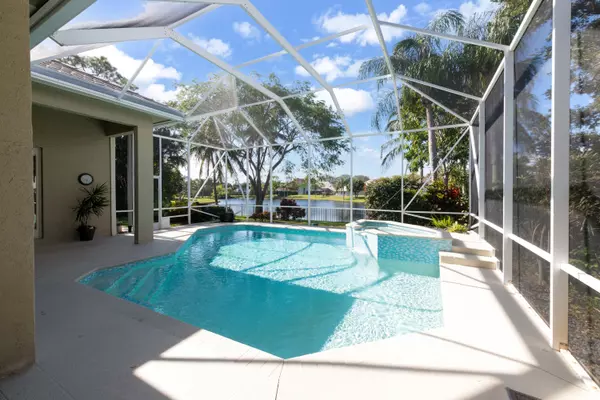5 Beds
4 Baths
3,228 SqFt
5 Beds
4 Baths
3,228 SqFt
Key Details
Property Type Single Family Home
Sub Type Single Family Detached
Listing Status Active
Purchase Type For Sale
Square Footage 3,228 sqft
Price per Sqft $491
Subdivision River Ridge (Tequesta)
MLS Listing ID RX-11045677
Style Contemporary
Bedrooms 5
Full Baths 4
Construction Status Resale
HOA Fees $300/mo
HOA Y/N Yes
Year Built 2000
Annual Tax Amount $9,548
Tax Year 2024
Lot Size 0.432 Acres
Property Description
Location
State FL
County Martin
Community River Ridge
Area 5060
Zoning Martin County
Rooms
Other Rooms Attic, Family, Great, Laundry-Inside
Master Bath Bidet, Dual Sinks, Mstr Bdrm - Ground, Separate Shower, Whirlpool Spa
Interior
Interior Features Built-in Shelves, French Door, Kitchen Island, Laundry Tub, Pantry, Volume Ceiling, Walk-in Closet
Heating Central
Cooling Ceiling Fan, Central
Flooring Tile, Wood Floor
Furnishings Furniture Negotiable
Exterior
Exterior Feature Auto Sprinkler, Covered Patio, Fence, Fruit Tree(s), Outdoor Shower, Screened Patio, Zoned Sprinkler
Garage Spaces 3.0
Pool Child Gate, Heated, Inground, Salt Chlorination, Screened, Spa
Community Features Gated Community
Utilities Available Public Sewer, Public Water
Amenities Available Clubhouse, Manager on Site, Pickleball, Playground, Street Lights, Tennis
Waterfront Description Lake
View Lake, Pool
Roof Type Concrete Tile
Exposure East
Private Pool Yes
Building
Lot Description 1/4 to 1/2 Acre
Story 1.00
Foundation CBS, Fiber Cement Siding
Construction Status Resale
Schools
Elementary Schools Hobe Sound Elementary School
Middle Schools Murray Middle School
High Schools South Fork High School
Others
Pets Allowed Yes
HOA Fee Include Common Areas,Manager,Security
Senior Community No Hopa
Restrictions Buyer Approval,Commercial Vehicles Prohibited,No Boat,No RV
Security Features Gate - Manned,Security Light
Acceptable Financing Cash, Conventional, FHA, VA
Horse Property No
Membership Fee Required No
Listing Terms Cash, Conventional, FHA, VA
Financing Cash,Conventional,FHA,VA
"My job is to find and attract mastery-based agents to the office, protect the culture, and make sure everyone is happy! "






