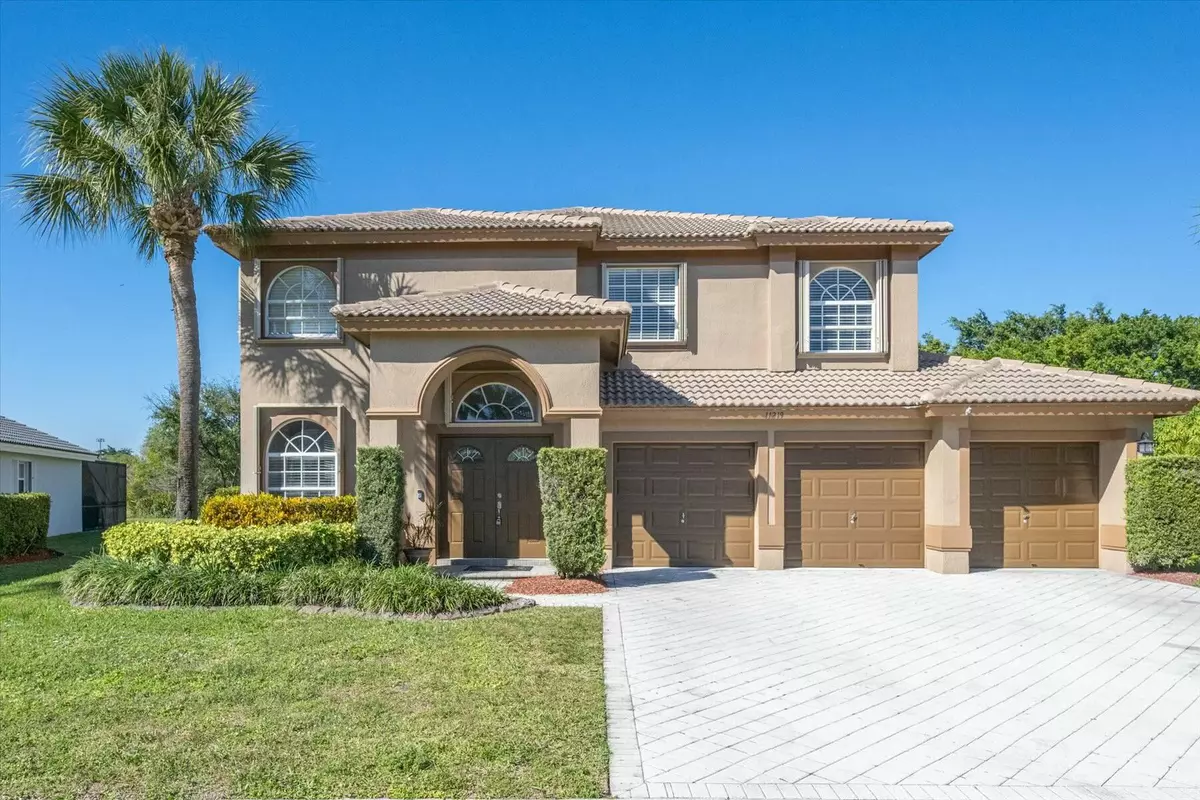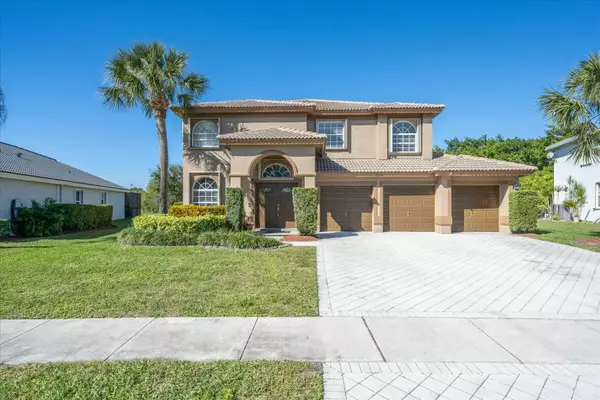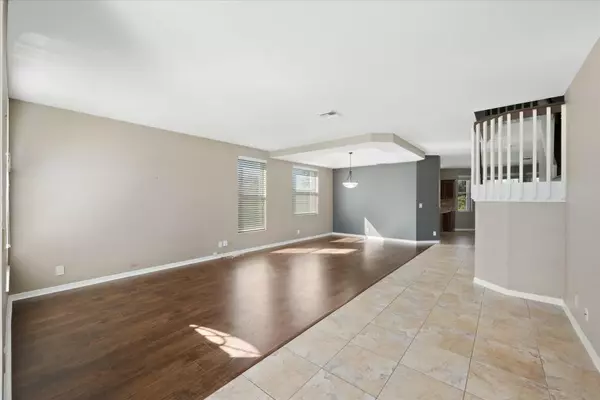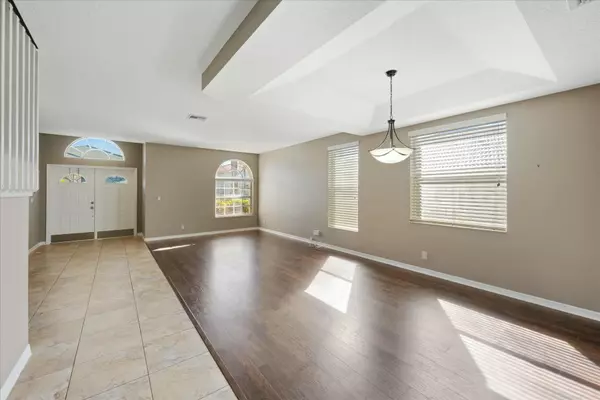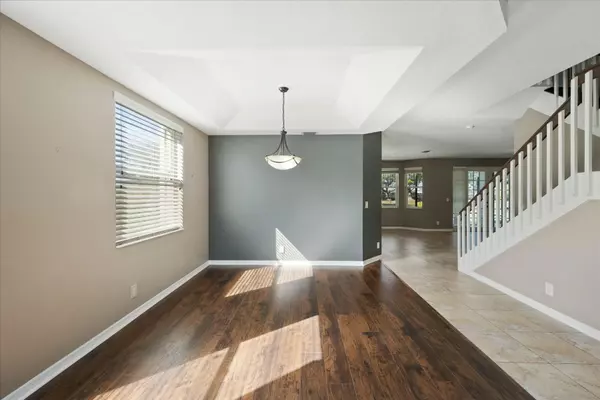5 Beds
3 Baths
3,162 SqFt
5 Beds
3 Baths
3,162 SqFt
Key Details
Property Type Single Family Home
Sub Type Single Family Detached
Listing Status Coming Soon
Purchase Type For Sale
Square Footage 3,162 sqft
Price per Sqft $277
Subdivision Orange Point Tr B
MLS Listing ID RX-11051348
Style < 4 Floors,Traditional
Bedrooms 5
Full Baths 3
Construction Status Resale
HOA Fees $220/mo
HOA Y/N Yes
Min Days of Lease 120
Year Built 1998
Annual Tax Amount $12,066
Tax Year 2024
Lot Size 10,502 Sqft
Property Description
Location
State FL
County Palm Beach
Area 5520
Zoning PUD(ci
Rooms
Other Rooms Family, Laundry-Inside
Master Bath Dual Sinks, Mstr Bdrm - Upstairs, Separate Shower, Separate Tub
Interior
Interior Features Kitchen Island, Laundry Tub, Roman Tub, Walk-in Closet
Heating Central
Cooling Central
Flooring Carpet, Ceramic Tile
Furnishings Unfurnished
Exterior
Exterior Feature Auto Sprinkler, Fence, Shutters
Parking Features Driveway, Garage - Attached
Garage Spaces 3.0
Pool Inground
Community Features Gated Community
Utilities Available Public Sewer, Public Water
Amenities Available Basketball, Bike - Jog, Clubhouse, Fitness Center, Manager on Site, Playground, Pool, Sidewalks, Street Lights, Tennis
Waterfront Description None
View Garden
Exposure South
Private Pool Yes
Building
Lot Description < 1/4 Acre
Story 2.00
Foundation CBS
Construction Status Resale
Others
Pets Allowed Restricted
HOA Fee Include Cable,Common Areas,Recrtnal Facility,Security,Trash Removal
Senior Community No Hopa
Restrictions Commercial Vehicles Prohibited,No RV,No Truck
Security Features Gate - Manned
Acceptable Financing Cash, Conventional
Horse Property No
Membership Fee Required No
Listing Terms Cash, Conventional
Financing Cash,Conventional
"My job is to find and attract mastery-based agents to the office, protect the culture, and make sure everyone is happy! "

