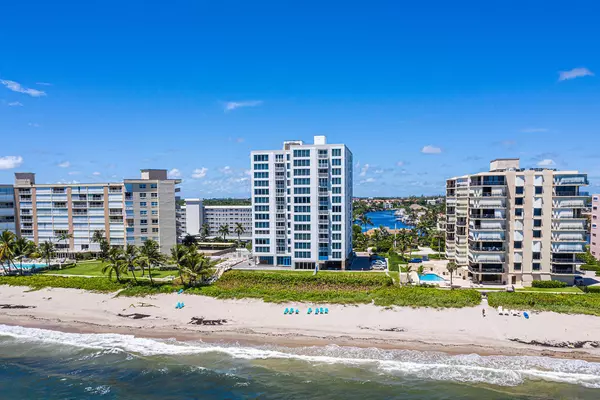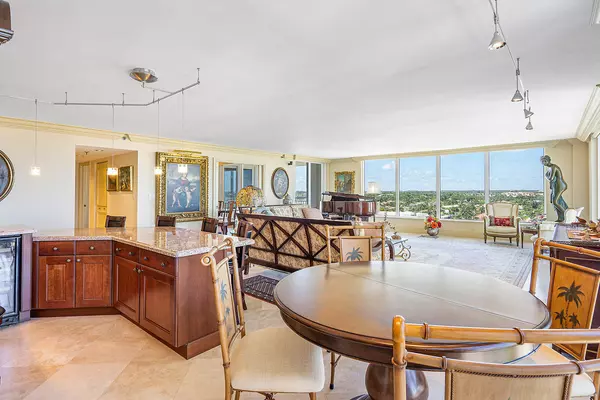Bought with Iglesias International Realty
$850,000
$998,000
14.8%For more information regarding the value of a property, please contact us for a free consultation.
3 Beds
2.1 Baths
2,210 SqFt
SOLD DATE : 12/03/2019
Key Details
Sold Price $850,000
Property Type Condo
Sub Type Condo/Coop
Listing Status Sold
Purchase Type For Sale
Square Footage 2,210 sqft
Price per Sqft $384
Subdivision Ocean Dunes
MLS Listing ID RX-10556006
Sold Date 12/03/19
Style 4+ Floors,Contemporary,Other Arch
Bedrooms 3
Full Baths 2
Half Baths 1
Construction Status Resale
HOA Fees $1,375/mo
HOA Y/N Yes
Year Built 1982
Annual Tax Amount $10,733
Tax Year 2018
Lot Size 1.758 Acres
Property Description
BREATHTAKING PANORAMIC VIEWS - 9TH FLOOR VIEWS OF INTRACOASTAL WATERWAY, OCEAN & CITY - SPRAWLING FLOORPLAN! This spacious condo has over 2200 SqFt of living space sheathed by massive impact glass windows & doors surrounding you with jaw-dropping views in every direction! This unit is appointed top to bottom with upgrades. Some of the high-end finishes include: Travertine marble main living areas on diagonal, custom solid wood floors in dining & bedrooms, surround sound system, electric remote control window shades throughout, exotic granite tops, high-end stainless appliances, custom lighting, 3rd bedroom converted into the formal dining room convertible back to bedroom if needed, private elevator entrance. This building renovation is almost complete! No construction assessments!
Location
State FL
County Palm Beach
Community Ocean Dunes
Area 4150
Zoning ResCondo
Rooms
Other Rooms Convertible Bedroom, Laundry-Inside
Master Bath Dual Sinks, Separate Shower, Separate Tub, Whirlpool Spa
Interior
Interior Features Bar, Built-in Shelves, Closet Cabinets, Custom Mirror, Elevator, Fire Sprinkler, Pantry, Roman Tub, Split Bedroom, Walk-in Closet, Wet Bar
Heating Central
Cooling Central
Flooring Marble, Wood Floor
Furnishings Furniture Negotiable,Unfurnished
Exterior
Exterior Feature Auto Sprinkler, Covered Balcony, Wrap-Around Balcony
Parking Features Assigned, Covered, Deeded, Garage - Attached, Garage - Building, Guest
Garage Spaces 1.0
Utilities Available Cable, Electric, Public Sewer, Public Water
Amenities Available Beach Access by Easement, Bike Storage, Community Room, Elevator, Extra Storage, Fitness Center, Game Room, Lobby, Manager on Site, Picnic Area, Pool, Private Beach Pvln, Sauna
Waterfront Description Intracoastal,Marina,Ocean Access,Oceanfront,Seawall
Water Access Desc Common Dock,Marina,Restroom,Water Available
View City, Intracoastal, Marina, Ocean, Pool
Exposure Northeast
Private Pool No
Building
Lot Description 1 to < 2 Acres, 1/2 to < 1 Acre, 2 to < 3 Acres, 3 to < 4 Acres, Corner Lot, East of US-1, Paved Road, Public Road, Sidewalks
Story 12.00
Unit Features Corner,Interior Hallway,Lobby
Foundation CBS, Concrete
Unit Floor 9
Construction Status Resale
Schools
Elementary Schools J. C. Mitchell Elementary School
Middle Schools Boca Raton Community Middle School
High Schools Boca Raton Community High School
Others
Pets Allowed No
HOA Fee Include Cable,Elevator,Insurance-Bldg,Maintenance-Exterior,Management Fees,Manager,Pest Control,Reserve Funds,Roof Maintenance,Security,Trash Removal,Water
Senior Community No Hopa
Restrictions Buyer Approval,Interview Required,Lease OK w/Restrict,Tenant Approval
Security Features Entry Phone,Lobby,Private Guard,Security Light,TV Camera
Acceptable Financing Cash, Conventional, VA
Horse Property No
Membership Fee Required No
Listing Terms Cash, Conventional, VA
Financing Cash,Conventional,VA
Read Less Info
Want to know what your home might be worth? Contact us for a FREE valuation!

Our team is ready to help you sell your home for the highest possible price ASAP
"My job is to find and attract mastery-based agents to the office, protect the culture, and make sure everyone is happy! "






