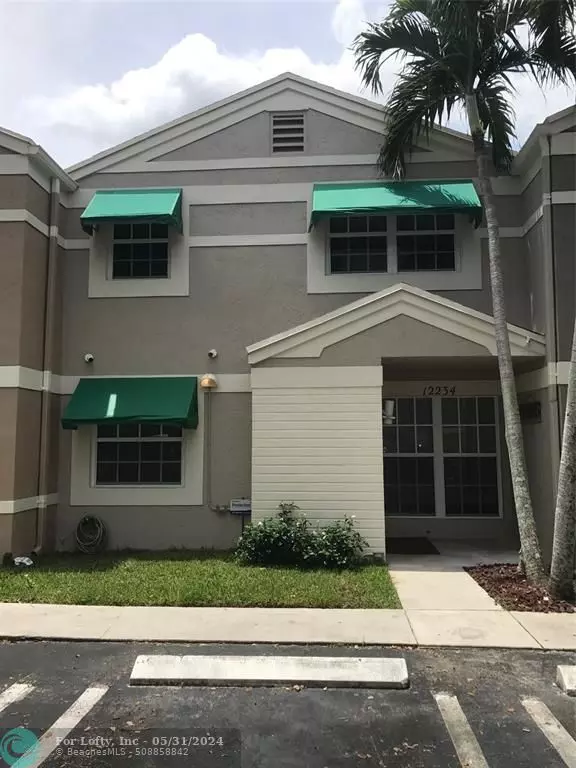$273,000
$279,900
2.5%For more information regarding the value of a property, please contact us for a free consultation.
3 Beds
2.5 Baths
1,104 SqFt
SOLD DATE : 06/29/2018
Key Details
Sold Price $273,000
Property Type Townhouse
Sub Type Townhouse
Listing Status Sold
Purchase Type For Sale
Square Footage 1,104 sqft
Price per Sqft $247
Subdivision Flamingo Gardens Ph Four
MLS Listing ID H10476665
Sold Date 06/29/18
Style Townhouse Fee Simple
Bedrooms 3
Full Baths 2
Half Baths 1
Construction Status Resale
HOA Fees $130/mo
HOA Y/N Yes
Year Built 1985
Annual Tax Amount $1,535
Tax Year 2017
Property Description
Immaculate home located in one of Cooper City's most sought-after communities and one of Broward County's top rated school districts. Totally remodeled home with espresso wood cabinets, quartz countertops, matted stainless appliances, full-size front loading washer and dryer, 24x24 tile throughout the first floor, knockdown texturing throughout. All laminate wood flooring on the second floor, master bathroom with digital electronic rainforest shower and massagers system and frameless shower door. LeGrand light switches and outlets throughout. Patio with Pavers & SunSetter electrical awning. Fenced yard with storage room. Impact Windows and Doors throughout. Community pool and low maintenance. Downstairs third bedroom currently being used as an office, only needs a door to become a bedroom.
Location
State FL
County Broward County
Community Flamingo Gardens
Area Hollywood North West (3200;3290)
Building/Complex Name Flamingo Gardens
Rooms
Bedroom Description At Least 1 Bedroom Ground Level,Master Bedroom Upstairs
Other Rooms Attic
Dining Room Family/Dining Combination
Interior
Interior Features First Floor Entry, Chandelier To Be Replaced, Walk-In Closets
Heating Central Heat
Cooling Ceiling Fans, Central Cooling
Flooring Ceramic Floor, Other Floors
Equipment Dishwasher, Disposal, Dryer, Electric Water Heater, Icemaker, Microwave, Electric Range, Refrigerator, Self Cleaning Oven, Smoke Detector, Washer
Furnishings Unfurnished
Exterior
Exterior Feature Fence
Amenities Available Pool
Water Access N
Private Pool No
Building
Unit Features Other View
Foundation Cbs Construction
Unit Floor 1
Construction Status Resale
Schools
Elementary Schools Griffin
Middle Schools Pioneer
High Schools Cooper City
Others
Pets Allowed Yes
HOA Fee Include 130
Senior Community No HOPA
Restrictions Ok To Lease,No Trucks/Rv'S,Okay To Lease 1st Year
Security Features No Security
Acceptable Financing Cash, Conventional
Membership Fee Required No
Listing Terms Cash, Conventional
Special Listing Condition As Is, Disclosure
Pets Allowed Dog Ok
Read Less Info
Want to know what your home might be worth? Contact us for a FREE valuation!

Our team is ready to help you sell your home for the highest possible price ASAP

Bought with Fortune Homes Realty
"My job is to find and attract mastery-based agents to the office, protect the culture, and make sure everyone is happy! "






