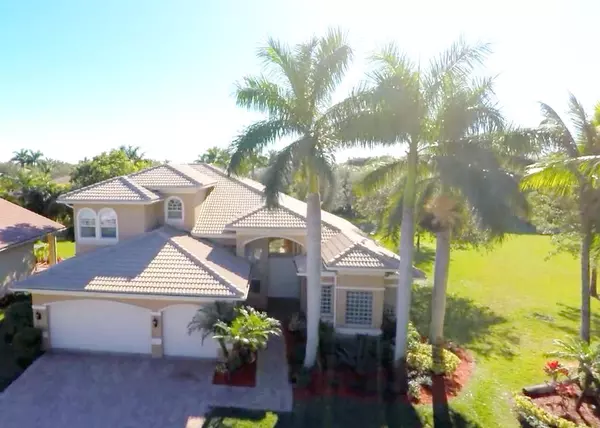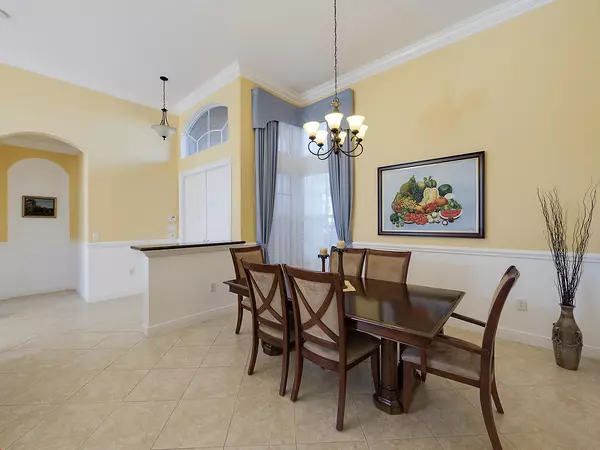Bought with Allegiance Realty Services Inc
$592,500
$598,600
1.0%For more information regarding the value of a property, please contact us for a free consultation.
6 Beds
4 Baths
3,579 SqFt
SOLD DATE : 03/14/2018
Key Details
Sold Price $592,500
Property Type Single Family Home
Sub Type Single Family Detached
Listing Status Sold
Purchase Type For Sale
Square Footage 3,579 sqft
Price per Sqft $165
Subdivision Canyon Lakes 1
MLS Listing ID RX-10393574
Sold Date 03/14/18
Style Multi-Level
Bedrooms 6
Full Baths 4
Construction Status Resale
HOA Fees $325/mo
HOA Y/N Yes
Year Built 2006
Annual Tax Amount $5,930
Tax Year 2017
Lot Size 0.359 Acres
Property Description
This beautifully upgraded 3,579 sq ft Cobalt model will not disappoint! The oversized pie shape lot is situatied on a quiet cul-de-sac. Community boasts a fitness center, clay tennis courts, heated pool, basketball court, club house, children's center, tot lot, and splash pad. Enjoy your bright and open living space with extra high ceilings, 3 car garage and 6th bedroom with loft. Upgrades include, but are not limited to; hi-hats throughout, ceiling fans on separate switches, irrigation well, tile laid on diagonal, extra large laundry room with counter space and utility sink, maple cabinet upgrades, large pantry, 10 jet jacuzzi tub in master bath, 35'' high counter tops in bathrooms, downstairs home theater wiring with additional speaker wiring for living room and back patio, and more.
Location
State FL
County Palm Beach
Community Canyon Lakes
Area 4720
Zoning AGR-PU
Rooms
Other Rooms Family, Laundry-Inside, Loft
Master Bath Dual Sinks, Mstr Bdrm - Ground, Separate Shower, Separate Tub, Whirlpool Spa
Interior
Interior Features French Door, Laundry Tub, Upstairs Living Area, Walk-in Closet
Heating Central
Cooling Ceiling Fan, Central
Flooring Carpet, Tile
Furnishings Unfurnished
Exterior
Exterior Feature Shutters, Well Sprinkler
Parking Features 2+ Spaces, Driveway, Garage - Attached
Garage Spaces 3.0
Community Features Sold As-Is
Utilities Available Public Sewer, Public Water
Amenities Available Basketball, Bike - Jog, Clubhouse, Fitness Center, Pool, Sidewalks, Spa-Hot Tub, Street Lights, Tennis
Waterfront Description None
View Garden
Present Use Sold As-Is
Exposure Northeast
Private Pool No
Building
Lot Description 1/4 to 1/2 Acre, Cul-De-Sac, Sidewalks
Story 2.00
Foundation CBS
Construction Status Resale
Others
Pets Allowed Restricted
HOA Fee Include Cable,Common Areas,Recrtnal Facility,Security
Senior Community No Hopa
Restrictions Pet Restrictions
Security Features Gate - Manned
Acceptable Financing Cash, Conventional
Horse Property No
Membership Fee Required No
Listing Terms Cash, Conventional
Financing Cash,Conventional
Read Less Info
Want to know what your home might be worth? Contact us for a FREE valuation!

Our team is ready to help you sell your home for the highest possible price ASAP
"My job is to find and attract mastery-based agents to the office, protect the culture, and make sure everyone is happy! "






