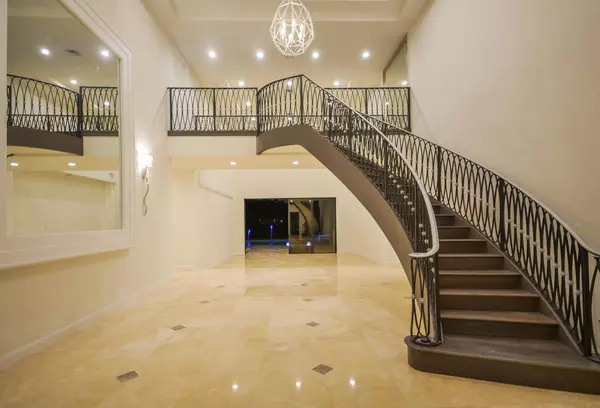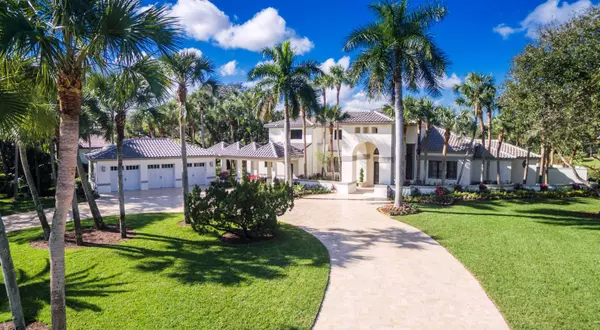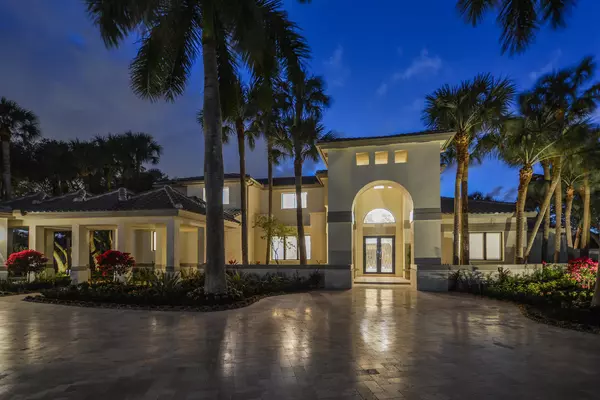Bought with Coldwell Banker Realty
$2,000,000
$2,388,000
16.2%For more information regarding the value of a property, please contact us for a free consultation.
5 Beds
5.1 Baths
5,640 SqFt
SOLD DATE : 08/19/2019
Key Details
Sold Price $2,000,000
Property Type Single Family Home
Sub Type Single Family Detached
Listing Status Sold
Purchase Type For Sale
Square Footage 5,640 sqft
Price per Sqft $354
Subdivision Foxe Chase
MLS Listing ID RX-10449076
Sold Date 08/19/19
Style < 4 Floors,Contemporary,Mediterranean,Multi-Level
Bedrooms 5
Full Baths 5
Half Baths 1
Construction Status Resale
HOA Fees $600/mo
HOA Y/N Yes
Year Built 1990
Annual Tax Amount $26,592
Tax Year 2017
Lot Size 1.107 Acres
Property Description
Come view this serene oasis where you feel as if you are in your own private resort. A custom lakefront estate completely renovated with modern design. Nestled on 1.1 acres in Foxe Chase, a private enclave of 44 homes. Featuring 5 bedrooms & 7.1 baths & state of the art media room!! Chef's kitchen features custom floor to ceiling cabinets, huge island & every Wolf/Sub-Zero appliance you could desire. Luxurious master bedroom with custom his & her closets. The master bath is designed as your own tropical paradise. Gorgeous pool with swim-up bar & infinity 12 person spa. Lush landscaping with gardens & private dock. This masterpiece is like none other...built with the utmost care & attention to every detail. Featuring the finest in quality & innovative design...a class all in its own!
Location
State FL
County Palm Beach
Community Foxe Chase
Area 4550
Zoning RT
Rooms
Other Rooms Den/Office, Family, Great, Laundry-Inside, Laundry-Util/Closet, Media
Master Bath Dual Sinks, Mstr Bdrm - Ground, Mstr Bdrm - Sitting, Separate Shower, Separate Tub, Spa Tub & Shower
Interior
Interior Features Built-in Shelves, Closet Cabinets, Ctdrl/Vault Ceilings, Custom Mirror, Decorative Fireplace, Entry Lvl Lvng Area, Fireplace(s), Foyer, Laundry Tub, Roman Tub, Split Bedroom, Volume Ceiling, Walk-in Closet
Heating Central, Electric, Zoned
Cooling Central, Electric, Zoned
Flooring Marble, Wood Floor
Furnishings Unfurnished
Exterior
Exterior Feature Auto Sprinkler, Built-in Grill, Covered Patio, Custom Lighting, Fence, Outdoor Shower, Summer Kitchen, Zoned Sprinkler
Parking Features Drive - Circular, Garage - Attached
Garage Spaces 3.0
Pool Child Gate, Heated, Inground, Spa
Community Features Sold As-Is
Utilities Available Cable, Electric, Gas Natural, Public Sewer, Public Water
Amenities Available Street Lights
Waterfront Description Lake
Water Access Desc Private Dock
View Garden, Lake, Pool
Roof Type Barrel,S-Tile
Present Use Sold As-Is
Handicap Access Emergency Intercom, Wide Doorways, Wide Hallways
Exposure East
Private Pool Yes
Building
Lot Description 1 to < 2 Acres, Interior Lot, Paved Road
Story 2.00
Foundation CBS
Construction Status Resale
Schools
Elementary Schools Orchard View Elementary School
Middle Schools Omni Middle School
High Schools Spanish River Community High School
Others
Pets Allowed Yes
HOA Fee Include Cable,Common Areas,Security
Senior Community No Hopa
Restrictions Buyer Approval,Interview Required
Security Features Burglar Alarm,Gate - Manned,Motion Detector,Wall
Acceptable Financing Cash, Conventional
Horse Property No
Membership Fee Required No
Listing Terms Cash, Conventional
Financing Cash,Conventional
Read Less Info
Want to know what your home might be worth? Contact us for a FREE valuation!

Our team is ready to help you sell your home for the highest possible price ASAP
"My job is to find and attract mastery-based agents to the office, protect the culture, and make sure everyone is happy! "






