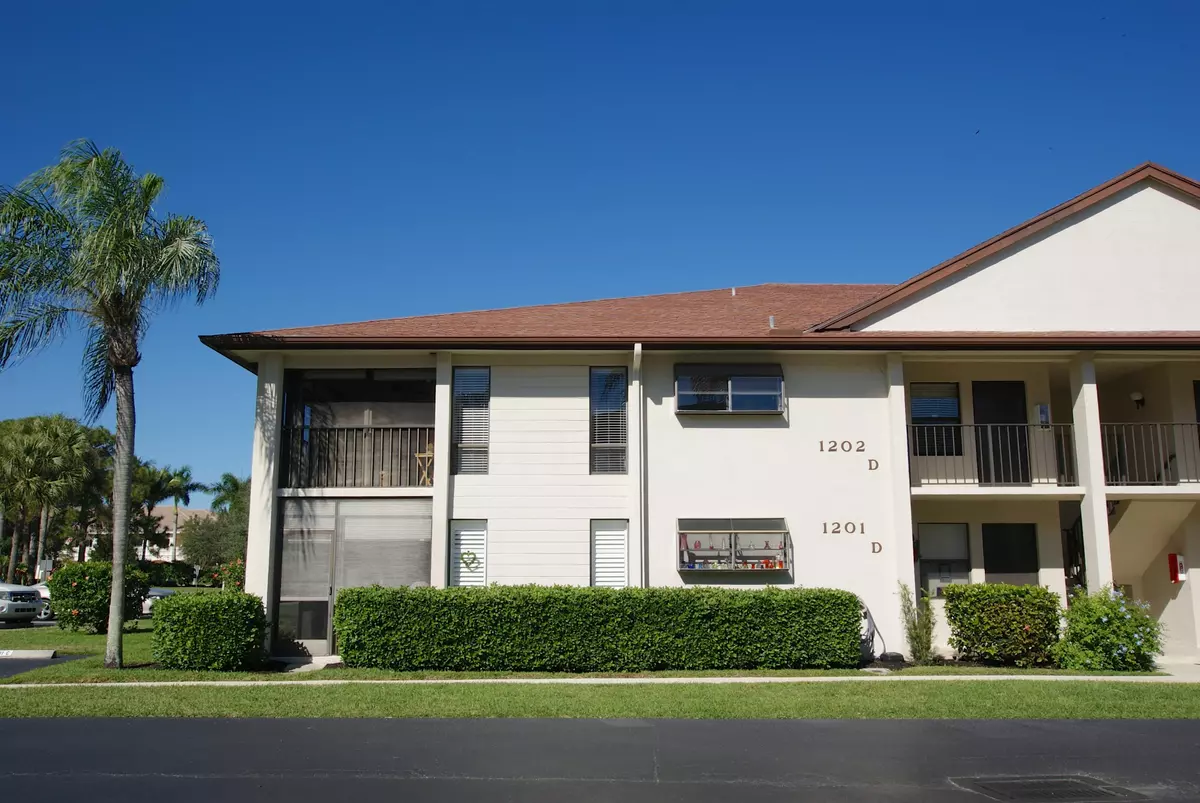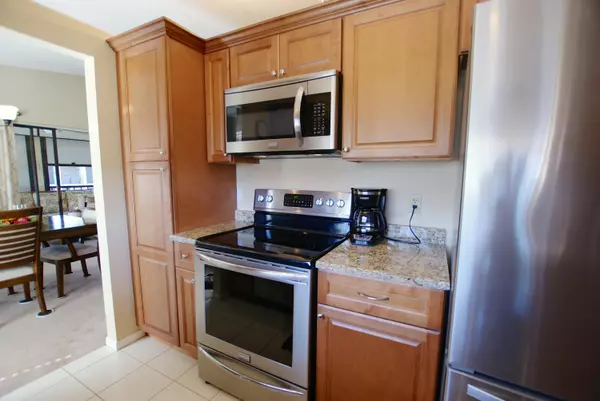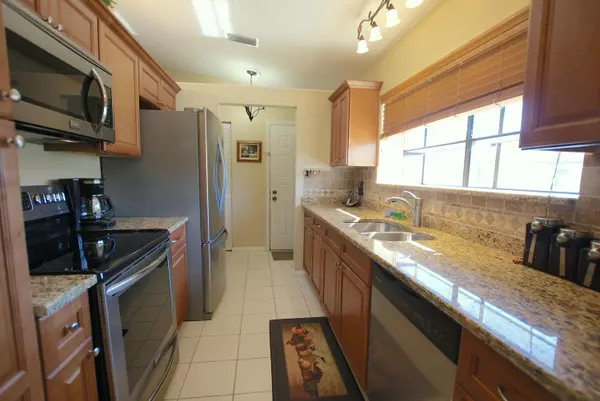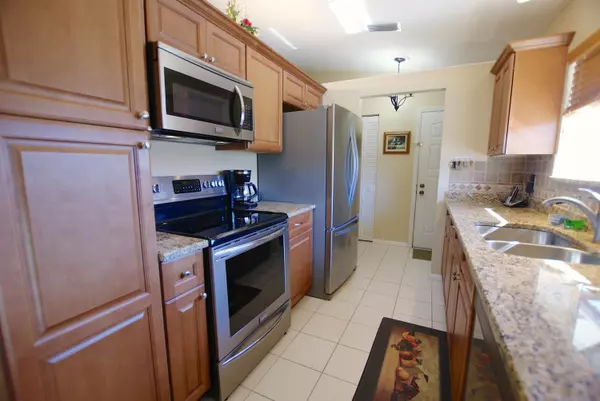Bought with Echo Fine Properties
$200,000
$210,000
4.8%For more information regarding the value of a property, please contact us for a free consultation.
2 Beds
2 Baths
1,387 SqFt
SOLD DATE : 04/07/2020
Key Details
Sold Price $200,000
Property Type Condo
Sub Type Condo/Coop
Listing Status Sold
Purchase Type For Sale
Square Footage 1,387 sqft
Price per Sqft $144
Subdivision Wingfoot Condo
MLS Listing ID RX-10601574
Sold Date 04/07/20
Style Other Arch
Bedrooms 2
Full Baths 2
Construction Status Resale
HOA Fees $369/mo
HOA Y/N Yes
Min Days of Lease 90
Leases Per Year 2
Year Built 1987
Annual Tax Amount $3,221
Tax Year 2019
Lot Size 7.102 Acres
Property Description
Welcome to Wingfoot, a 55+ community located only minutes from I-95 & the Florida Turnpike. This 2nd floor condo offers an oversized screened lanai with views of Jupiter Golf Course. The formal dining room and large living room with vaulted ceilings is perfect for entertaining. Remodeled kitchen with granite counters, custom cabinetry and SS appliances. Master suite has 3 closets and private master bath. Pet friendly-2 pets with a combined weight of 40 lbs. Relax at the community pool or just come and meet your neighbors. Minutes to pristine beaches, recreational & medical facilities, restaurants, shopping and so much more. The split floor plan with very large laundry room and additional storage room allows you enjoy condominium living...
Location
State FL
County Palm Beach
Community Wingfoot
Area 5100
Zoning R2(cit
Rooms
Other Rooms Family, Laundry-Inside, Storage, Laundry-Util/Closet
Master Bath Separate Shower, Mstr Bdrm - Upstairs, Mstr Bdrm - Sitting, Dual Sinks, Separate Tub
Interior
Interior Features Ctdrl/Vault Ceilings, Laundry Tub, Custom Mirror, Built-in Shelves, Walk-in Closet, Bar, Pantry, Split Bedroom
Heating Electric
Cooling Electric, Ceiling Fan
Flooring Carpet, Ceramic Tile
Furnishings Unfurnished
Exterior
Exterior Feature Screened Patio, Zoned Sprinkler, Auto Sprinkler
Parking Features Assigned, Guest
Pool Heated
Utilities Available Electric, Public Sewer, Public Water
Amenities Available Pool, Street Lights, Sidewalks
Waterfront Description None
View Golf, Other
Roof Type Comp Shingle
Exposure South
Private Pool No
Building
Lot Description Sidewalks, Public Road, Treed Lot
Story 2.00
Unit Features Corner
Foundation Concrete, Block
Unit Floor 2
Construction Status Resale
Others
Pets Allowed Yes
HOA Fee Include Common Areas,Water,Sewer,Cable,Insurance-Other,Insurance-Bldg,Manager,Parking,Trash Removal,Pool Service,Lawn Care,Maintenance-Exterior
Senior Community Verified
Restrictions Buyer Approval,Other,No Truck/RV,Interview Required,Tenant Approval
Acceptable Financing Cash, VA, FHA, Conventional
Horse Property No
Membership Fee Required No
Listing Terms Cash, VA, FHA, Conventional
Financing Cash,VA,FHA,Conventional
Pets Allowed Up to 2 Pets
Read Less Info
Want to know what your home might be worth? Contact us for a FREE valuation!

Our team is ready to help you sell your home for the highest possible price ASAP
"My job is to find and attract mastery-based agents to the office, protect the culture, and make sure everyone is happy! "






