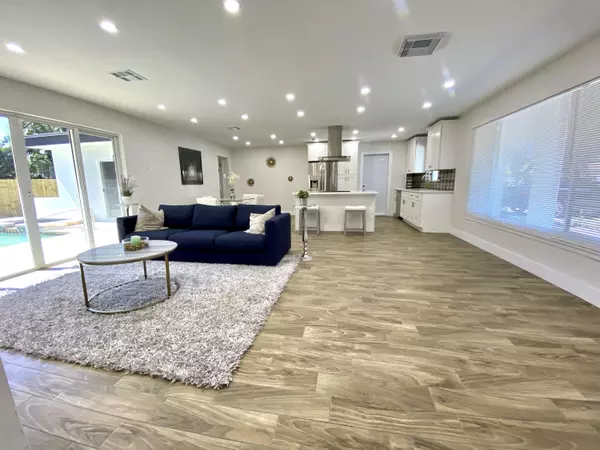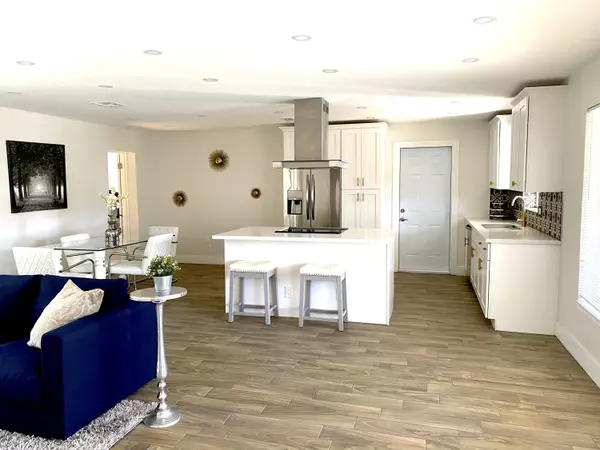Bought with RE/MAX Services
$580,000
$595,000
2.5%For more information regarding the value of a property, please contact us for a free consultation.
3 Beds
3 Baths
1,750 SqFt
SOLD DATE : 10/01/2020
Key Details
Sold Price $580,000
Property Type Single Family Home
Sub Type Single Family Detached
Listing Status Sold
Purchase Type For Sale
Square Footage 1,750 sqft
Price per Sqft $331
Subdivision Coral Ridge Add A
MLS Listing ID RX-10638965
Sold Date 10/01/20
Style Contemporary
Bedrooms 3
Full Baths 3
Construction Status Resale
HOA Y/N No
Year Built 1959
Annual Tax Amount $2,317
Tax Year 2019
Lot Size 7,306 Sqft
Property Description
SELLER WILL PROVIDE A CREDIT OF $15,000 AT CLOSING FOR IMPACT WINDOWS REPLACEMENT(SEE ATTACHED QUOTE IN DOCUMENTS) AT FULL PRICE OFFER.Just bring your toothbrush to this beautifully renovated 3/3 with 1 car garage. Open floor with 2 master suits. House features Chef's kitchen, SS appliances, brand new wood kitchen cabinets, Quartz countertop and a gorgeous island. One of the master suits equipped with cedar rustic beams on the celling, huge walk in closet and upgraded master bathroom with double vanity and huge double shower. Other features include new wood look tile, newer AC, oversized circular driveway, paradise backyard with oversized pool, jacuzzi and travertine tile deck just to name a few. House is located in prestigious quite residential area of Coral Ridge.
Location
State FL
County Broward
Area 3350
Zoning RS8
Rooms
Other Rooms Laundry-Inside, Util-Garage
Master Bath 2 Master Suites, Dual Sinks, Mstr Bdrm - Ground, Separate Shower
Interior
Interior Features Entry Lvl Lvng Area, Kitchen Island, Split Bedroom, Volume Ceiling, Walk-in Closet
Heating Central, Electric
Cooling Ceiling Fan, Central, Electric
Flooring Ceramic Tile, Tile
Furnishings Unfurnished
Exterior
Exterior Feature Auto Sprinkler, Fence, Open Patio, Shutters, Zoned Sprinkler
Parking Features 2+ Spaces, Covered, Drive - Circular, Driveway, Garage - Attached
Garage Spaces 1.0
Pool Concrete, Equipment Included, Inground, Spa
Utilities Available Electric, Gas Natural, Public Sewer, Public Water, Water Available
Amenities Available None
Waterfront Description None
View Pool
Roof Type S-Tile
Exposure East
Private Pool Yes
Building
Lot Description < 1/4 Acre
Story 1.00
Foundation CBS, Concrete, Stucco
Construction Status Resale
Others
Pets Allowed Yes
Senior Community No Hopa
Restrictions None
Acceptable Financing Cash, Conventional
Horse Property No
Membership Fee Required No
Listing Terms Cash, Conventional
Financing Cash,Conventional
Pets Allowed No Restrictions
Read Less Info
Want to know what your home might be worth? Contact us for a FREE valuation!

Our team is ready to help you sell your home for the highest possible price ASAP
"My job is to find and attract mastery-based agents to the office, protect the culture, and make sure everyone is happy! "






