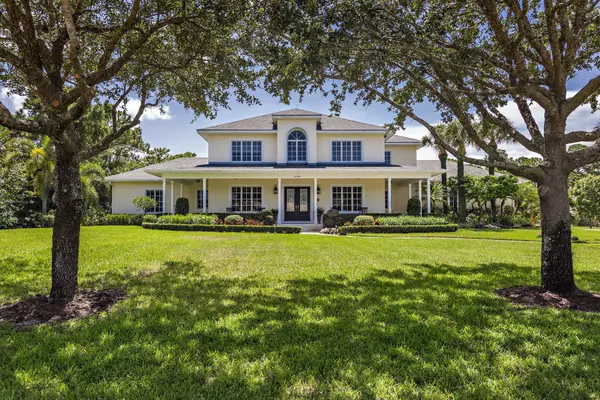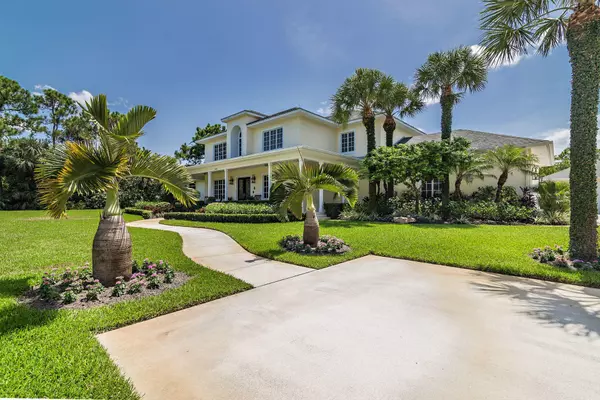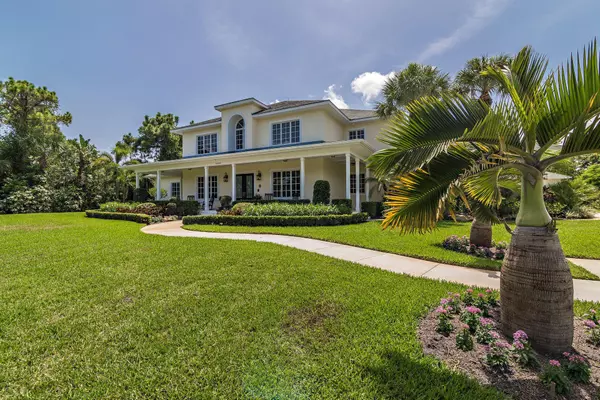Bought with Illustrated Properties LLC (Co
$1,200,000
$1,250,000
4.0%For more information regarding the value of a property, please contact us for a free consultation.
4 Beds
3.1 Baths
4,398 SqFt
SOLD DATE : 10/09/2020
Key Details
Sold Price $1,200,000
Property Type Single Family Home
Sub Type Single Family Detached
Listing Status Sold
Purchase Type For Sale
Square Footage 4,398 sqft
Price per Sqft $272
Subdivision Palm Beach Country Estates
MLS Listing ID RX-10639973
Sold Date 10/09/20
Style Plantation,Traditional
Bedrooms 4
Full Baths 3
Half Baths 1
Construction Status Resale
HOA Y/N No
Year Built 2007
Annual Tax Amount $12,164
Tax Year 2019
Lot Size 1.400 Acres
Property Description
All Sizes Approx. Welcome Home! This Custom Built Home Boasts Luxury And Quality Through Out! From The Moment You Enter You Will Feel The Wow Factor!The Inviting Front Porch Takes You Into A Large Foyer That Welcomes You Into A Sunny Gathering Room With 23 Foot Ceilings, Solid Wood Floors, Floor To Ceiling Glass, Built In Entertaining Center, And Bose Surround Sound. The Kitchen Is Perfectly Designed With Thermador Ovens, Samsung 4-door Flex Fridge, Reverse Osmosis For Ice And Water, Thermador Down Draft Exhaust And A Miele Dishwasher And A 2nd Miele Dishwasher In The Garage. An Abundance Of Top Quality Custom Wood Cabinetry, Gorgeous Granite And An Island With Seating. Sunny Breakfast Room Is The Perfect Place For Your Morning Coffee, Please See Additional Information.
Location
State FL
County Palm Beach
Community Palm Beach County Estates
Area 5330
Zoning AR
Rooms
Other Rooms Attic, Cabana Bath, Convertible Bedroom, Den/Office, Laundry-Inside, Storage, Workshop
Master Bath Dual Sinks, Mstr Bdrm - Ground, Mstr Bdrm - Sitting, Separate Shower, Separate Tub, Spa Tub & Shower
Interior
Interior Features Ctdrl/Vault Ceilings, Decorative Fireplace, Entry Lvl Lvng Area, Foyer, French Door, Kitchen Island, Laundry Tub, Pantry, Roman Tub, Split Bedroom, Volume Ceiling, Walk-in Closet
Heating Central, Electric, Zoned
Cooling Central, Electric, Zoned
Flooring Tile, Wood Floor
Furnishings Furniture Negotiable,Unfurnished
Exterior
Exterior Feature Custom Lighting, Fence
Parking Features Driveway, Garage - Attached, Garage - Building, Garage - Detached
Garage Spaces 6.0
Pool Concrete, Equipment Included, Heated, Inground, Salt Chlorination, Screened
Community Features Disclosure, Sold As-Is, Title Insurance
Utilities Available Cable, Electric, Public Water, Septic
Amenities Available None
Waterfront Description None
View Garden, Pool
Roof Type Comp Shingle
Present Use Disclosure,Sold As-Is,Title Insurance
Exposure East
Private Pool Yes
Building
Lot Description 1 to < 2 Acres, Paved Road, Treed Lot
Story 2.00
Foundation Block, CBS, Concrete
Construction Status Resale
Others
Pets Allowed Yes
HOA Fee Include None
Senior Community No Hopa
Restrictions None
Security Features Security Light,Security Sys-Owned
Acceptable Financing Cash, Conventional
Horse Property No
Membership Fee Required No
Listing Terms Cash, Conventional
Financing Cash,Conventional
Pets Allowed No Restrictions
Read Less Info
Want to know what your home might be worth? Contact us for a FREE valuation!

Our team is ready to help you sell your home for the highest possible price ASAP
"My job is to find and attract mastery-based agents to the office, protect the culture, and make sure everyone is happy! "






