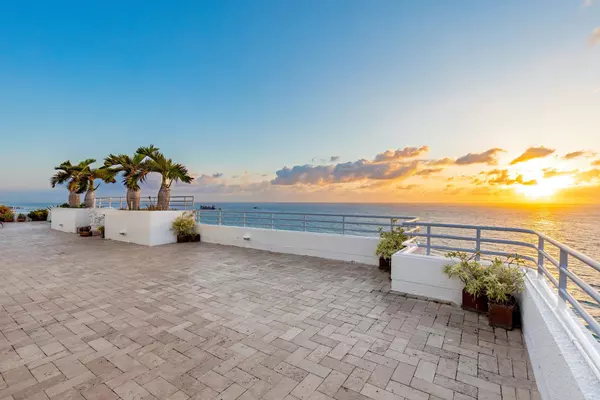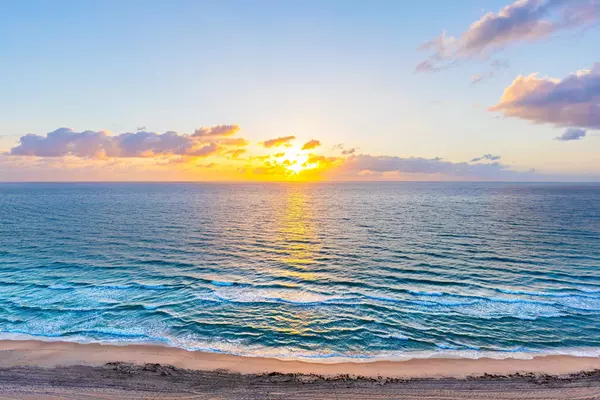Bought with Compass Florida, LLC.
$3,600,000
$3,895,000
7.6%For more information regarding the value of a property, please contact us for a free consultation.
4 Beds
4.1 Baths
6,300 SqFt
SOLD DATE : 11/02/2020
Key Details
Sold Price $3,600,000
Property Type Condo
Sub Type Condo/Coop
Listing Status Sold
Purchase Type For Sale
Square Footage 6,300 sqft
Price per Sqft $571
Subdivision Highlands Place
MLS Listing ID RX-10607148
Sold Date 11/02/20
Bedrooms 4
Full Baths 4
Half Baths 1
Construction Status Resale
HOA Fees $4,845/mo
HOA Y/N Yes
Year Built 1989
Annual Tax Amount $51,749
Tax Year 2019
Property Description
This oceanfront Penthouse spans the entire top floor of the Highlands Place Building. Take your secured elevator from the residential lobby up directly to the skylighted foyer with ocean views. Private wrap around rooftop terrace with 360 degree views of Ocean, Intracoastal, and City. This 6300 square foot Penthouse has four beds and four and half baths, combined with an over 8000 square foot terrace. So much potential to create one of the most spectacular residences in Palm Beach County. Perfectly situated in between Delray Beach and Boca Raton, enjoy the Florida lifestyle without having maintenance to worry about. Customize, transform, re-imagine! Every door and window has just been replaced with new impact glass. New deck and flooring on terraces. Single slab Imported Italian marble.
Location
State FL
County Palm Beach
Community Highlands Place
Area 4150
Zoning Residential
Rooms
Other Rooms Cabana Bath, Convertible Bedroom, Den/Office, Family, Laundry-Inside, Maid/In-Law
Master Bath 2 Master Baths, Dual Sinks, Separate Shower, Separate Tub
Interior
Interior Features Bar, Built-in Shelves, Closet Cabinets, Decorative Fireplace, Foyer, Laundry Tub, Roman Tub, Split Bedroom, Volume Ceiling, Walk-in Closet, Wet Bar
Heating Central, Electric, Zoned
Cooling Central, Electric, Zoned
Flooring Carpet, Marble
Furnishings Unfurnished
Exterior
Exterior Feature Cabana, Deck, Open Balcony, Open Patio, Open Porch
Parking Features 2+ Spaces, Assigned, Carport - Attached, Garage - Attached, Guest
Garage Spaces 4.0
Utilities Available Cable, Electric, Public Sewer
Amenities Available Bike Storage, Boating, Community Room, Elevator, Fitness Center, Game Room, Manager on Site, Pool, Putting Green, Sauna, Trash Chute
Waterfront Description Directly on Sand,Oceanfront
Water Access Desc Electric Available,Private Dock,Up to 40 Ft Boat,Water Available
Exposure East
Private Pool No
Building
Story 12.00
Unit Features Penthouse
Foundation Concrete
Unit Floor 12
Construction Status Resale
Others
Pets Allowed No
HOA Fee Include Cable,Elevator,Insurance-Bldg,Legal/Accounting,Manager,Parking,Pest Control,Pool Service,Recrtnal Facility,Roof Maintenance,Security,Sewer,Trash Removal,Water
Senior Community No Hopa
Restrictions Buyer Approval,Interview Required,Lease OK
Security Features Doorman,TV Camera
Acceptable Financing Cash, Conventional
Horse Property No
Membership Fee Required No
Listing Terms Cash, Conventional
Financing Cash,Conventional
Read Less Info
Want to know what your home might be worth? Contact us for a FREE valuation!

Our team is ready to help you sell your home for the highest possible price ASAP
"My job is to find and attract mastery-based agents to the office, protect the culture, and make sure everyone is happy! "






