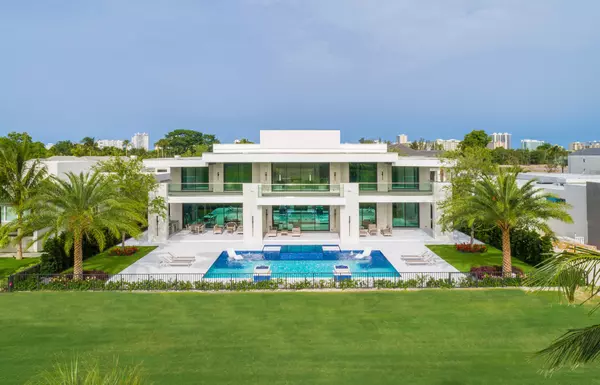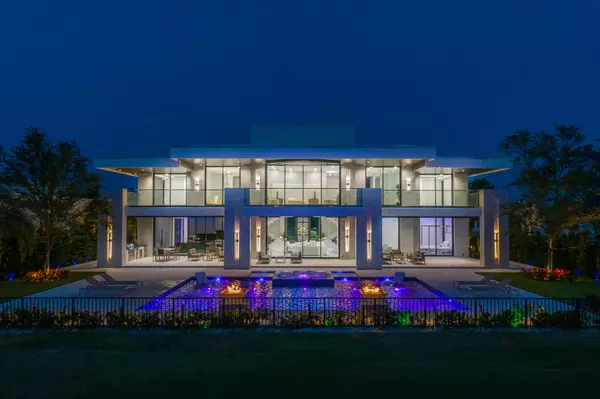Bought with WERC Realty, LLC
$6,078,550
$7,200,000
15.6%For more information regarding the value of a property, please contact us for a free consultation.
8 Beds
8.1 Baths
8,958 SqFt
SOLD DATE : 01/15/2021
Key Details
Sold Price $6,078,550
Property Type Single Family Home
Sub Type Single Family Detached
Listing Status Sold
Purchase Type For Sale
Square Footage 8,958 sqft
Price per Sqft $678
Subdivision The Enclave
MLS Listing ID RX-10645576
Sold Date 01/15/21
Style Multi-Level,Patio Home,Contemporary
Bedrooms 8
Full Baths 8
Half Baths 1
Construction Status New Construction
HOA Fees $1,050/mo
HOA Y/N Yes
Year Built 2020
Annual Tax Amount $11,487
Tax Year 2019
Lot Size 0.416 Acres
Property Description
Truly marvelous custom built one of a kind modern masterpiece in the most Exclusive Gated Secure Community in Fort Lauderdale: The Enclave at Coral Ridge Country Club. Incredible 14,871 sq feet total with approximately 9,000 sq feet under air | 8 Bedroom | 9 Bathroom |4 Car showroom garage | 3,178 of covered balconies | Be inspired nightly by Spectacular sunsets on this Trent Jones golf course. Breathtaking modern design home sits on over 18,000 sq. Ft. Lot. Majestic imperial staircase wows the most sophisticated as soon as you arrive. Be blown away by the attention to detail and design throughout the entire home, custom built ins, fireplaces, . Relax or entertain in your gourmet chef kitchen with tons of natural light and wide but private golf views.
Location
State FL
County Broward
Community The Enclave At Coral Ridge Country Club
Area 3250
Zoning SF
Rooms
Other Rooms Family, Laundry-Inside, Glass Porch, Storage, Cabana Bath, Den/Office, Great
Master Bath Separate Shower, Mstr Bdrm - Upstairs, Mstr Bdrm - Sitting, 2 Master Baths, Dual Sinks
Interior
Interior Features Wet Bar, Decorative Fireplace, Entry Lvl Lvng Area, Laundry Tub, Custom Mirror, Closet Cabinets, Kitchen Island, Roman Tub, Built-in Shelves, Volume Ceiling, Walk-in Closet, Elevator, Bar, Foyer, Pantry, Fireplace(s), Split Bedroom
Heating Central
Cooling Central
Flooring Other
Furnishings Furniture Negotiable
Exterior
Exterior Feature Built-in Grill, Covered Patio, Summer Kitchen, Custom Lighting, Wrap Porch, Zoned Sprinkler, Auto Sprinkler, Covered Balcony, Outdoor Shower, Fence
Parking Features Garage - Attached, Golf Cart, Drive - Decorative, Driveway, 2+ Spaces
Garage Spaces 4.0
Pool Inground, Salt Chlorination, Auto Chlorinator, Spa, Equipment Included, Child Gate, Heated, Freeform, Gunite
Community Features Home Warranty, Gated Community
Utilities Available Electric, Public Sewer, Gas Natural, Cable, Public Water
Amenities Available Sidewalks, Street Lights
Waterfront Description None
View Golf, Pool
Roof Type Other
Present Use Home Warranty
Handicap Access Accessible Elevator Installed, Wide Doorways
Exposure East
Private Pool Yes
Building
Lot Description 1/4 to 1/2 Acre
Story 2.00
Unit Features On Golf Course
Foundation CBS
Construction Status New Construction
Others
Pets Allowed Yes
HOA Fee Include Common Areas
Senior Community No Hopa
Restrictions Lease OK w/Restrict
Security Features Gate - Manned,Security Patrol,Burglar Alarm
Acceptable Financing Cash, Conventional
Horse Property No
Membership Fee Required No
Listing Terms Cash, Conventional
Financing Cash,Conventional
Pets Allowed No Aggressive Breeds
Read Less Info
Want to know what your home might be worth? Contact us for a FREE valuation!

Our team is ready to help you sell your home for the highest possible price ASAP
"My job is to find and attract mastery-based agents to the office, protect the culture, and make sure everyone is happy! "






