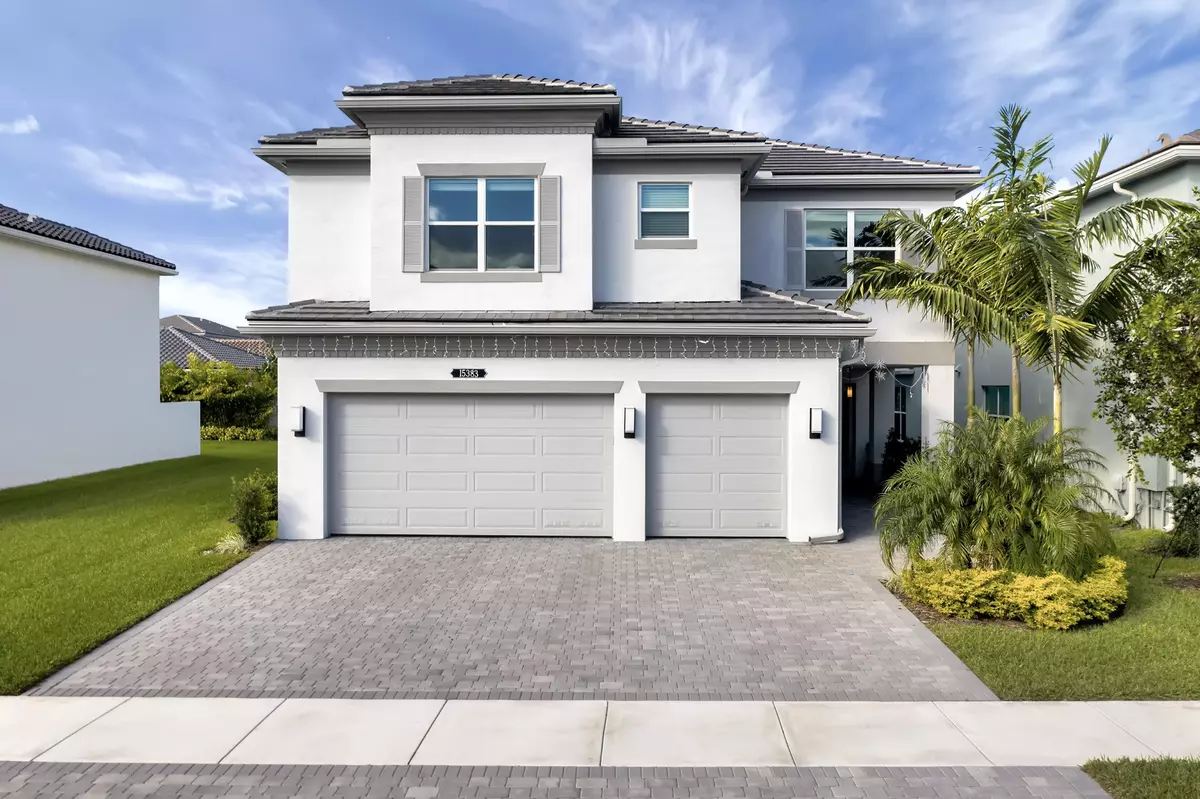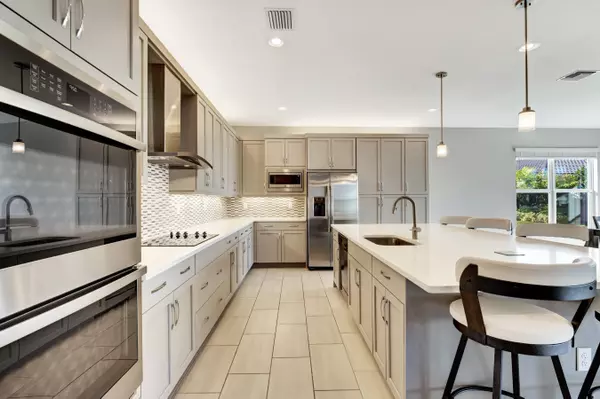Bought with EXP Realty LLC
$815,000
$879,900
7.4%For more information regarding the value of a property, please contact us for a free consultation.
5 Beds
5.1 Baths
3,706 SqFt
SOLD DATE : 01/29/2021
Key Details
Sold Price $815,000
Property Type Single Family Home
Sub Type Single Family Detached
Listing Status Sold
Purchase Type For Sale
Square Footage 3,706 sqft
Price per Sqft $219
Subdivision Dakota
MLS Listing ID RX-10675296
Sold Date 01/29/21
Style Traditional
Bedrooms 5
Full Baths 5
Half Baths 1
Construction Status Resale
HOA Fees $345/mo
HOA Y/N Yes
Year Built 2019
Annual Tax Amount $11,888
Tax Year 2020
Property Description
Rarely available CYPRESS model in Dakota (only model with a 3 CAR GARAGE) 5 bedrooms, 5 and 1/2 bathrooms with 3706sf of gross living area under air. This home is located on a premium waterfront lot next to an easement for additional space. Extended driveway and widened front walkway. Rear patio and veranda off the main bedroom provide exceptional lake and sunset views! The interior boasts tile flooring on the ground floor, kitchen with gray cabinets, quartz counters with mosaic tile backsplash, stainless steel fan hood and HUGE center island. One bedroom with en-suite bathroom and additional half bathroom are located on the ground floor. Second floor has four large bedrooms(all baths en-suite)and a very large loft for entertaining. Sellers need lease-back till 4/30.
Location
State FL
County Palm Beach
Area 4740
Zoning PUD
Rooms
Other Rooms Family, Laundry-Inside, Loft
Master Bath Dual Sinks, Separate Shower, Separate Tub
Interior
Interior Features Kitchen Island, Pantry, Upstairs Living Area, Walk-in Closet
Heating Central
Cooling Central
Flooring Carpet, Tile
Furnishings Unfurnished
Exterior
Exterior Feature Covered Balcony, Covered Patio
Parking Features 2+ Spaces, Driveway, Garage - Attached
Garage Spaces 3.0
Community Features Sold As-Is, Gated Community
Utilities Available Electric, Public Sewer, Public Water
Amenities Available Bike - Jog, Business Center, Clubhouse, Fitness Center, Library, Lobby, Manager on Site, Park, Pickleball, Picnic Area, Playground, Pool, Sidewalks, Spa-Hot Tub, Tennis
Waterfront Description Lake
View Lake
Roof Type Concrete Tile,Flat Tile
Present Use Sold As-Is
Exposure East
Private Pool No
Building
Lot Description < 1/4 Acre
Story 2.00
Foundation CBS, Concrete
Construction Status Resale
Schools
Elementary Schools Sunrise Park Elementary School
Middle Schools Eagles Landing Middle School
High Schools Olympic Heights Community High
Others
Pets Allowed Yes
HOA Fee Include Common Areas,Lawn Care,Management Fees,Manager,Pool Service,Recrtnal Facility,Security
Senior Community No Hopa
Restrictions No RV
Security Features Gate - Manned,Private Guard,Security Patrol,Security Sys-Owned
Acceptable Financing Cash, Conventional, Lease Option
Horse Property No
Membership Fee Required No
Listing Terms Cash, Conventional, Lease Option
Financing Cash,Conventional,Lease Option
Pets Allowed No Aggressive Breeds
Read Less Info
Want to know what your home might be worth? Contact us for a FREE valuation!

Our team is ready to help you sell your home for the highest possible price ASAP
"My job is to find and attract mastery-based agents to the office, protect the culture, and make sure everyone is happy! "






