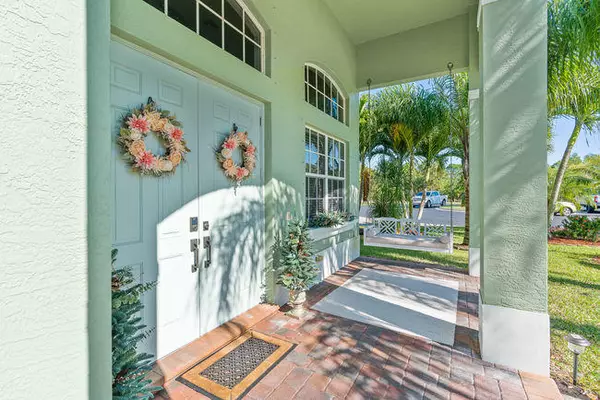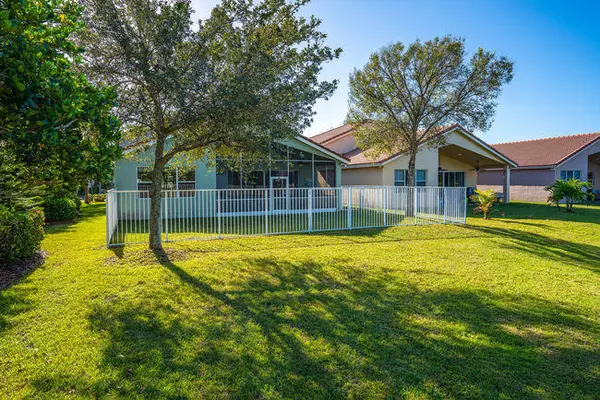Bought with RE/MAX of Stuart - Palm City
$430,000
$439,900
2.3%For more information regarding the value of a property, please contact us for a free consultation.
4 Beds
2.1 Baths
2,745 SqFt
SOLD DATE : 02/24/2021
Key Details
Sold Price $430,000
Property Type Single Family Home
Sub Type Single Family Detached
Listing Status Sold
Purchase Type For Sale
Square Footage 2,745 sqft
Price per Sqft $156
Subdivision Martins Crossing
MLS Listing ID RX-10683042
Sold Date 02/24/21
Style Mediterranean
Bedrooms 4
Full Baths 2
Half Baths 1
Construction Status Resale
HOA Fees $209/mo
HOA Y/N Yes
Year Built 2006
Annual Tax Amount $2,540
Tax Year 2020
Property Description
Immaculate, spacious and pride of ownership best describe this Lennar 2 story CBS beauty! Home is situated on a prem. lot on lakefront cul de sac. Yard is fenced in with orn. alum. fencing. perfect for children at play. Martins Crossing is one of Stuart's premier communities due to its awesome location- close to beaches, dining, hosp, shopping and easy access to I95. Low HOA fees include landscaping, internet and cable, clubhouse pool and gym! Interior offers upgrades galore including luxury tile flooring, custom kitchen with high end appl pkg, corian counters, and volume ceilings and doors. Split plan offers oversized mast suite on first floor and 3 BRs on the 2nd floor. All baths have been redesigned with gorgeous ti le and frameless doors. A MUST SEE!
Location
State FL
County Martin
Community Martins Crossing
Area 7 - Stuart - South Of Indian St
Zoning RES
Rooms
Other Rooms Family, Loft, Storage
Master Bath Dual Sinks, Mstr Bdrm - Ground, Separate Shower, Separate Tub, Spa Tub & Shower
Interior
Interior Features Built-in Shelves, Ctdrl/Vault Ceilings, Laundry Tub, Pantry, Split Bedroom, Walk-in Closet
Heating Central, Electric, Zoned
Cooling Ceiling Fan, Central, Electric
Flooring Carpet, Ceramic Tile
Furnishings Unfurnished
Exterior
Parking Features 2+ Spaces, Driveway, Garage - Attached
Garage Spaces 2.0
Utilities Available Cable, Electric, Public Sewer, Public Water
Amenities Available Bike - Jog, Fitness Center, Pool, Sidewalks, Tennis
Waterfront Description Lake
View Lake
Roof Type Barrel
Exposure South
Private Pool No
Building
Story 2.00
Unit Features Multi-Level
Foundation CBS
Construction Status Resale
Others
Pets Allowed Yes
HOA Fee Include Cable,Common Areas
Senior Community No Hopa
Restrictions None
Security Features Security Sys-Owned
Acceptable Financing Cash, Conventional, FHA, VA
Horse Property No
Membership Fee Required No
Listing Terms Cash, Conventional, FHA, VA
Financing Cash,Conventional,FHA,VA
Read Less Info
Want to know what your home might be worth? Contact us for a FREE valuation!

Our team is ready to help you sell your home for the highest possible price ASAP
"My job is to find and attract mastery-based agents to the office, protect the culture, and make sure everyone is happy! "






