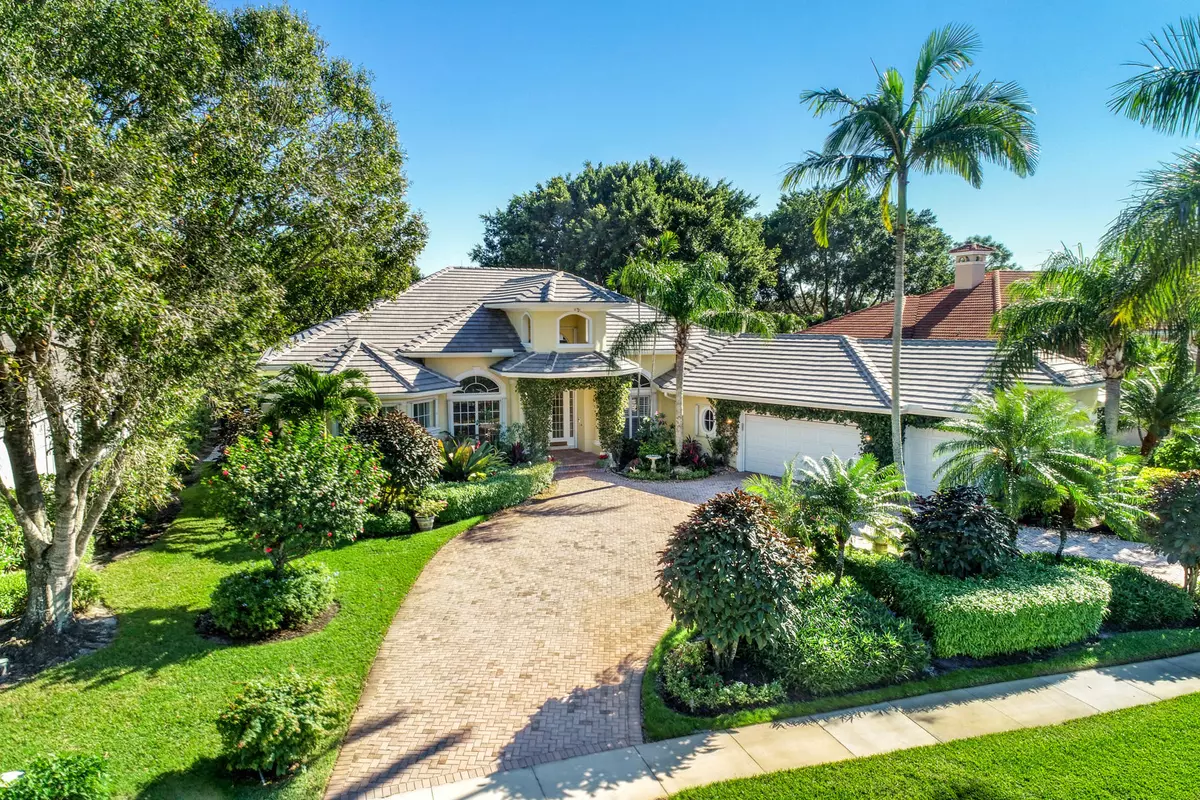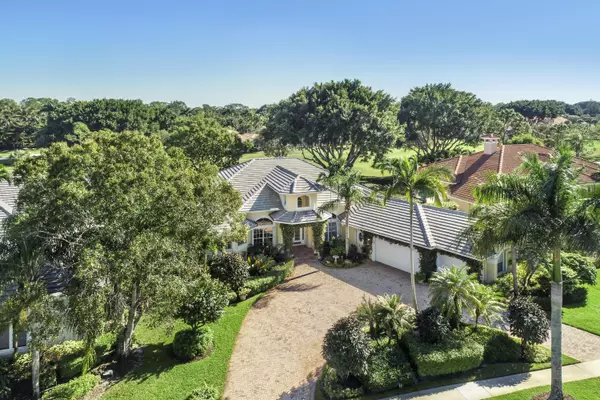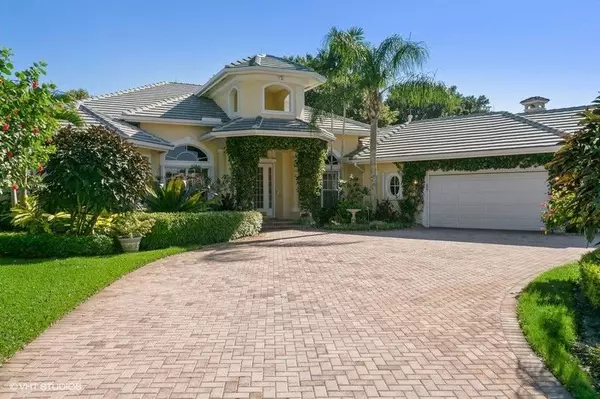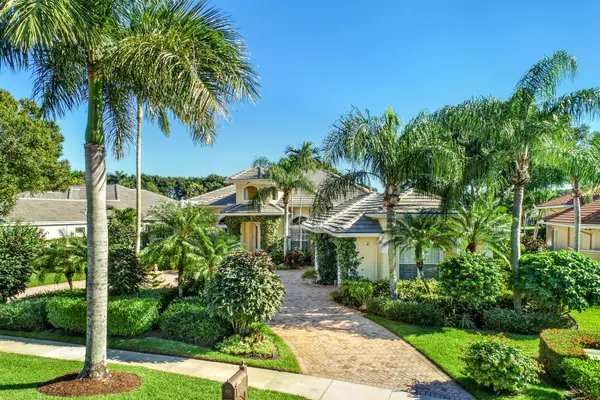Bought with Compass Florida LLC
$795,000
$995,000
20.1%For more information regarding the value of a property, please contact us for a free consultation.
4 Beds
3.1 Baths
3,521 SqFt
SOLD DATE : 02/25/2021
Key Details
Sold Price $795,000
Property Type Single Family Home
Sub Type Single Family Detached
Listing Status Sold
Purchase Type For Sale
Square Footage 3,521 sqft
Price per Sqft $225
Subdivision Ibis-Herongate
MLS Listing ID RX-10677577
Sold Date 02/25/21
Style Mediterranean
Bedrooms 4
Full Baths 3
Half Baths 1
Construction Status Resale
Membership Fee $50,000
HOA Fees $386/mo
HOA Y/N Yes
Year Built 1999
Annual Tax Amount $12,969
Tax Year 2020
Property Description
SO MANY UPGRADES, TOO NUMEROUS TO LIST! THIS CUSTOM TRADITIONAL PROPERTY IS LOCATED ON A PRIVATE 1/3 ACRE LOT WITH COUNTLESS UPGRADES INCLUDING A 2016 ROOF/NEW GUTTERS, A FULL HOUSE GENERAC GENERATOR, REPLACED HURRICANE IMPACT GARAGE DOORS, NEW 80-GALLON WATER HEATER, TWO 2020 HVAC UNITS, AIR-CONDITIONED GARAGE WITH SEPARATE SPLIT MITSUBISHI HVAC UNIT, EPOXY FLOORING BY PREMIER GARAGE AND 4 PHANTOM SCREENS INCLUDING ON LARGE GARAGE DOOR. $100,000 OF LUXURIOUS MODERN UPGRADES & TOP OF THE LINE FINISHES IN BATHROOMS INCLUDING MARBLE COUNTERS, FRAMELESS SHOWERS, NEW VANITIES, NEW FLOORING, NEW FIXTURES. MAIN AREA FLOORING IS TRAVERTINE MARBLE AND WOOD FLOORING IN ALL BEDROOMS PLUS DEN. KITCHEN OFFERS S/S APPLIANCES INCLUDING NEWLY INSTALLED VIKING STOVE AND NEWER DOUBLE OVENS.
Location
State FL
County Palm Beach
Community Herongate-Ibis
Area 5540
Zoning RPD
Rooms
Other Rooms Den/Office, Family, Laundry-Inside, Laundry-Util/Closet
Master Bath Dual Sinks, Separate Shower, Separate Tub
Interior
Interior Features Built-in Shelves, Closet Cabinets, Ctdrl/Vault Ceilings, Foyer, French Door, Laundry Tub, Pantry, Pull Down Stairs, Split Bedroom, Volume Ceiling, Walk-in Closet
Heating Central, Electric, Zoned
Cooling Central, Electric, Zoned
Flooring Marble, Wood Floor
Furnishings Furniture Negotiable,Unfurnished
Exterior
Exterior Feature Auto Sprinkler, Built-in Grill, Covered Patio, Fence, Screened Patio, Shutters, Summer Kitchen, Well Sprinkler, Zoned Sprinkler
Parking Features Drive - Circular, Drive - Decorative, Garage - Attached
Garage Spaces 3.0
Pool Freeform, Inground, Salt Chlorination, Screened, Spa
Community Features Sold As-Is, Gated Community
Utilities Available Cable, Electric, Gas Natural, Public Sewer, Public Water, Well Water
Amenities Available Basketball, Bike - Jog, Clubhouse, Dog Park, Fitness Center, Golf Course, Pickleball, Playground, Pool, Putting Green, Sidewalks, Tennis
Waterfront Description None
View Golf
Roof Type Flat Tile
Present Use Sold As-Is
Exposure Northwest
Private Pool Yes
Building
Lot Description 1/4 to 1/2 Acre, Golf Front, Sidewalks
Story 1.00
Unit Features On Golf Course
Foundation CBS
Construction Status Resale
Schools
Elementary Schools Pierce Hammock Elementary School
Middle Schools Western Pines Community Middle
High Schools Seminole Ridge Community High School
Others
Pets Allowed Restricted
HOA Fee Include Cable,Common Areas,Security
Senior Community No Hopa
Restrictions Commercial Vehicles Prohibited,Lease OK w/Restrict,No Lease 1st Year,No RV
Security Features Gate - Manned,Security Patrol,Security Sys-Owned
Acceptable Financing Cash, Conventional, VA
Horse Property No
Membership Fee Required Yes
Listing Terms Cash, Conventional, VA
Financing Cash,Conventional,VA
Pets Allowed No Aggressive Breeds, Number Limit
Read Less Info
Want to know what your home might be worth? Contact us for a FREE valuation!

Our team is ready to help you sell your home for the highest possible price ASAP
"My job is to find and attract mastery-based agents to the office, protect the culture, and make sure everyone is happy! "






