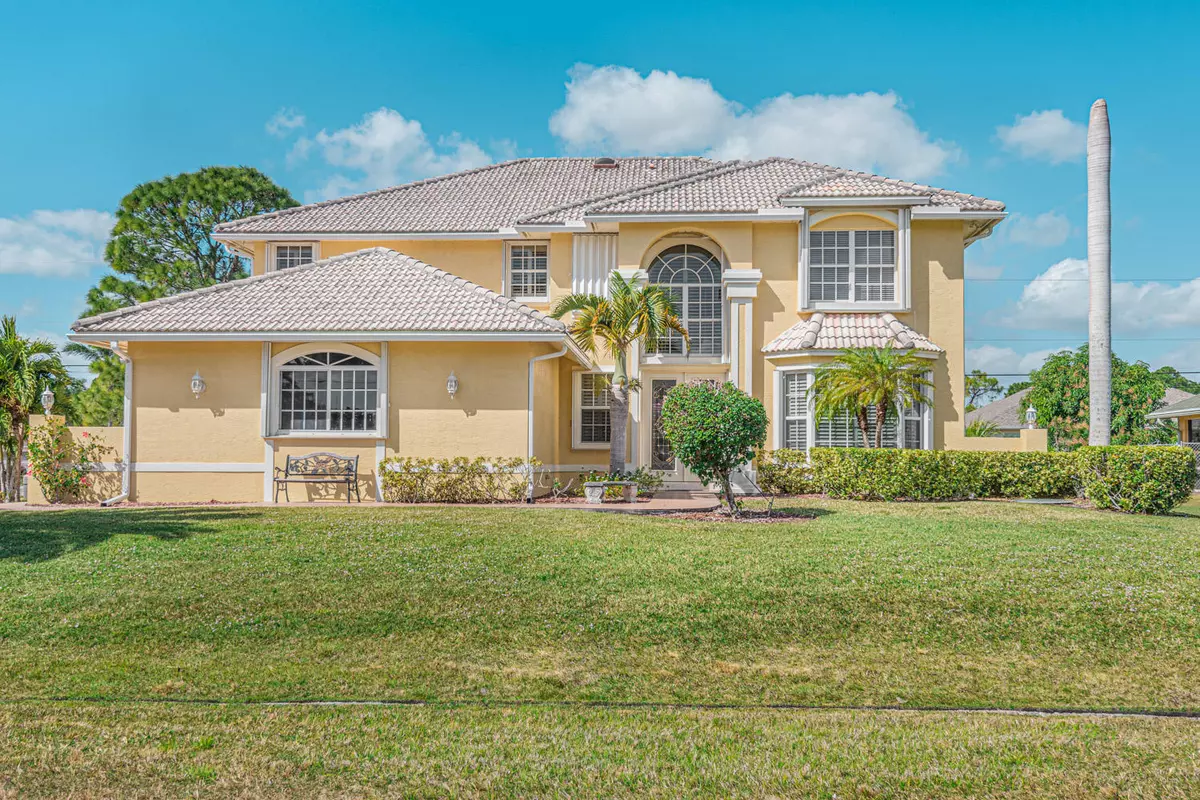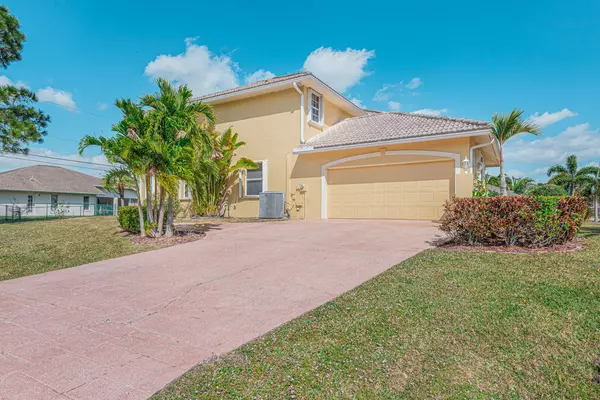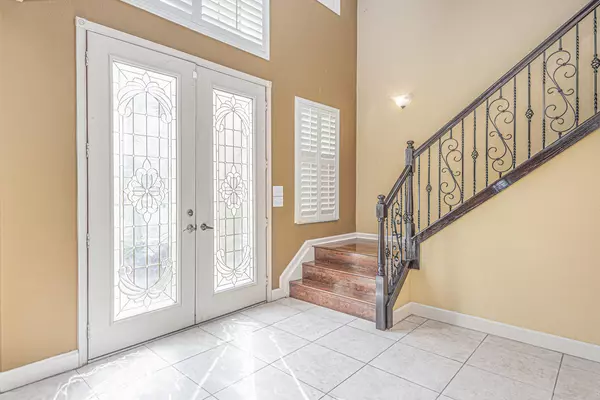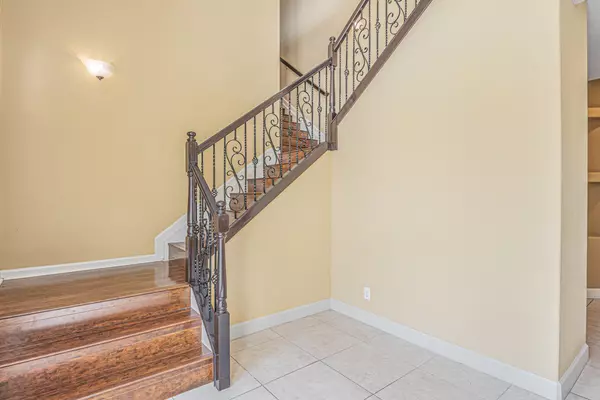Bought with LEO Realty, Inc.
$465,000
$465,000
For more information regarding the value of a property, please contact us for a free consultation.
4 Beds
3.1 Baths
3,965 SqFt
SOLD DATE : 03/16/2021
Key Details
Sold Price $465,000
Property Type Single Family Home
Sub Type Single Family Detached
Listing Status Sold
Purchase Type For Sale
Square Footage 3,965 sqft
Price per Sqft $117
Subdivision Port St Lucie Section 11
MLS Listing ID RX-10688704
Sold Date 03/16/21
Bedrooms 4
Full Baths 3
Half Baths 1
Construction Status Resale
HOA Y/N No
Year Built 2004
Annual Tax Amount $8,749
Tax Year 2020
Lot Size 0.290 Acres
Property Description
Beautiful 4 bed, 3 1/2 bath home featuring 2 MASTER SUITES, both w/ walk-in showers, dual sinks, & gentle soaker tubs. A beautiful wooden staircase splits to the second floor: left you will find an office/sitting area that leads to your owners master suite, equipped w/ its own TV room. To the right your family/guests will enjoy a large living area, 2 guest bedrooms, & a full bathroom w/ walk-in shower. You will love cooking for your family in this very generous open concept kitchen complete w/ GRANITE COUNTERTOPS, STAINLESS STEEL appliances, breakfast nook, & bar. All downstairs windows have PLANTATION SHUTTERS inside & accordion shutters outside. Second floor is CBS too! Home also features a central vacuuming system, two A/C systems, & an outdoor summer kitchen!
Location
State FL
County St. Lucie
Area 7710
Zoning RS-2PS
Rooms
Other Rooms Convertible Bedroom, Den/Office, Family, Great, Laundry-Inside, Loft, Storage
Master Bath 2 Master Baths, Bidet, Dual Sinks, Mstr Bdrm - Ground, Mstr Bdrm - Upstairs, Separate Shower, Whirlpool Spa
Interior
Interior Features Bar, Built-in Shelves, Entry Lvl Lvng Area, Foyer, Pantry, Split Bedroom, Upstairs Living Area, Volume Ceiling, Walk-in Closet
Heating Central, Electric
Cooling Attic Fan, Central, Electric
Flooring Laminate, Tile
Furnishings Unfurnished
Exterior
Exterior Feature Built-in Grill, Shutters, Summer Kitchen, Well Sprinkler
Parking Features Driveway, Garage - Attached
Garage Spaces 2.0
Utilities Available Cable, Electric, Public Sewer, Public Water, Well Water
Amenities Available None
Waterfront Description None
Roof Type S-Tile
Exposure Southeast
Private Pool No
Building
Lot Description 1/4 to 1/2 Acre, Corner Lot, Public Road, West of US-1
Story 2.00
Foundation Block, CBS, Concrete
Construction Status Resale
Others
Pets Allowed Yes
Senior Community No Hopa
Restrictions None
Security Features Security Sys-Leased
Acceptable Financing Cash, Conventional
Horse Property No
Membership Fee Required No
Listing Terms Cash, Conventional
Financing Cash,Conventional
Pets Allowed No Restrictions
Read Less Info
Want to know what your home might be worth? Contact us for a FREE valuation!

Our team is ready to help you sell your home for the highest possible price ASAP
"My job is to find and attract mastery-based agents to the office, protect the culture, and make sure everyone is happy! "






