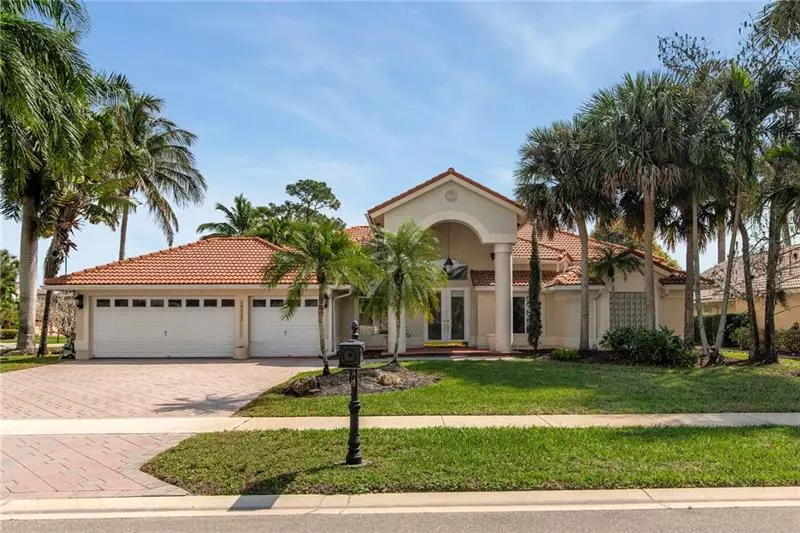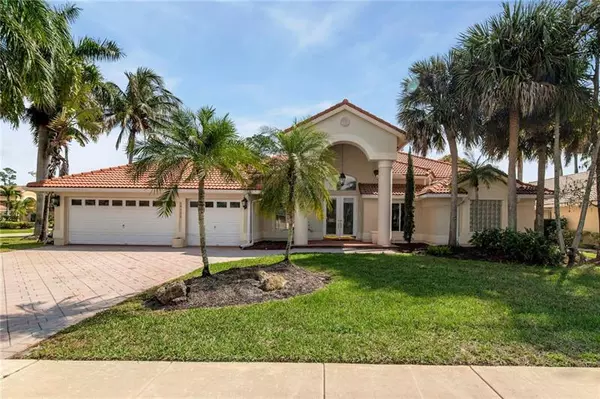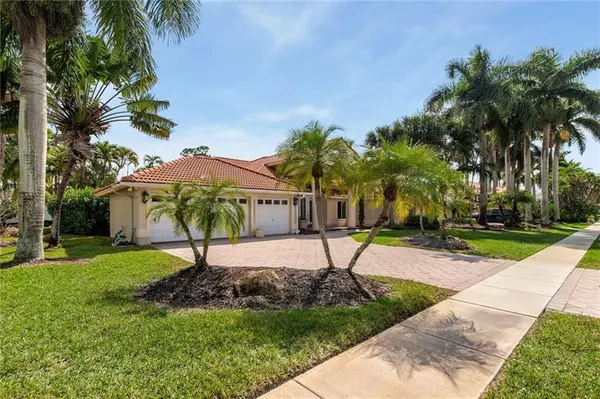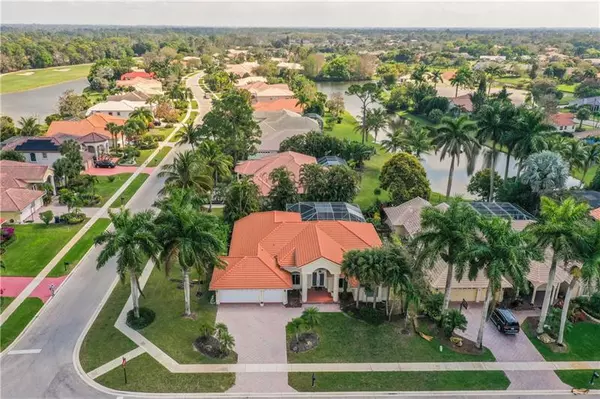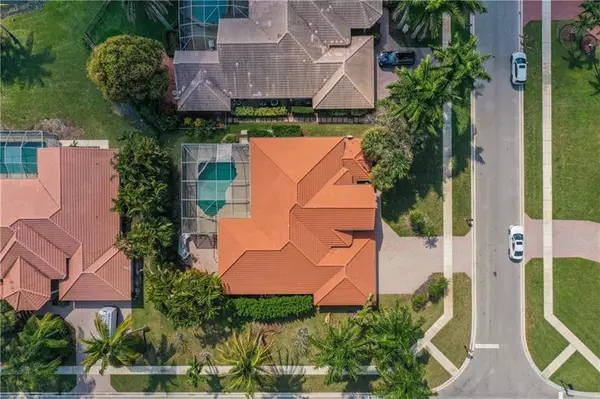$537,000
$549,000
2.2%For more information regarding the value of a property, please contact us for a free consultation.
4 Beds
3 Baths
2,665 SqFt
SOLD DATE : 04/07/2021
Key Details
Sold Price $537,000
Property Type Single Family Home
Sub Type Single
Listing Status Sold
Purchase Type For Sale
Square Footage 2,665 sqft
Price per Sqft $201
Subdivision Binks Forest
MLS Listing ID F10272689
Sold Date 04/07/21
Style Pool Only
Bedrooms 4
Full Baths 3
Construction Status Resale
HOA Fees $87/mo
HOA Y/N Yes
Year Built 1995
Annual Tax Amount $7,529
Tax Year 2019
Lot Size 0.321 Acres
Property Description
Beautiful 4 bedroom 3 bath 3 car garage pool home nestled on an oversized corner lot in the sought after gated community of The Preserve. Light bright open floor plan with tile floors and neutral tones throughout. High ceilings, crown molding. Kitchen features granite countertops and wine cooler. Breakfast bar opens to the family room for easy casual living. Formal dining room to entertain friends and family on the holidays. Split bedrooms. Master bedroom overlooks the screened pool. Master bath has double sinks, jetted tub, frameless glass shower. Cabana bath. Summer kitchen and poolside bar. Hurricane shutters. Ideal location close to A rated Binks Forest Elementary and Wellington Landings Middle School, Golf Club, equestrian venues, restaurants. shops.
Location
State FL
County Palm Beach County
Community The Preserve
Area Palm Beach 5520; 5530; 5570; 5580
Zoning PUD
Rooms
Bedroom Description Entry Level,Master Bedroom Ground Level
Other Rooms Family Room, Utility Room/Laundry
Dining Room Breakfast Area, Formal Dining
Interior
Interior Features First Floor Entry, Built-Ins, Laundry Tub, Pantry, Split Bedroom, Volume Ceilings, Walk-In Closets
Heating Central Heat, Electric Heat
Cooling Ceiling Fans, Central Cooling, Electric Cooling
Flooring Tile Floors
Equipment Automatic Garage Door Opener, Dishwasher, Disposal, Dryer, Electric Range, Electric Water Heater, Icemaker, Microwave, Refrigerator, Self Cleaning Oven, Wall Oven, Washer
Furnishings Unfurnished
Exterior
Exterior Feature Patio, Storm/Security Shutters
Parking Features Attached
Garage Spaces 3.0
Pool Equipment Stays, Screened
Community Features Gated Community
Water Access N
View Garden View, Lake
Roof Type Barrel Roof,Concrete Roof
Private Pool No
Building
Lot Description 1/4 To Less Than 1/2 Acre Lot, Corner Lot, Oversized Lot
Foundation Cbs Construction
Sewer Municipal Sewer
Water Municipal Water
Construction Status Resale
Others
Pets Allowed Yes
HOA Fee Include 87
Senior Community No HOPA
Restrictions Ok To Lease
Acceptable Financing Cash, Conventional
Membership Fee Required No
Listing Terms Cash, Conventional
Special Listing Condition As Is
Pets Allowed Number Limit
Read Less Info
Want to know what your home might be worth? Contact us for a FREE valuation!

Our team is ready to help you sell your home for the highest possible price ASAP

Bought with Posh Properties
"My job is to find and attract mastery-based agents to the office, protect the culture, and make sure everyone is happy! "

