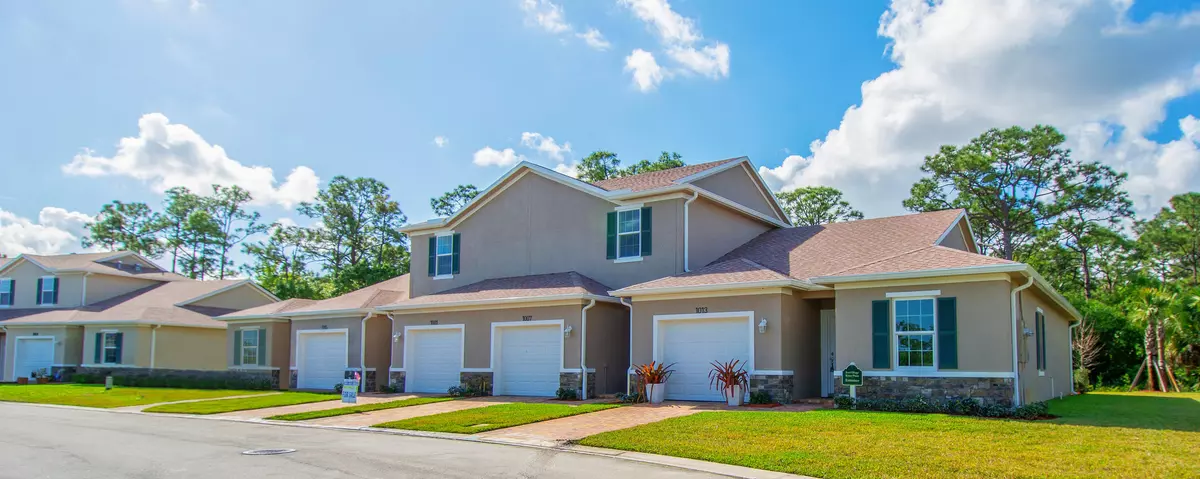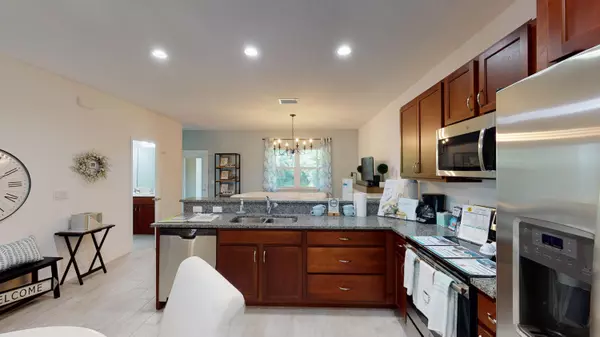Bought with 1st Class Real Estate Paradise Homes
$249,900
$249,900
For more information regarding the value of a property, please contact us for a free consultation.
2 Beds
2.1 Baths
1,384 SqFt
SOLD DATE : 05/21/2021
Key Details
Sold Price $249,900
Property Type Townhouse
Sub Type Townhouse
Listing Status Sold
Purchase Type For Sale
Square Footage 1,384 sqft
Price per Sqft $180
Subdivision River Place On The St Lucie No. 8
MLS Listing ID RX-10526385
Sold Date 05/21/21
Style < 4 Floors,Townhouse
Bedrooms 2
Full Baths 2
Half Baths 1
Construction Status Resale
HOA Fees $126/mo
HOA Y/N Yes
Year Built 2019
Annual Tax Amount $1,436
Tax Year 2018
Lot Size 1,742 Sqft
Property Description
Builders model! Energy star living in the amazing community of River Place. This home has it all, impact energy efficient windows. CBS and Stucco Construction. Architectural fiberglass composite shingles. Home has 3kw of solar panels. Attic has spray foam insulation to keep your electric bills low. Energy Star certified, Indoor airPlus Package, Granite counter tops, Energy Star appliances, 3kw solar system 50 gallon Hybrid water heater, water conserving plumbing fixtures. This home is a must see that offers the latest in advanced technology, the ultimate in safety, protection, comfort & healthy sustainable living environment. This is a furnished model. Furniture sold separately.
Location
State FL
County St. Lucie
Community Ecovillage River Place
Area 7140
Zoning PUD-PS
Rooms
Other Rooms Attic, Laundry-Util/Closet, Loft
Master Bath Dual Sinks, Mstr Bdrm - Upstairs, Separate Shower
Interior
Interior Features Entry Lvl Lvng Area, Foyer, Pantry, Volume Ceiling, Walk-in Closet
Heating Central, Electric
Cooling Central, Electric
Flooring Carpet, Ceramic Tile
Furnishings Unfurnished
Exterior
Exterior Feature Open Porch, Zoned Sprinkler
Parking Features Driveway, Garage - Attached
Garage Spaces 1.0
Utilities Available Electric, Public Sewer, Public Water
Amenities Available Basketball, Bike - Jog, Boating, Clubhouse, Community Room, Extra Storage, Fitness Center, Picnic Area, Pool, Sidewalks, Street Lights
Waterfront Description None
View Other
Roof Type Comp Shingle
Exposure North
Private Pool No
Building
Lot Description < 1/4 Acre, Paved Road, Public Road
Story 2.00
Unit Features Multi-Level
Foundation CBS
Construction Status Resale
Others
Pets Allowed Restricted
HOA Fee Include Cable,Common Areas,Insurance-Bldg,Lawn Care,Maintenance-Exterior,Management Fees,Manager,Pest Control,Recrtnal Facility,Roof Maintenance
Senior Community No Hopa
Restrictions Commercial Vehicles Prohibited,Interview Required,Lease OK w/Restrict,No Lease First 2 Years,No Truck/RV,Tenant Approval
Acceptable Financing Cash, Conventional, VA
Horse Property No
Membership Fee Required No
Listing Terms Cash, Conventional, VA
Financing Cash,Conventional,VA
Pets Allowed Up to 2 Pets
Read Less Info
Want to know what your home might be worth? Contact us for a FREE valuation!

Our team is ready to help you sell your home for the highest possible price ASAP
"My job is to find and attract mastery-based agents to the office, protect the culture, and make sure everyone is happy! "






