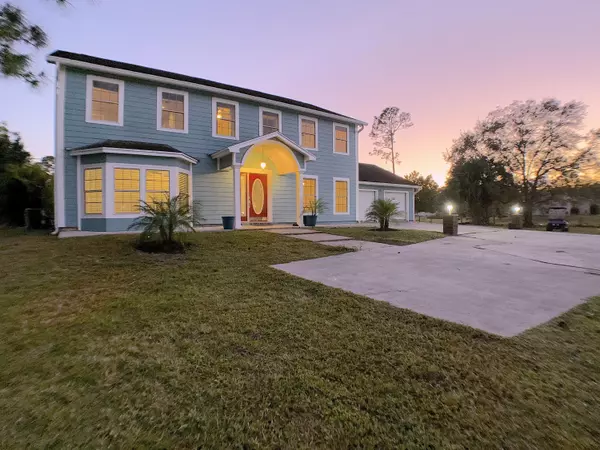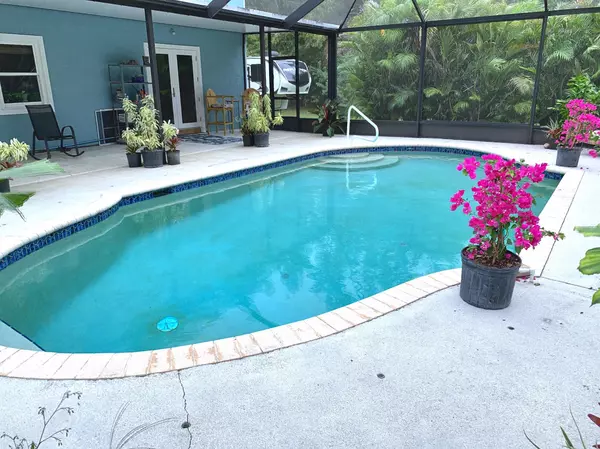Bought with EXP Realty LLC
$485,000
$499,000
2.8%For more information regarding the value of a property, please contact us for a free consultation.
4 Beds
2.1 Baths
2,382 SqFt
SOLD DATE : 06/15/2021
Key Details
Sold Price $485,000
Property Type Single Family Home
Sub Type Single Family Detached
Listing Status Sold
Purchase Type For Sale
Square Footage 2,382 sqft
Price per Sqft $203
Subdivision The Acreage
MLS Listing ID RX-10680489
Sold Date 06/15/21
Style Colonial,Traditional
Bedrooms 4
Full Baths 2
Half Baths 1
Construction Status Resale
HOA Y/N No
Year Built 1981
Annual Tax Amount $3,529
Tax Year 2020
Lot Size 1.290 Acres
Property Description
Welcome to your slice of Rural Paradise! A colonial-style 4 bed/2.5 bath home with loads of charm and lot's of space! Impact Windows all around. A LARGE screened in patio and pool for entertaining and family fun! 1.29 Acres of sprawling land. Bring all your toys and all of your dreams to this quiet, paved street! Motivated Sellers, Bring your offers.Impact Windows all around. Pool Screen Enclosure w/ removable Hurricane panels.- installed 2018; 2 A/C Units; Upstairs 5-6 years old; Downstairs 3 years old. Power Bill is less than $150 average. Trash compactor; Quiet Dishwasher and Disposal; Dual Oven; Pot filler over the range; Granite Countertops; Large Island; Touch Faucet; Soft Close Cabinets; Built in desk overlooking the pool.
Location
State FL
County Palm Beach
Area 5540
Zoning AR
Rooms
Other Rooms Family, Laundry-Inside, Laundry-Util/Closet
Master Bath Mstr Bdrm - Upstairs
Interior
Interior Features Kitchen Island, Pantry
Heating Central
Cooling Ceiling Fan, Central
Flooring Carpet, Other, Tile
Furnishings Unfurnished
Exterior
Exterior Feature Screened Patio
Garage Spaces 2.0
Pool Equipment Included, Heated, Inground, Screened, Solar Heat
Utilities Available Cable, Electric, Septic, Well Water
Amenities Available None
Waterfront Description None
View Pool
Roof Type Comp Shingle
Exposure North
Private Pool Yes
Building
Lot Description 1 to < 2 Acres
Story 2.00
Foundation Frame, Stucco
Construction Status Resale
Schools
Elementary Schools Golden Grove Elementary School
Middle Schools Western Pines Community Middle
High Schools Seminole Ridge Community High School
Others
Pets Allowed Yes
Senior Community No Hopa
Restrictions None
Acceptable Financing Cash, Conventional, FHA, VA
Horse Property No
Membership Fee Required No
Listing Terms Cash, Conventional, FHA, VA
Financing Cash,Conventional,FHA,VA
Read Less Info
Want to know what your home might be worth? Contact us for a FREE valuation!

Our team is ready to help you sell your home for the highest possible price ASAP
"My job is to find and attract mastery-based agents to the office, protect the culture, and make sure everyone is happy! "






