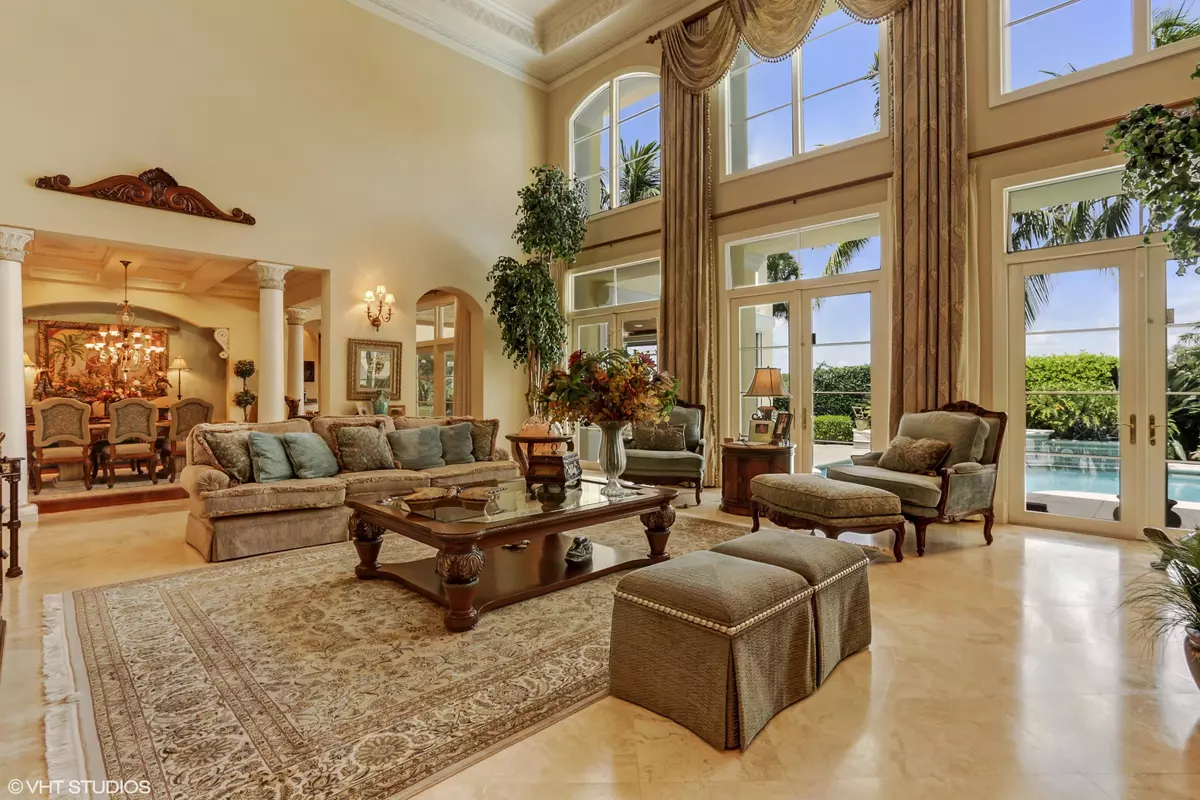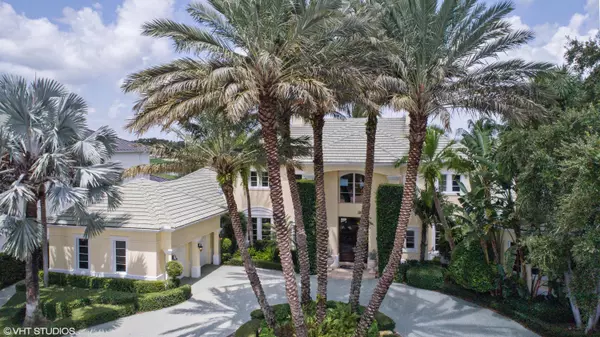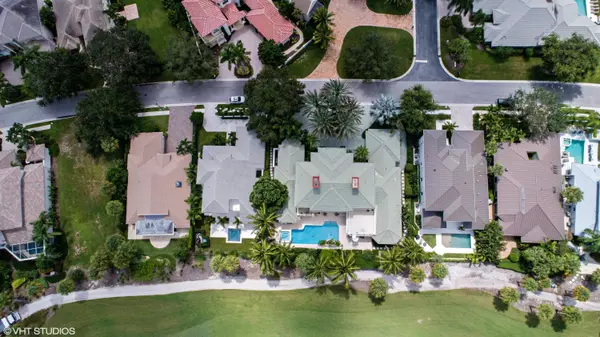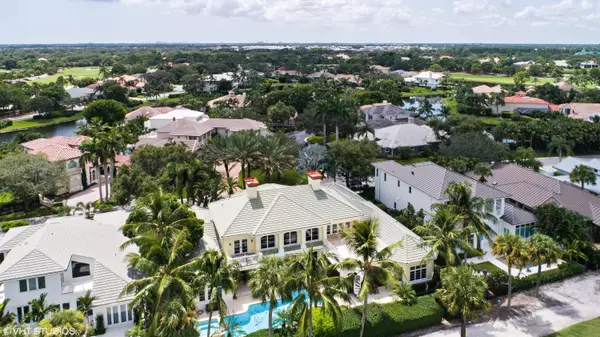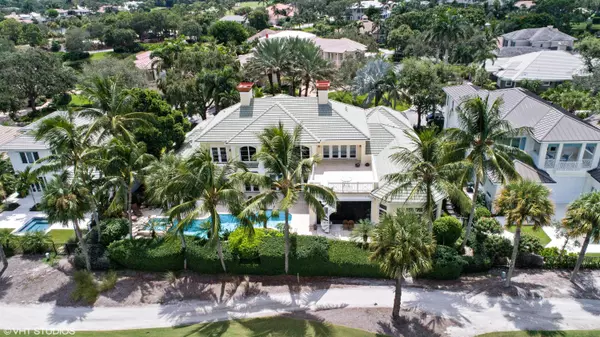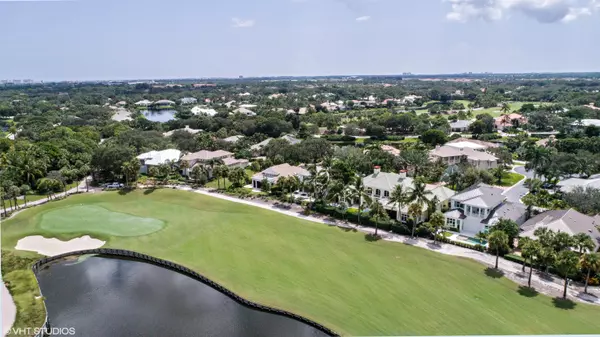Bought with RE/MAX Properties
$2,300,000
$2,475,000
7.1%For more information regarding the value of a property, please contact us for a free consultation.
4 Beds
5 Baths
5,772 SqFt
SOLD DATE : 06/30/2021
Key Details
Sold Price $2,300,000
Property Type Single Family Home
Sub Type Single Family Detached
Listing Status Sold
Purchase Type For Sale
Square Footage 5,772 sqft
Price per Sqft $398
Subdivision Loxahatchee Club At Maplewood 1 Ph 2
MLS Listing ID RX-10686853
Sold Date 06/30/21
Style European,Traditional,Mediterranean
Bedrooms 4
Full Baths 5
Construction Status Resale
Membership Fee $150,000
HOA Fees $450/mo
HOA Y/N Yes
Year Built 2002
Annual Tax Amount $32,348
Tax Year 2020
Lot Size 0.344 Acres
Property Description
Charming home on one a very rare double wide lot in the exclusive Jack Nicklaus' designed Loxahatchee Club. Consistently considered on par with the most highly ranked clubs in the world, the Loxahatchee Club has only improved it's standing with a recently completed $15 million renovation to the clubhouse. This exquisite golf front home overlooks the 18th fairway, green and the clubhouse. Attention to detail is abundant with coffered ceilings, crown mouldings, marble and Brazilian hardwood flooring. The chef's kitchen has all top of line appliances (SubZero, Fisher Pakel, Thermador and Frigidaire) including a double oven, gas cooktop, 350 bottle Eurocave wine closet and 2 granite islands. All the large bedrooms are en suite. Whole house water purification system with instant hot/cool at
Location
State FL
County Palm Beach
Community The Loxahatchee Club
Area 5100
Zoning R2(cit
Rooms
Other Rooms Family, Laundry-Inside, Cabana Bath, Den/Office
Master Bath Separate Shower, Mstr Bdrm - Sitting, Mstr Bdrm - Ground, Dual Sinks, Separate Tub
Interior
Interior Features Ctdrl/Vault Ceilings, Decorative Fireplace, Entry Lvl Lvng Area, Upstairs Living Area, Laundry Tub, Closet Cabinets, French Door, Roman Tub, Built-in Shelves, Volume Ceiling, Walk-in Closet, Bar, Foyer, Pantry, Fireplace(s), Split Bedroom
Heating Central, Electric
Cooling Zoned, Central, Ceiling Fan
Flooring Wood Floor, Other, Marble
Furnishings Furniture Negotiable
Exterior
Exterior Feature Built-in Grill, Open Porch, Summer Kitchen, Custom Lighting, Screen Porch, Covered Patio, Shutters, Zoned Sprinkler, Auto Sprinkler, Open Balcony, Screened Patio, Open Patio, Fence
Parking Features Garage - Attached, Golf Cart, Drive - Decorative, Drive - Circular, 2+ Spaces
Garage Spaces 3.0
Pool Inground, Spa
Community Features Gated Community
Utilities Available Public Water, Public Sewer, Gas Natural, Cable
Amenities Available Pool, Cafe/Restaurant, Street Lights, Putting Green, Manager on Site, Sidewalks, Picnic Area, Sauna, Library, Community Room, Fitness Center, Lobby, Clubhouse, Bike - Jog, Tennis, Golf Course
Waterfront Description Lake
View Golf, Garden, Clubhouse, Lake
Roof Type Concrete Tile
Exposure South
Private Pool Yes
Building
Lot Description 1/4 to 1/2 Acre, Golf Front
Story 2.00
Unit Features On Golf Course
Foundation CBS
Construction Status Resale
Schools
Elementary Schools Jerry Thomas Elementary School
Middle Schools Independence Middle School
High Schools Jupiter High School
Others
Pets Allowed Yes
HOA Fee Include Common Areas,Reserve Funds,Recrtnal Facility,Cable,Manager,Security,Common R.E. Tax
Senior Community No Hopa
Restrictions Buyer Approval,Commercial Vehicles Prohibited,No RV,No Truck,Lease OK w/Restrict,Interview Required
Security Features Gate - Manned,Security Patrol,Security Sys-Owned,Burglar Alarm
Acceptable Financing Cash, Conventional
Horse Property No
Membership Fee Required Yes
Listing Terms Cash, Conventional
Financing Cash,Conventional
Read Less Info
Want to know what your home might be worth? Contact us for a FREE valuation!

Our team is ready to help you sell your home for the highest possible price ASAP
"My job is to find and attract mastery-based agents to the office, protect the culture, and make sure everyone is happy! "

