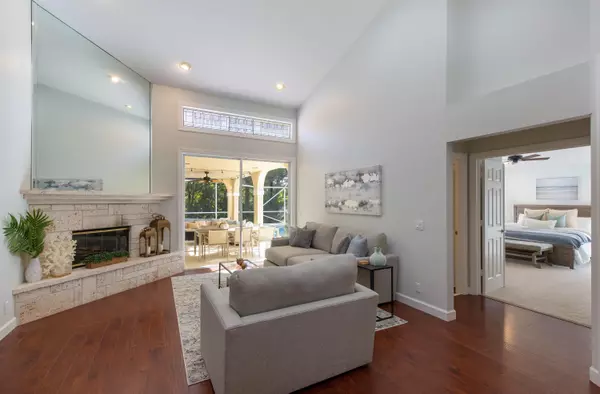Bought with Illustrated Properties LLC (Co
$795,500
$725,000
9.7%For more information regarding the value of a property, please contact us for a free consultation.
4 Beds
3 Baths
2,520 SqFt
SOLD DATE : 10/13/2021
Key Details
Sold Price $795,500
Property Type Single Family Home
Sub Type Single Family Detached
Listing Status Sold
Purchase Type For Sale
Square Footage 2,520 sqft
Price per Sqft $315
Subdivision Shores 3
MLS Listing ID RX-10747038
Sold Date 10/13/21
Style < 4 Floors,Ranch
Bedrooms 4
Full Baths 3
Construction Status Resale
HOA Fees $68/mo
HOA Y/N Yes
Year Built 1992
Annual Tax Amount $9,439
Tax Year 2021
Lot Size 8,800 Sqft
Property Description
Who wouldn't want to live in a highly sought after community like The Shores, in a CBS 4BR/3BA barrel tile roof, pool home in great condition? Not to mention, a split floor plan, island kitchen, stainless steel appliances, 2 pantry closets, and huge master bedroom with 2 closets & fabulous master bath. Entertaining is no problem with the huge screen enclosed patio and pool with cabana bath. There is even a kid's playhouse and some yard for the pets. To top it off, most windows are impact giving you security in our storms. If you work from home, the 4th BR is currently being used as an office with built in shelving. With its central location to A rated schools, shopping, restaurants, banking and access to I95 or the Florida turnpike, The Shores continues to be the place to move to.
Location
State FL
County Palm Beach
Area 5070
Zoning R1-A(c
Rooms
Other Rooms Attic, Cabana Bath, Den/Office, Family, Laundry-Inside
Master Bath Bidet, Dual Sinks, Separate Shower, Separate Tub
Interior
Interior Features Bar, Built-in Shelves, Ctdrl/Vault Ceilings, Custom Mirror, Decorative Fireplace, Entry Lvl Lvng Area, Foyer, Kitchen Island, Laundry Tub, Pantry, Pull Down Stairs, Roman Tub, Split Bedroom, Walk-in Closet
Heating Central, Electric
Cooling Ceiling Fan, Central, Electric
Flooring Carpet, Ceramic Tile, Laminate
Furnishings Unfurnished
Exterior
Exterior Feature Auto Sprinkler, Covered Patio, Screened Patio, Zoned Sprinkler
Parking Features 2+ Spaces, Garage - Attached
Garage Spaces 2.0
Pool Child Gate, Inground, Salt Chlorination, Screened
Utilities Available Cable, Public Sewer, Public Water, Underground
Amenities Available Bike - Jog, Dog Park, Playground, Sidewalks, Street Lights
Waterfront Description None
View Garden
Roof Type Barrel
Exposure West
Private Pool Yes
Building
Lot Description < 1/4 Acre, Public Road, Sidewalks, Treed Lot
Story 1.00
Foundation CBS
Construction Status Resale
Schools
Elementary Schools Limestone Creek Elementary School
Middle Schools Jupiter Middle School
High Schools Jupiter High School
Others
Pets Allowed Restricted
HOA Fee Include Common Areas,Common R.E. Tax
Senior Community No Hopa
Restrictions Buyer Approval,Interview Required,No Lease 1st Year,No RV,No Truck
Acceptable Financing Cash, Conventional, FHA, VA
Horse Property No
Membership Fee Required No
Listing Terms Cash, Conventional, FHA, VA
Financing Cash,Conventional,FHA,VA
Pets Allowed No Aggressive Breeds, Number Limit
Read Less Info
Want to know what your home might be worth? Contact us for a FREE valuation!

Our team is ready to help you sell your home for the highest possible price ASAP
"My job is to find and attract mastery-based agents to the office, protect the culture, and make sure everyone is happy! "






