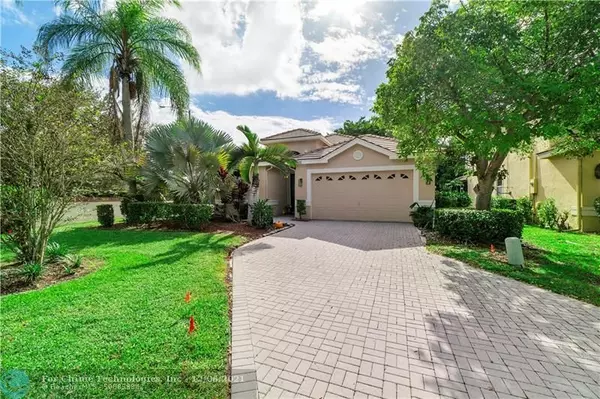$538,000
$499,900
7.6%For more information regarding the value of a property, please contact us for a free consultation.
3 Beds
2 Baths
2,033 SqFt
SOLD DATE : 12/06/2021
Key Details
Sold Price $538,000
Property Type Single Family Home
Sub Type Single
Listing Status Sold
Purchase Type For Sale
Square Footage 2,033 sqft
Price per Sqft $264
Subdivision Eagle Trace/Hamptons
MLS Listing ID F10305670
Sold Date 12/06/21
Style Pool Only
Bedrooms 3
Full Baths 2
Construction Status Resale
HOA Fees $265/mo
HOA Y/N Yes
Total Fin. Sqft 13984
Year Built 1994
Annual Tax Amount $5,452
Tax Year 2020
Lot Size 0.321 Acres
Property Description
Immaculate pool home located in picturesque Hamptons, tucked away inside the guard gated community of Eagle Trace. Ideal interior cul de sac location. Spacious split bedroom floor plan with plenty of natural light. Features hardwood and tile flooring, soaring vaulted and volume ceilings and generous high hat lighting. Big kitchen open to breakfast and family rooms. Closets with custom closet built-ins. Large master suite and luxurious master bath with his and hers sinks and roman jetted tub. Screened pool and huge side yard, fully fenced. Accordion hurricane shutters provide complete hurricane protection. Right around the corner from Hampton's private pool, spa, tennis courts and clubhouse. 24 hour guard gated community close to schools and shopping.
Location
State FL
County Broward County
Community Eagle Trace/Hamptons
Area North Broward 441 To Everglades (3611-3642)
Zoning RS-6
Rooms
Bedroom Description Master Bedroom Ground Level,Sitting Area - Master Bedroom
Other Rooms Family Room, Utility Room/Laundry
Dining Room Breakfast Area, Formal Dining, Snack Bar/Counter
Interior
Interior Features Closet Cabinetry, French Doors, Laundry Tub, Roman Tub, Split Bedroom, Vaulted Ceilings, Walk-In Closets
Heating Central Heat, Electric Heat
Cooling Ceiling Fans, Central Cooling, Electric Cooling
Flooring Ceramic Floor, Wood Floors
Equipment Dishwasher, Disposal, Dryer, Electric Range, Microwave, Refrigerator, Washer
Exterior
Exterior Feature Fence, Screened Porch, Storm/Security Shutters
Parking Features Attached
Garage Spaces 2.0
Pool Screened
Community Features Gated Community
Water Access N
View Garden View, Pool Area View
Roof Type Flat Tile Roof
Private Pool No
Building
Lot Description Cul-De-Sac Lot, Interior Lot
Foundation Cbs Construction, Frame Construction
Sewer Municipal Sewer
Water Municipal Water
Construction Status Resale
Schools
Elementary Schools Westchester
Middle Schools Sawgrass Spgs
High Schools Coral Glades High
Others
Pets Allowed No
HOA Fee Include 265
Senior Community No HOPA
Restrictions Other Restrictions
Acceptable Financing Cash, Conventional, FHA
Membership Fee Required No
Listing Terms Cash, Conventional, FHA
Read Less Info
Want to know what your home might be worth? Contact us for a FREE valuation!

Our team is ready to help you sell your home for the highest possible price ASAP

Bought with RE/MAX Direct
"My job is to find and attract mastery-based agents to the office, protect the culture, and make sure everyone is happy! "






