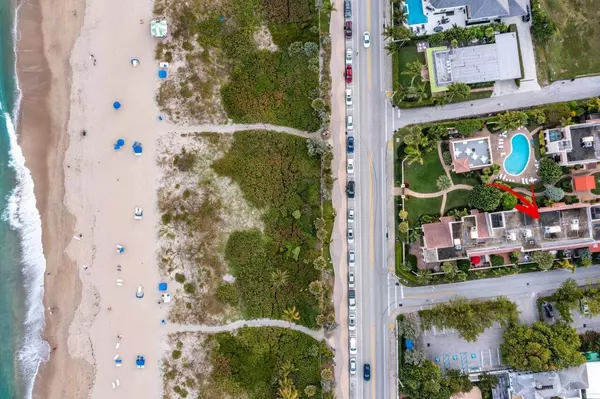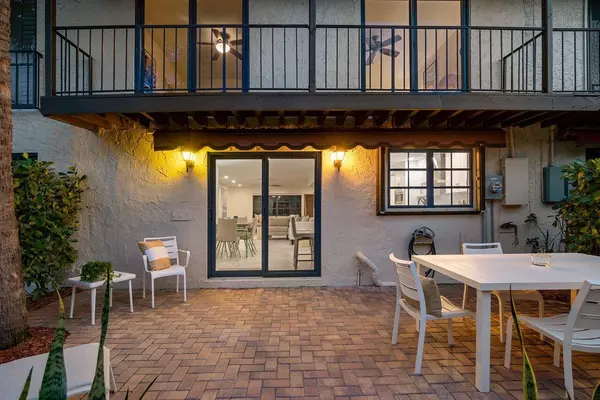Bought with Lang Realty/BR
$1,526,000
$1,500,000
1.7%For more information regarding the value of a property, please contact us for a free consultation.
3 Beds
2.1 Baths
1,610 SqFt
SOLD DATE : 03/28/2022
Key Details
Sold Price $1,526,000
Property Type Condo
Sub Type Condo/Coop
Listing Status Sold
Purchase Type For Sale
Square Footage 1,610 sqft
Price per Sqft $947
Subdivision Jardin Del Mar Condo
MLS Listing ID RX-10773412
Sold Date 03/28/22
Style Townhouse
Bedrooms 3
Full Baths 2
Half Baths 1
Construction Status Resale
HOA Fees $1,012/mo
HOA Y/N Yes
Year Built 1974
Annual Tax Amount $11,312
Tax Year 2021
Property Description
If ''close to the beach'' and ''downtown living'' in Delray Beach is what you are looking for, it doesn't get better than this. This 3 bedroom/2.5 bath townhouse in Jardin Del Mar features 1,610 sqft of AC living space plus a huge 400 sqft first floor patio with private gate entrance onto Ingraham Ave. A full renovation of the first floor kitchen and living areas was just completed. Well appointed and move-in ready. Gated & well-maintained, charming Jardin Del Mar sits just two blocks South of Atlantic Avenue, directly across A1A from towers 2S and 3S on world-class Delray Beach. The townhouse features 3 upstairs bedrooms. Primary bedroom has a great view overlooking the community pool. Bedrooms 2 and 3 share a balcony. Lots of closet space throughout. 2 secure, gated garage spaces.
Location
State FL
County Palm Beach
Community Jardin Del Mar
Area 4140
Zoning RM
Rooms
Other Rooms Laundry-Inside
Master Bath Mstr Bdrm - Upstairs
Interior
Interior Features Entry Lvl Lvng Area, Fire Sprinkler, Walk-in Closet
Heating Central, Electric
Cooling Central, Electric
Flooring Tile, Wood Floor
Furnishings Furnished
Exterior
Exterior Feature Open Patio
Parking Features 2+ Spaces, Garage - Building
Garage Spaces 2.0
Community Features Gated Community
Utilities Available Cable, Electric, Public Sewer, Public Water
Amenities Available Community Room, Pool
Waterfront Description None
View Garden, Pool
Roof Type Barrel
Exposure South
Private Pool No
Building
Lot Description East of US-1
Story 2.00
Foundation CBS
Unit Floor 1
Construction Status Resale
Schools
Elementary Schools Pine Grove Elementary School
Middle Schools Carver Community Middle School
High Schools Atlantic High School
Others
Pets Allowed Yes
HOA Fee Include Common Areas,Insurance-Bldg,Maintenance-Exterior,Management Fees,Manager,Pest Control,Reserve Funds,Sewer,Trash Removal,Water
Senior Community No Hopa
Restrictions Buyer Approval,No Corporate Buyers,No Lease First 2 Years
Security Features Gate - Unmanned
Acceptable Financing Cash, Conventional
Horse Property No
Membership Fee Required No
Listing Terms Cash, Conventional
Financing Cash,Conventional
Pets Allowed No Restrictions
Read Less Info
Want to know what your home might be worth? Contact us for a FREE valuation!

Our team is ready to help you sell your home for the highest possible price ASAP
"My job is to find and attract mastery-based agents to the office, protect the culture, and make sure everyone is happy! "






