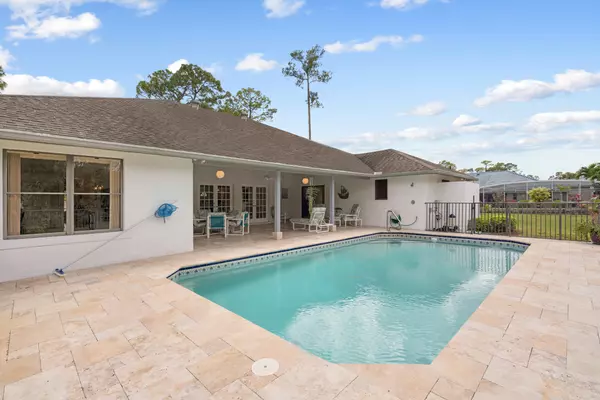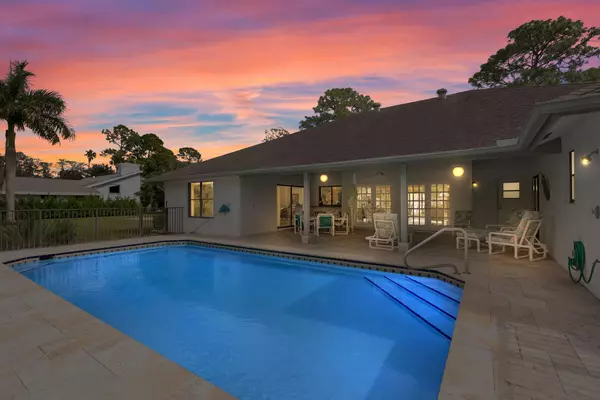Bought with Coldwell Banker Realty
$1,000,000
$1,075,000
7.0%For more information regarding the value of a property, please contact us for a free consultation.
5 Beds
3 Baths
3,237 SqFt
SOLD DATE : 04/29/2022
Key Details
Sold Price $1,000,000
Property Type Single Family Home
Sub Type Single Family Detached
Listing Status Sold
Purchase Type For Sale
Square Footage 3,237 sqft
Price per Sqft $308
Subdivision Pinewood Of Wellington
MLS Listing ID RX-10770799
Sold Date 04/29/22
Style Ranch
Bedrooms 5
Full Baths 3
Construction Status Resale
HOA Y/N No
Year Built 1987
Annual Tax Amount $6,468
Tax Year 2021
Lot Size 1.010 Acres
Property Description
Spread out! Looking for space with NO HOA? Then this is the home for you! Lovingly maintained by original owner this spacious 5BR/3BA is within walking distance to Wellington Elem. School-Great split floorplan w/separate BR & BA suite ideal for in-laws, guests, etc.-Roof, dual A/C units, garage water heater, overhead garage door, pool pump & drain field have been replaced-Sparkling fenced pool w/large travertine tiled patio for entertaining-Enter light bright living room w/skylites, cath.ceilings & French doors open to pool-Remodeled master w/separate frameless shower, Roman tub, dual walk-in closets & additional water heater-Oversized 2.5 car garage w/storage + long circular driveway-Contemporary kitchen w/white cabinets, granite counters, tiled backspla
Location
State FL
County Palm Beach
Area 5520
Zoning WELL_P
Rooms
Other Rooms Cabana Bath, Family, Laundry-Inside, Maid/In-Law
Master Bath Dual Sinks, Separate Shower, Separate Tub
Interior
Interior Features Ctdrl/Vault Ceilings, Entry Lvl Lvng Area, French Door, Laundry Tub, Pantry, Pull Down Stairs, Roman Tub, Sky Light(s), Split Bedroom, Walk-in Closet
Heating Central, Electric, Zoned
Cooling Central, Electric, Zoned
Flooring Carpet, Ceramic Tile
Furnishings Unfurnished
Exterior
Exterior Feature Auto Sprinkler, Fence, Well Sprinkler
Parking Features 2+ Spaces, Drive - Circular, Driveway, Garage - Attached
Garage Spaces 2.5
Pool Inground
Community Features Deed Restrictions, Disclosure, Title Insurance
Utilities Available Cable, Electric, Public Water, Septic
Amenities Available None
Waterfront Description None
View Pool
Roof Type Comp Shingle
Present Use Deed Restrictions,Disclosure,Title Insurance
Exposure East
Private Pool Yes
Building
Lot Description 1 to < 2 Acres, Paved Road
Story 1.00
Foundation CBS
Construction Status Resale
Schools
Elementary Schools Wellington Elementary School
Middle Schools Wellington Landings Middle
High Schools Wellington High School
Others
Pets Allowed Yes
Senior Community No Hopa
Restrictions Commercial Vehicles Prohibited,No Truck
Security Features Motion Detector,Security Sys-Owned
Acceptable Financing Cash, Conventional
Horse Property No
Membership Fee Required No
Listing Terms Cash, Conventional
Financing Cash,Conventional
Read Less Info
Want to know what your home might be worth? Contact us for a FREE valuation!

Our team is ready to help you sell your home for the highest possible price ASAP
"My job is to find and attract mastery-based agents to the office, protect the culture, and make sure everyone is happy! "






