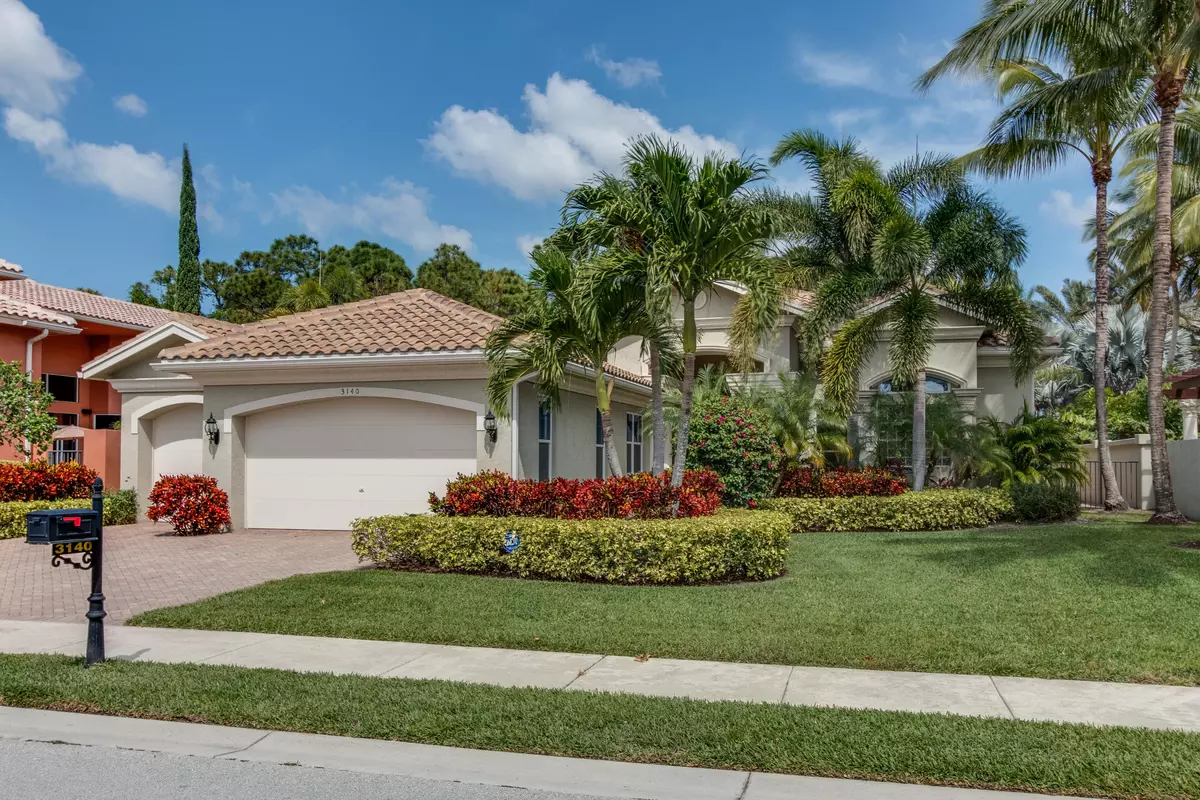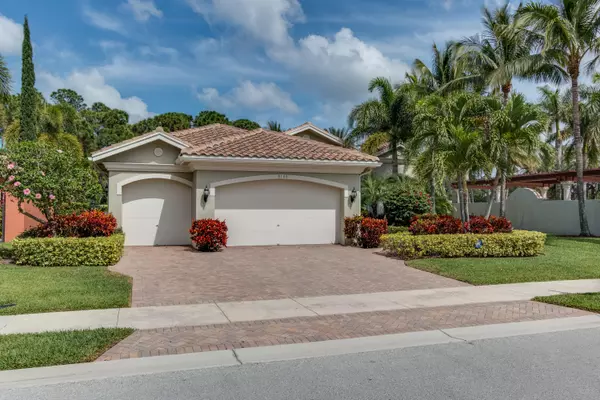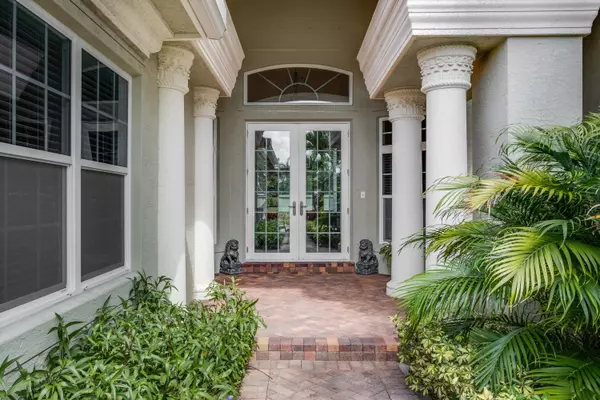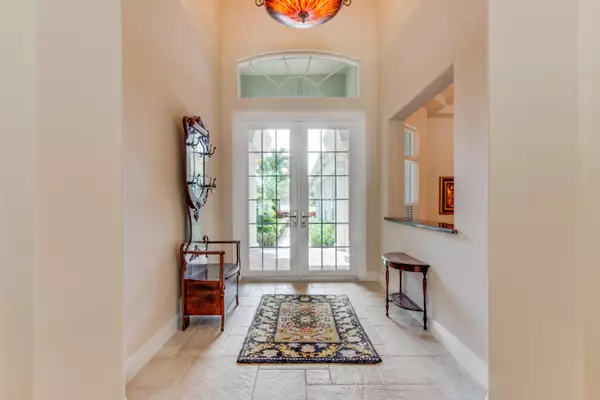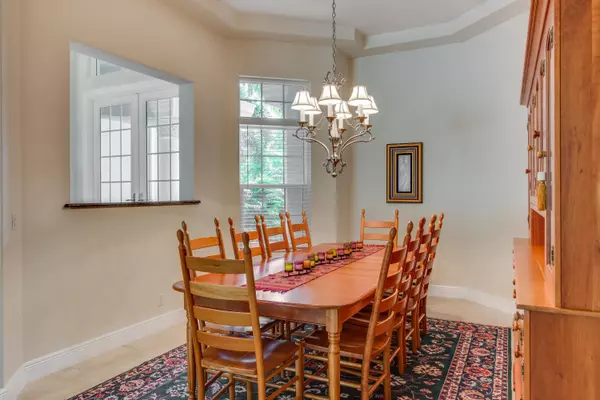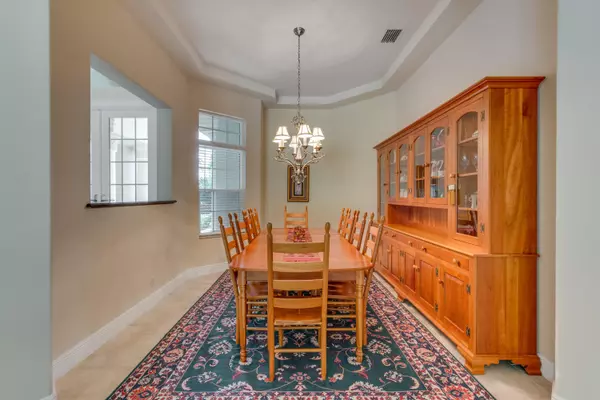Bought with Palm Beach Coastal Realty LLC
$875,000
$925,000
5.4%For more information regarding the value of a property, please contact us for a free consultation.
4 Beds
5 Baths
3,594 SqFt
SOLD DATE : 06/20/2018
Key Details
Sold Price $875,000
Property Type Single Family Home
Sub Type Single Family Detached
Listing Status Sold
Purchase Type For Sale
Square Footage 3,594 sqft
Price per Sqft $243
Subdivision San Michele
MLS Listing ID RX-10334069
Sold Date 06/20/18
Bedrooms 4
Full Baths 5
Construction Status Resale
HOA Fees $450/mo
HOA Y/N Yes
Year Built 2005
Annual Tax Amount $10,858
Tax Year 2016
Lot Size 0.257 Acres
Property Description
Move in ready. Meticulously maintained single story home in San Michele - a 24 hour manned gated community close to everything; I-95, The Turnpike, Downtown, Gardens Mall, and just minutes from the beach. This home is hurricane ready featuring impact windows and doors, Armor Screen for the outdoor patio area, and a natural gas automatic whole house standby generator. The kitchen is a cook's dream - expanded and open to the family room, appointed with all professional stainless-steel appliances, and an additional window for more natural lighting. This home features 4 bedrooms, 4.5 baths, fabulous Master Suite with his/hers closets, separate vanities, large jacuzzi tub, and frameless glass-encased walk through shower. Both AC units have been replaced and upgraded incl. electronic filter.
Location
State FL
County Palm Beach
Area 5320
Zoning RL3(ci
Rooms
Other Rooms Cabana Bath, Den/Office, Laundry-Inside
Master Bath Dual Sinks, Mstr Bdrm - Ground, Separate Shower
Interior
Interior Features Entry Lvl Lvng Area, Split Bedroom, Volume Ceiling, Walk-in Closet, Wet Bar
Heating Central
Cooling Central
Flooring Tile
Furnishings Unfurnished
Exterior
Garage Spaces 3.0
Community Features Sold As-Is
Utilities Available Cable, Electric, Gas Natural, Public Sewer, Public Water
Amenities Available Bike - Jog, Clubhouse, Exercise Room, Pool, Tennis
Waterfront Description None
Present Use Sold As-Is
Exposure W
Private Pool Yes
Building
Lot Description 1/4 to 1/2 Acre
Story 1.00
Foundation CBS
Construction Status Resale
Schools
Elementary Schools Marsh Pointe Elementary
Middle Schools Watson B. Duncan Middle School
High Schools William T. Dwyer High School
Others
Pets Allowed Restricted
HOA Fee Include Common Areas,Recrtnal Facility,Security
Senior Community No Hopa
Restrictions Buyer Approval
Acceptable Financing Cash, Conventional
Horse Property No
Membership Fee Required No
Listing Terms Cash, Conventional
Financing Cash,Conventional
Read Less Info
Want to know what your home might be worth? Contact us for a FREE valuation!

Our team is ready to help you sell your home for the highest possible price ASAP
"My job is to find and attract mastery-based agents to the office, protect the culture, and make sure everyone is happy! "

