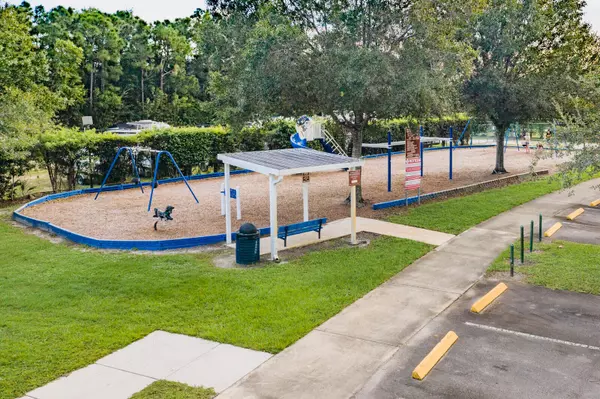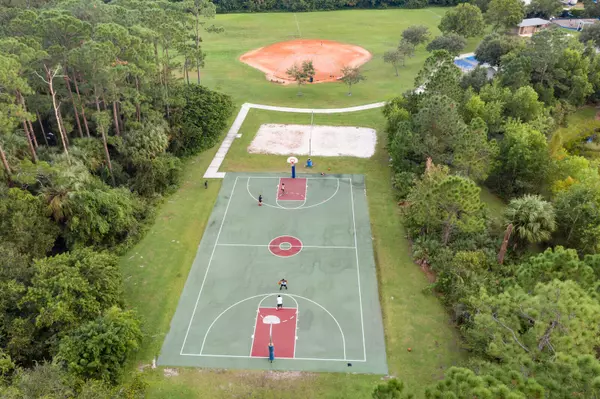Bought with Premier Brokers International
$400,000
$399,900
For more information regarding the value of a property, please contact us for a free consultation.
4 Beds
2 Baths
1,765 SqFt
SOLD DATE : 07/22/2022
Key Details
Sold Price $400,000
Property Type Single Family Home
Sub Type Single Family Detached
Listing Status Sold
Purchase Type For Sale
Square Footage 1,765 sqft
Price per Sqft $226
Subdivision River Place On The St Lucie No 10 1St Replat
MLS Listing ID RX-10806519
Sold Date 07/22/22
Style Traditional
Bedrooms 4
Full Baths 2
Construction Status New Construction
Membership Fee $150
HOA Fees $127/mo
HOA Y/N Yes
Year Built 2019
Annual Tax Amount $6,467
Tax Year 2021
Lot Size 6,882 Sqft
Property Description
MODEL HOME FOR SALE!! Lots of Upgrades!! One of a kind One story floorplan! Our Large 1820 Floorplan feautures 4Beds/2 Baths with a 13x11 lanai and this private conservation lot backing up to a wetland preservation area. Formal dining room opens onto the living room and includes a kitchen iwith open concept layout for easy entertaining! Included marble windowsill with wood trim finish, stainless steel appliances, coach lights, and upgraded cabinets and tile.Olympic size pool, clubhouse with fitness center, restrooms, and dry storage. ALL CLOSING COST PAID *with approved lender. Easy to show!! Contact us today!
Location
State FL
County St. Lucie
Community River Place Little Turtle
Area 7370
Zoning Residential
Rooms
Other Rooms Laundry-Inside
Master Bath Dual Sinks, Mstr Bdrm - Ground, Spa Tub & Shower
Interior
Interior Features Pantry, Pull Down Stairs, Roman Tub, Walk-in Closet
Heating Central, Central Building, Electric
Cooling Ceiling Fan, Central
Flooring Carpet, Tile
Furnishings Unfurnished
Exterior
Exterior Feature Auto Sprinkler, Shutters
Parking Features 2+ Spaces, Driveway, Garage - Attached
Garage Spaces 2.0
Community Features Sold As-Is
Utilities Available Electric, Public Sewer, Public Water, Underground, Water Available
Amenities Available Basketball, Clubhouse, Community Room, Fitness Center, Picnic Area, Playground, Pool, Soccer Field, Street Lights
Waterfront Description None
View Canal, City, Clubhouse
Roof Type Comp Shingle
Present Use Sold As-Is
Exposure Northeast
Private Pool No
Building
Lot Description < 1/4 Acre, Corner Lot, Paved Road, West of US-1
Story 1.00
Unit Features Corner
Foundation Block, CBS, Concrete
Construction Status New Construction
Schools
High Schools Fort Pierce Central High School
Others
Pets Allowed Yes
HOA Fee Include Lawn Care,Trash Removal
Senior Community No Hopa
Restrictions Buyer Approval,Interview Required
Acceptable Financing Cash, Conventional, FHA, VA
Horse Property No
Membership Fee Required Yes
Listing Terms Cash, Conventional, FHA, VA
Financing Cash,Conventional,FHA,VA
Pets Allowed No Dogs, No Restrictions, Size Limit
Read Less Info
Want to know what your home might be worth? Contact us for a FREE valuation!

Our team is ready to help you sell your home for the highest possible price ASAP
"My job is to find and attract mastery-based agents to the office, protect the culture, and make sure everyone is happy! "






