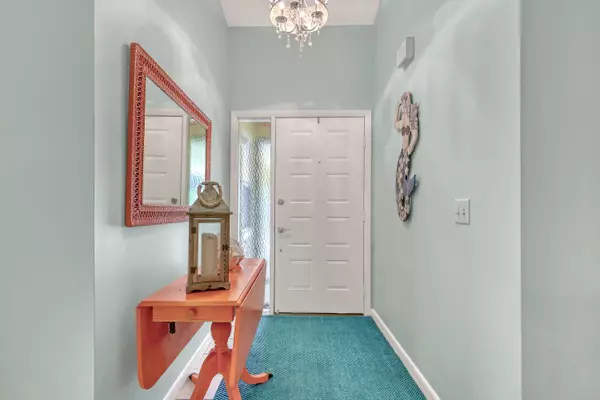Bought with Berkshire Hathaway Florida RE
$540,000
$560,000
3.6%For more information regarding the value of a property, please contact us for a free consultation.
2 Beds
2 Baths
1,984 SqFt
SOLD DATE : 11/17/2022
Key Details
Sold Price $540,000
Property Type Single Family Home
Sub Type Single Family Detached
Listing Status Sold
Purchase Type For Sale
Square Footage 1,984 sqft
Price per Sqft $272
Subdivision Eaglewood P.U.D.
MLS Listing ID RX-10826357
Sold Date 11/17/22
Bedrooms 2
Full Baths 2
Construction Status Resale
HOA Fees $522/mo
HOA Y/N Yes
Min Days of Lease 90
Leases Per Year 1
Year Built 1988
Annual Tax Amount $2,909
Tax Year 2021
Lot Size 9,175 Sqft
Property Description
Welcome to the home you've been dreaming of! This home not only has one of best locations of desirable Eaglewood, all of the big ticket items are newly updated, including new ROOF. Kitchen and both baths have been completely remodeled and tastefully updated with quartz counters, and shaker soft close cabinets.This home has been lovingly cared for and kept scrupulously clean both inside and out. Enjoy this two bedroom, (with den, used as a third bedroom) single-family home, that backs up to a serene preserve at Jonathan Dickinson State Park. This lovely home also offers large laundry room, high ceilings, new well and inline sprinklers, newer Ac. Huge master suite, that has entry to newly tiled lanai, walk in closet and new bath.
Location
State FL
County Martin
Area 5030
Zoning RES
Rooms
Other Rooms Den/Office, Family, Florida, Glass Porch, Great, Laundry-Inside
Master Bath Dual Sinks, Mstr Bdrm - Ground
Interior
Interior Features Ctdrl/Vault Ceilings, Foyer, Pantry, Pull Down Stairs, Split Bedroom, Walk-in Closet
Heating Central
Cooling Ceiling Fan, Central, Electric
Flooring Carpet, Ceramic Tile
Furnishings Furnished
Exterior
Exterior Feature Auto Sprinkler, Covered Patio, Open Patio, Screened Patio, Well Sprinkler, Zoned Sprinkler
Parking Features Driveway, Garage - Attached, Golf Cart
Garage Spaces 2.0
Community Features Sold As-Is
Utilities Available Cable, Electric, Public Sewer, Public Water, Underground
Amenities Available Bike - Jog, Bocce Ball, Clubhouse, Community Room, Dog Park, Game Room, Golf Course, Library, Manager on Site, Pickleball, Picnic Area, Pool, Spa-Hot Tub, Tennis, Workshop
Waterfront Description None
View Preserve
Roof Type Comp Shingle
Present Use Sold As-Is
Exposure Northwest
Private Pool No
Building
Lot Description Cul-De-Sac, Private Road
Story 1.00
Foundation Frame, Woodside
Construction Status Resale
Others
Pets Allowed Yes
HOA Fee Include Cable,Common Areas,Common R.E. Tax,Golf,Lawn Care,Management Fees,Manager,Reserve Funds,Trash Removal
Senior Community Verified
Restrictions Buyer Approval,Commercial Vehicles Prohibited,Interview Required,Lease OK w/Restrict,No Lease 1st Year,Tenant Approval
Acceptable Financing Cash, Conventional
Horse Property No
Membership Fee Required No
Listing Terms Cash, Conventional
Financing Cash,Conventional
Read Less Info
Want to know what your home might be worth? Contact us for a FREE valuation!

Our team is ready to help you sell your home for the highest possible price ASAP
"My job is to find and attract mastery-based agents to the office, protect the culture, and make sure everyone is happy! "






