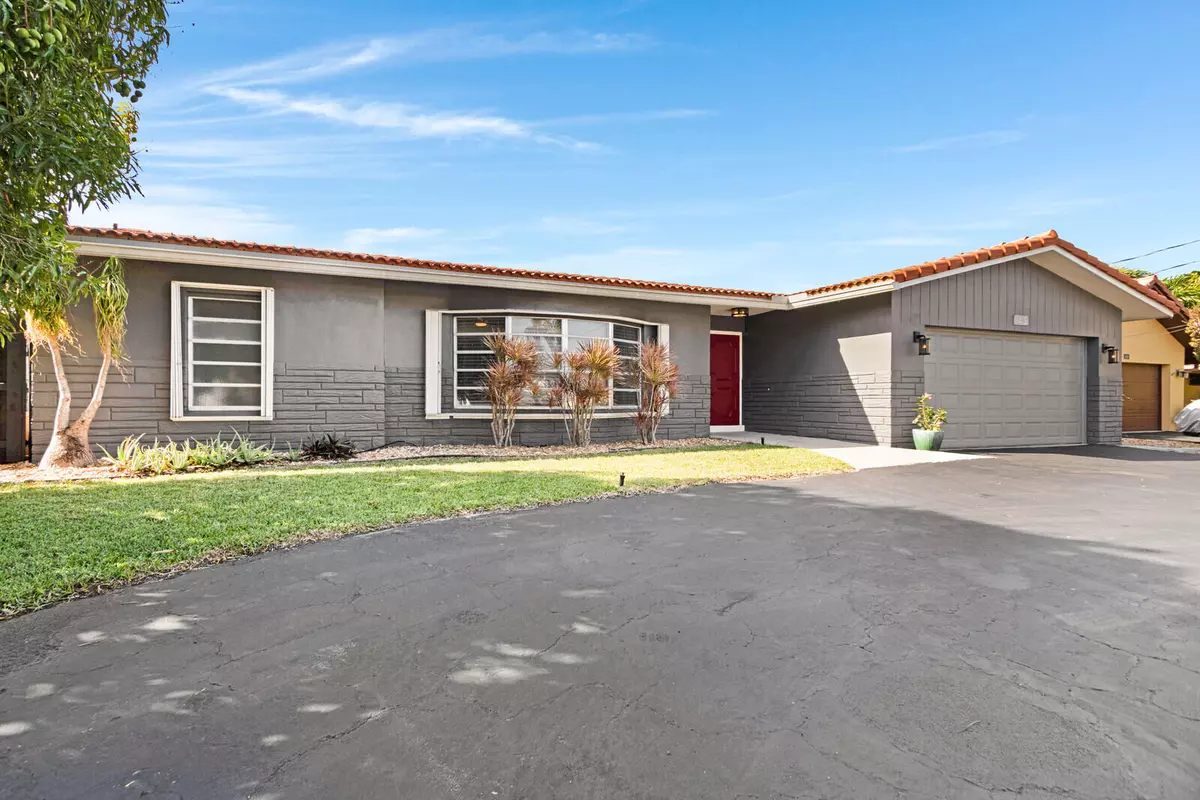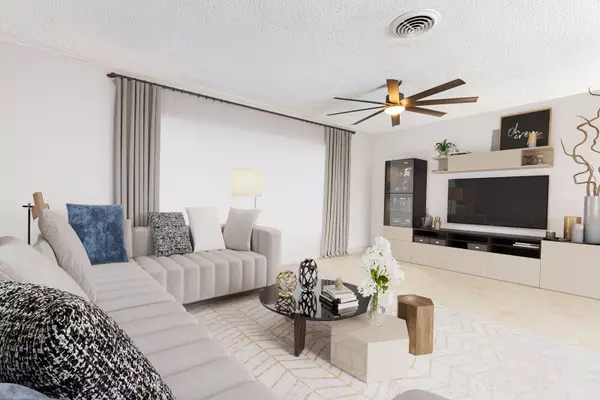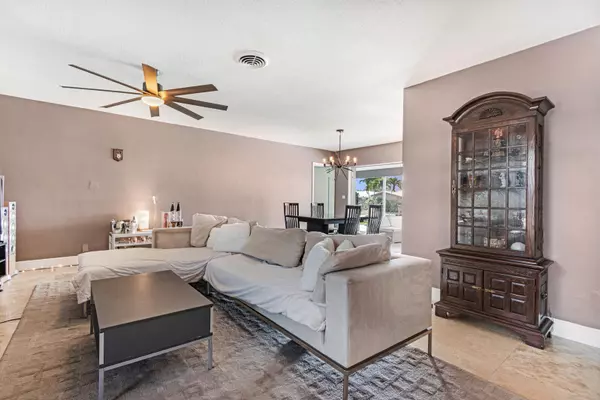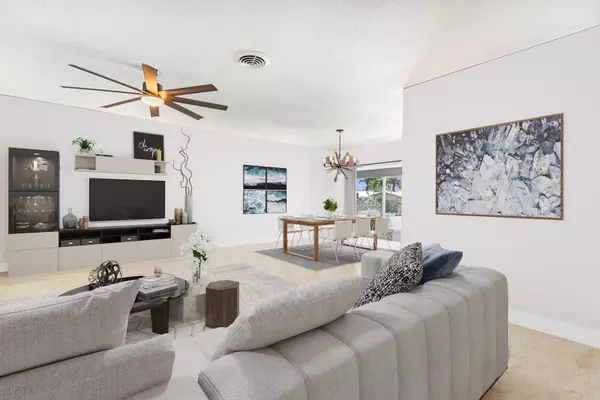Bought with Ryan Critch Real Estate
$950,000
$998,000
4.8%For more information regarding the value of a property, please contact us for a free consultation.
4 Beds
3 Baths
2,331 SqFt
SOLD DATE : 12/30/2022
Key Details
Sold Price $950,000
Property Type Single Family Home
Sub Type Single Family Detached
Listing Status Sold
Purchase Type For Sale
Square Footage 2,331 sqft
Price per Sqft $407
Subdivision Coral Ridge Isles
MLS Listing ID RX-10843131
Sold Date 12/30/22
Style Ranch
Bedrooms 4
Full Baths 3
Construction Status Resale
HOA Y/N No
Year Built 1969
Annual Tax Amount $10,155
Tax Year 2021
Lot Size 7,800 Sqft
Property Description
BIKE TO THE BEACH. Largest Floor Plan in acclaimed CORAL RIDGE ISLES. NO PET RESTRICTIONS. NO RENTAL RESTRICTIONS. NO HOA on this 4 bedroom, 3 bath home w/ 75' of WATERFRONT on quiet cul-de-sac ! CLAY TILE ROOF 2006 & oversized 2 car garage with circular drive. Large living room with massive bay window; dining room has POCKET SLIDERS to the SOLAR HEATED pool and 500sft covered patio. Kitchen remodeled w/ tall cabinets and GE Profile Appliances, Designer Light fixtures, updated electric, high-hats and dimmers. A 2nd living area allows the option of an Office, Den or extended kitchen eating area w/sliders to the pool. 2 bedrooms ensuite, 3rd bath is cabana bath. Dock has raised level sea-wall, electric and water. Quiet canal perfect for boats, jet skis, kayaks and fishing; 25 min cruise to
Location
State FL
County Broward
Area 3350
Zoning RES
Rooms
Other Rooms Cabana Bath, Den/Office, Family
Master Bath Mstr Bdrm - Ground
Interior
Interior Features Closet Cabinets, Custom Mirror, Entry Lvl Lvng Area, Split Bedroom, Walk-in Closet
Heating Central
Cooling Central
Flooring Ceramic Tile
Furnishings Unfurnished
Exterior
Exterior Feature Covered Patio, Fence, Shutters
Parking Features 2+ Spaces, Garage - Attached
Garage Spaces 2.0
Pool Heated, Inground
Utilities Available Cable, Electric, Public Sewer, Public Water
Amenities Available Park
Waterfront Description Fixed Bridges,Interior Canal,Ocean Access
Water Access Desc Electric Available,Private Dock,Water Available
View Canal
Exposure North
Private Pool Yes
Building
Lot Description < 1/4 Acre
Story 1.00
Foundation CBS
Construction Status Resale
Others
Pets Allowed Yes
Senior Community No Hopa
Restrictions None
Acceptable Financing Cash, Conventional
Horse Property No
Membership Fee Required No
Listing Terms Cash, Conventional
Financing Cash,Conventional
Read Less Info
Want to know what your home might be worth? Contact us for a FREE valuation!

Our team is ready to help you sell your home for the highest possible price ASAP
"My job is to find and attract mastery-based agents to the office, protect the culture, and make sure everyone is happy! "






