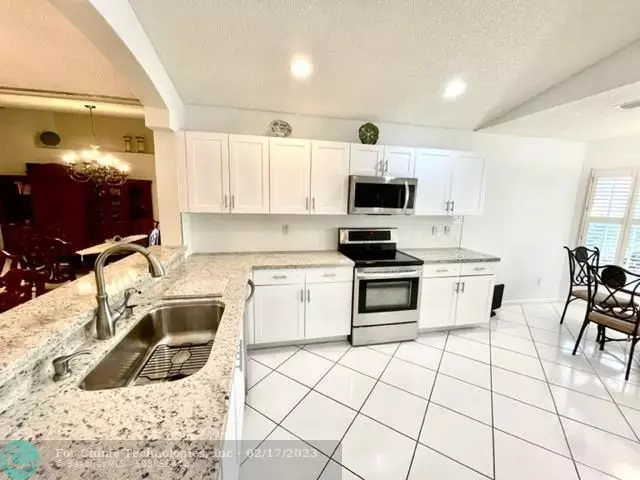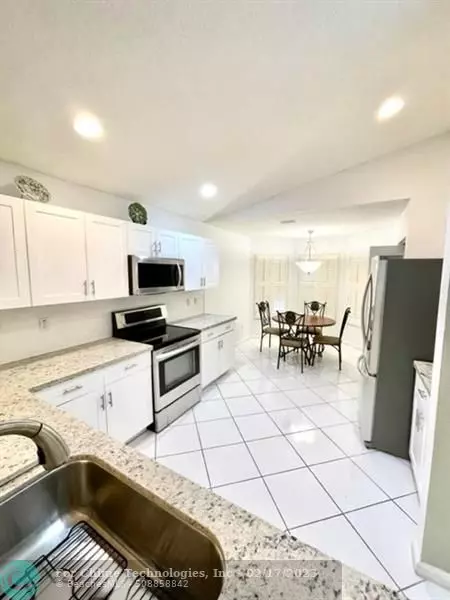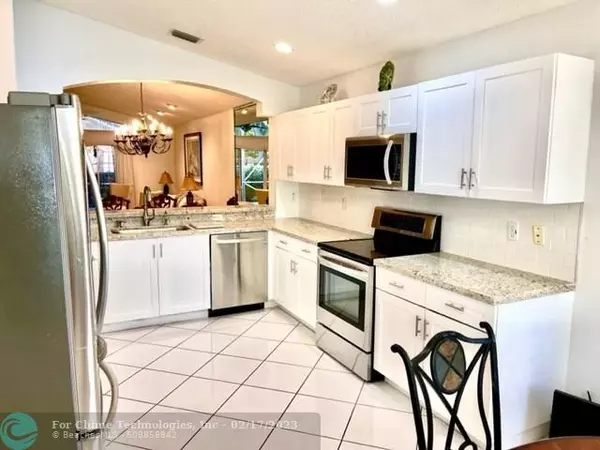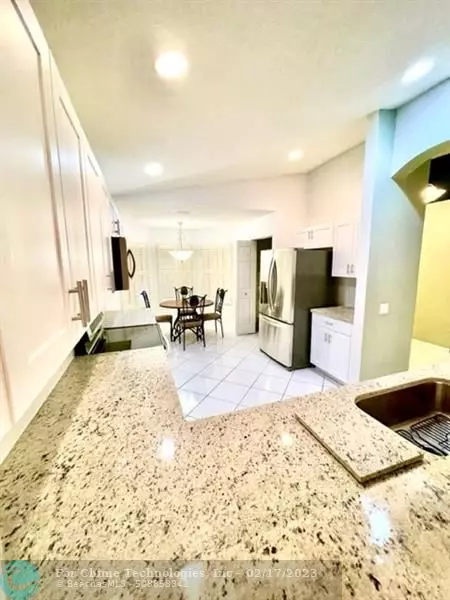$440,000
$449,000
2.0%For more information regarding the value of a property, please contact us for a free consultation.
3 Beds
2 Baths
5,549 Sqft Lot
SOLD DATE : 01/18/2023
Key Details
Sold Price $440,000
Property Type Single Family Home
Sub Type Single
Listing Status Sold
Purchase Type For Sale
Subdivision Valencia Isles
MLS Listing ID F10358295
Sold Date 01/18/23
Style No Pool/No Water
Bedrooms 3
Full Baths 2
Construction Status Resale
HOA Fees $691/mo
HOA Y/N Yes
Year Built 1999
Annual Tax Amount $4,827
Tax Year 2021
Lot Size 5,549 Sqft
Property Description
Welcome home to this beautiful 3/2 home in Valencia Isles. This single story house features: Brand new 2021 roof, 2019 AC, accordion hurricane shutters, New laminate in bedrooms, tile floors thru-out living areas, eat-in kitchen w/New granite, SS appliances & pantry, Plantation shutters, laundry room w/tub & storage, vaulted ceilings w/recessed lights, Master suite boasts huge walk-in closet, dual sinks w/vanity & separate tub/shower and screened-in patio. South Florida Senior Living at its Finest! Everything you could want in an active 55+ community: clubhouse, pool(s), ballroom, café, tennis/pickleball courts, fishing pier, billiards room+more! HOA fee includes: Comcast w/triple play, lawn/landscaping, home security +monitoring, trash/recycling, sprinkler maintenance, etc.
Location
State FL
County Palm Beach County
Community Valencia Isles
Area Palm Beach 4590; 4600; 4610; 4620
Zoning PUD
Rooms
Bedroom Description Entry Level
Other Rooms Utility Room/Laundry
Dining Room Dining/Living Room, Eat-In Kitchen, Snack Bar/Counter
Interior
Interior Features First Floor Entry, Custom Mirrors, Foyer Entry, Pantry, Stacked Bedroom, Vaulted Ceilings, Walk-In Closets
Heating Central Heat, Electric Heat
Cooling Ceiling Fans, Central Cooling, Electric Cooling
Flooring Laminate, Tile Floors
Equipment Dishwasher, Dryer, Electric Range, Microwave, Refrigerator, Washer
Furnishings Unfurnished
Exterior
Exterior Feature Patio, Storm/Security Shutters
Parking Features Attached
Garage Spaces 2.0
Community Features Gated Community
Water Access Y
Water Access Desc None
View Garden View
Roof Type Curved/S-Tile Roof
Private Pool No
Building
Lot Description Less Than 1/4 Acre Lot
Foundation Cbs Construction
Sewer Municipal Sewer
Water Municipal Water
Construction Status Resale
Others
Pets Allowed Yes
HOA Fee Include 691
Senior Community Verified
Restrictions Assoc Approval Required,No Lease First 2 Years
Acceptable Financing Cash, Conventional, FHA, VA
Membership Fee Required No
Listing Terms Cash, Conventional, FHA, VA
Special Listing Condition As Is
Pets Allowed No Aggressive Breeds
Read Less Info
Want to know what your home might be worth? Contact us for a FREE valuation!

Our team is ready to help you sell your home for the highest possible price ASAP

Bought with Re/Max Direct
"My job is to find and attract mastery-based agents to the office, protect the culture, and make sure everyone is happy! "






