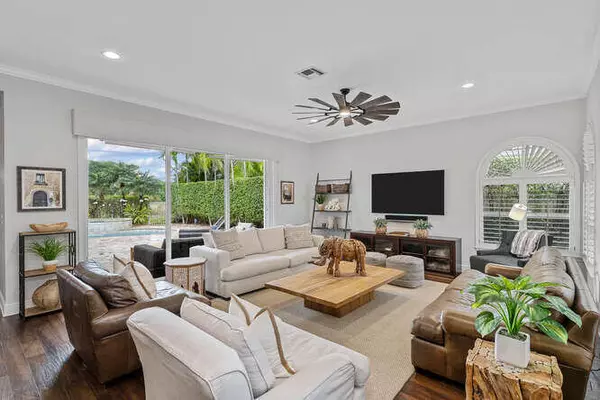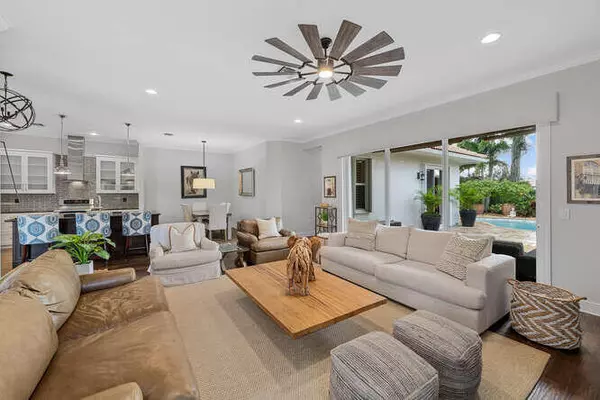Bought with Douglas Elliman (Wellington)
$1,350,000
$1,350,000
For more information regarding the value of a property, please contact us for a free consultation.
3 Beds
3 Baths
1,757 SqFt
SOLD DATE : 02/20/2023
Key Details
Sold Price $1,350,000
Property Type Single Family Home
Sub Type Villa
Listing Status Sold
Purchase Type For Sale
Square Footage 1,757 sqft
Price per Sqft $768
Subdivision Shady Oaks Of Palm Beach Polo & Country
MLS Listing ID RX-10856591
Sold Date 02/20/23
Style European,Rustic,Traditional,Villa
Bedrooms 3
Full Baths 3
Construction Status Resale
HOA Fees $325/mo
HOA Y/N Yes
Year Built 1997
Annual Tax Amount $11,505
Tax Year 2022
Property Description
This stylish updated villa is located in the coveted neighborhood of Shady Oaks in the heart of the prestigious gated community of Palm Beach Polo Club. The property features 3 bedrooms, 3 full bathrooms, pool and spa, plus a quiet location backing to the Dunes Preserve. Showcasing a fresh and modern design, the interior offers wood floors throughout, custom recessed lighting, plantation shutters, luxurious baths and a beautiful kitchen with stainless appliances, white shaker cabinetry, and a large center island with bar seating. Enjoy tropical views from backyard retreat, which includes a travertine tiled patio plus a free form pool and spa. The home is equipped with an extra long driveway, accordion hurricane shutters and lush landscaping including mature hedges for added privacy.
Location
State FL
County Palm Beach
Area 5520
Zoning WELL_P
Rooms
Other Rooms Garage Apartment, Garage Converted, Laundry-Inside, Maid/In-Law
Master Bath Dual Sinks, Mstr Bdrm - Ground, Separate Shower, Separate Tub
Interior
Interior Features Ctdrl/Vault Ceilings, Entry Lvl Lvng Area, Kitchen Island, Walk-in Closet
Heating Central, Electric
Cooling Central, Electric
Flooring Wood Floor
Furnishings Furniture Negotiable
Exterior
Exterior Feature Auto Sprinkler, Awnings, Fence, Open Patio, Shutters
Parking Features Driveway
Pool Freeform, Heated, Inground, Spa
Community Features Gated Community
Utilities Available Cable, Electric, Public Sewer, Public Water
Amenities Available Bike - Jog, Cafe/Restaurant, Clubhouse, Dog Park, Fitness Center, Golf Course, Park, Picnic Area, Pool, Sidewalks, Tennis
Waterfront Description None
View Pool, Preserve
Roof Type S-Tile
Exposure Northeast
Private Pool Yes
Building
Lot Description < 1/4 Acre, Paved Road, Sidewalks
Story 1.00
Foundation CBS, Stucco
Unit Floor 1
Construction Status Resale
Schools
Elementary Schools Elbridge Gale Elementary School
Middle Schools Polo Park Middle School
High Schools Wellington High School
Others
Pets Allowed Yes
HOA Fee Include Common Areas,Common R.E. Tax,Impact Fee,Lawn Care,Management Fees,Pest Control,Security
Senior Community No Hopa
Restrictions Buyer Approval,Lease OK w/Restrict,Other,Tenant Approval
Security Features Gate - Manned,Security Patrol,Security Sys-Owned,TV Camera
Acceptable Financing Cash, Conventional
Horse Property No
Membership Fee Required No
Listing Terms Cash, Conventional
Financing Cash,Conventional
Read Less Info
Want to know what your home might be worth? Contact us for a FREE valuation!

Our team is ready to help you sell your home for the highest possible price ASAP
"My job is to find and attract mastery-based agents to the office, protect the culture, and make sure everyone is happy! "






