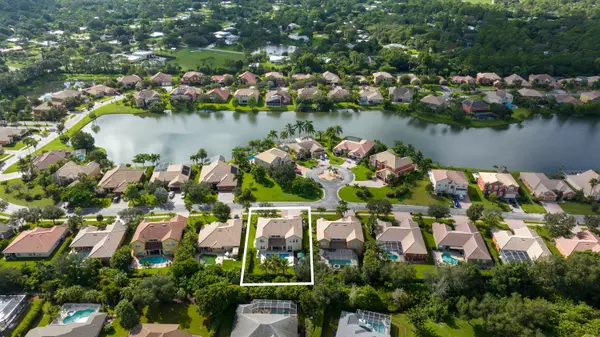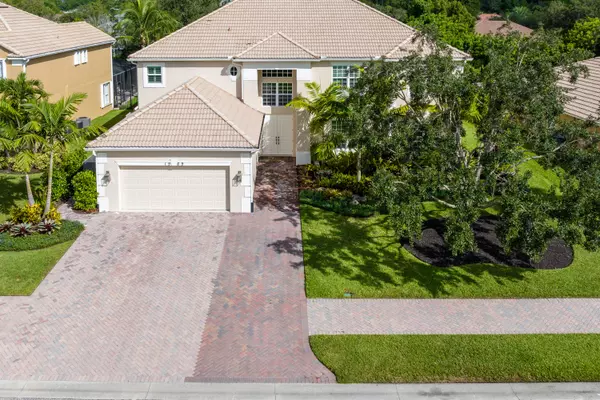Bought with Inspire Realty and Luxury Management
$1,000,000
$1,125,000
11.1%For more information regarding the value of a property, please contact us for a free consultation.
6 Beds
4 Baths
4,323 SqFt
SOLD DATE : 03/07/2023
Key Details
Sold Price $1,000,000
Property Type Single Family Home
Sub Type Single Family Detached
Listing Status Sold
Purchase Type For Sale
Square Footage 4,323 sqft
Price per Sqft $231
Subdivision Lake Tuscany A Pud
MLS Listing ID RX-10838572
Sold Date 03/07/23
Style Contemporary
Bedrooms 6
Full Baths 4
Construction Status Resale
HOA Fees $125/mo
HOA Y/N Yes
Year Built 2004
Annual Tax Amount $5,804
Tax Year 2021
Property Description
Completely renovated and upgraded Lake Tuscany home featuring elegance, automation and convenience. This home has been remodeled with fine living in mind. This family spared no expense in this complete home renovation. Plans change bringing this home to market sooner than expected.The welcoming foyer entrance greets you with an inviting and open feel leading to a formal living room on the right, family room straight ahead. A bedroom and full bath is located to the left through an open archway.The family room is the centerpiece of this exquisitely decorated home with a built in wine closet and clear view to the covered lanai and pool.
Location
State FL
County Martin
Community Lake Tuscany
Area 12 - Stuart - Southwest
Zoning pud/residential
Rooms
Other Rooms Family, Laundry-Inside, Laundry-Util/Closet, Media
Master Bath Dual Sinks, Mstr Bdrm - Ground, Separate Shower
Interior
Interior Features Built-in Shelves, Closet Cabinets, Ctdrl/Vault Ceilings, Entry Lvl Lvng Area, Foyer, Kitchen Island, Laundry Tub, Pantry, Pull Down Stairs, Split Bedroom, Walk-in Closet
Heating Central, Electric
Cooling Central, Electric, Zoned
Flooring Tile
Furnishings Unfurnished
Exterior
Exterior Feature Auto Sprinkler, Built-in Grill, Covered Patio, Custom Lighting, Fence, Open Patio, Open Porch, Zoned Sprinkler
Parking Features 2+ Spaces, Driveway
Garage Spaces 2.0
Pool Child Gate, Equipment Included, Heated, Salt Chlorination, Spa
Community Features Deed Restrictions, Home Warranty, Gated Community
Utilities Available Cable, Electric, Public Sewer, Public Water
Amenities Available Sidewalks
Waterfront Description None
View Pool
Roof Type Barrel
Present Use Deed Restrictions,Home Warranty
Exposure West
Private Pool Yes
Building
Lot Description 1/4 to 1/2 Acre, Sidewalks
Story 2.00
Foundation Block, CBS, Stucco
Construction Status Resale
Schools
Elementary Schools Crystal Lake Elementary School
Middle Schools Dr. David L. Anderson Middle School
High Schools South Fork High School
Others
Pets Allowed Yes
HOA Fee Include Cable,Common Areas
Senior Community No Hopa
Restrictions Buyer Approval,Interview Required,Lease OK
Security Features Burglar Alarm,Gate - Unmanned,Security Sys-Owned
Acceptable Financing Cash, Conventional
Horse Property No
Membership Fee Required No
Listing Terms Cash, Conventional
Financing Cash,Conventional
Read Less Info
Want to know what your home might be worth? Contact us for a FREE valuation!

Our team is ready to help you sell your home for the highest possible price ASAP
"My job is to find and attract mastery-based agents to the office, protect the culture, and make sure everyone is happy! "






