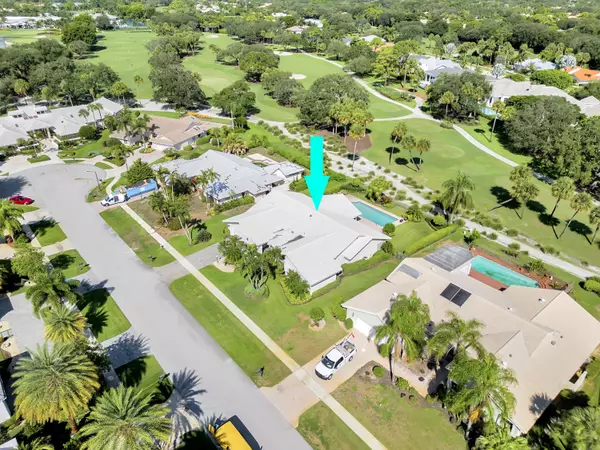Bought with Luxury Partners Realty
$1,100,000
$1,299,000
15.3%For more information regarding the value of a property, please contact us for a free consultation.
3 Beds
3.1 Baths
3,048 SqFt
SOLD DATE : 04/20/2023
Key Details
Sold Price $1,100,000
Property Type Single Family Home
Sub Type Single Family Detached
Listing Status Sold
Purchase Type For Sale
Square Footage 3,048 sqft
Price per Sqft $360
Subdivision Delaire Country Club
MLS Listing ID RX-10837949
Sold Date 04/20/23
Style Ranch
Bedrooms 3
Full Baths 3
Half Baths 1
Construction Status Resale
Membership Fee $150,000
HOA Fees $450/mo
HOA Y/N Yes
Year Built 1980
Annual Tax Amount $6,558
Tax Year 2022
Property Description
Situated on a gorgeous golf view lot, on a quiet cul de sac, in exclusive award winning Delaire Country Club, this immaculate ranch boasts bright, open concept living, overlooking mature plantings on a rare deep lot, beautiful pool area and the 9th tee. Dramatic wood cathedral ceiling and gleaming marble floors compliment custom built-ins in the living room, den and wood paneled office, perfect for entertaining, playing cards or even an extended family stay. A spacious eat-in kitchen, with stainless appliances and granite counters, opens to the covered lanai and outdoor entertaining area. Three beautifully appointed bedrooms in all, with an abundance of storage throughout and 3 1/2 baths, with a luxurious primary ensuite, dressing area and his/her walk-in closets. The laundry room leads
Location
State FL
County Palm Beach
Community Delaire Country Club
Area 4550
Zoning R-1-AA
Rooms
Other Rooms Den/Office, Family, Laundry-Inside, Laundry-Util/Closet
Master Bath Separate Shower, Separate Tub
Interior
Interior Features Bar, Built-in Shelves, Ctdrl/Vault Ceilings, Entry Lvl Lvng Area, Roman Tub, Split Bedroom, Walk-in Closet, Wet Bar
Heating Central, Electric
Cooling Central, Electric, Paddle Fans
Flooring Carpet, Tile
Furnishings Unfurnished
Exterior
Exterior Feature Auto Sprinkler, Covered Patio, Open Patio
Parking Features 2+ Spaces, Driveway, Garage - Attached, Golf Cart
Garage Spaces 2.0
Pool Inground
Community Features Gated Community
Utilities Available Cable, Electric, Public Sewer, Public Water
Amenities Available Cafe/Restaurant, Clubhouse, Community Room, Elevator, Fitness Center, Game Room, Golf Course, Lobby, Playground, Pool, Putting Green, Sidewalks, Street Lights, Tennis
Waterfront Description None
View Golf, Pool
Exposure Southeast
Private Pool Yes
Building
Lot Description 1/4 to 1/2 Acre, Golf Front, Sidewalks
Story 1.00
Foundation CBS
Construction Status Resale
Schools
Elementary Schools Orchard View Elementary School
Middle Schools Omni Middle School
High Schools Spanish River Community High School
Others
Pets Allowed Yes
HOA Fee Include Cable,Common Areas,Security
Senior Community No Hopa
Restrictions Buyer Approval,Interview Required,Lease OK w/Restrict,No Truck,Tenant Approval
Security Features Gate - Manned,Security Patrol
Acceptable Financing Cash, Conventional
Horse Property No
Membership Fee Required Yes
Listing Terms Cash, Conventional
Financing Cash,Conventional
Pets Allowed Number Limit
Read Less Info
Want to know what your home might be worth? Contact us for a FREE valuation!

Our team is ready to help you sell your home for the highest possible price ASAP
"My job is to find and attract mastery-based agents to the office, protect the culture, and make sure everyone is happy! "






