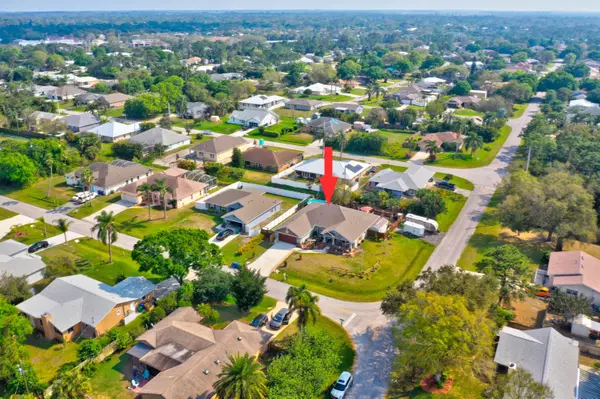Bought with RE/MAX Select Group
$482,000
$487,500
1.1%For more information regarding the value of a property, please contact us for a free consultation.
4 Beds
3 Baths
2,311 SqFt
SOLD DATE : 06/09/2023
Key Details
Sold Price $482,000
Property Type Single Family Home
Sub Type Single Family Detached
Listing Status Sold
Purchase Type For Sale
Square Footage 2,311 sqft
Price per Sqft $208
Subdivision Sebastian Highlands Unit 5
MLS Listing ID RX-10870153
Sold Date 06/09/23
Style Traditional
Bedrooms 4
Full Baths 3
Construction Status Resale
HOA Y/N No
Year Built 2021
Annual Tax Amount $5,218
Tax Year 2022
Lot Size 0.300 Acres
Property Description
Spacious 4/3/2 with a flex room on a corner lot. Built in 2021, this home features an open concept kitchen, living and dining area with moen wood flooring, 10 ft ceilings and a split bedroom floor plan. The open kitchen has plenty of cabinets and easy access to the backyard entertainment area. Garage has a separation wall (3 bolts takes it down) that makes it a great tv/playroom. The back yard features wooden decking off the rear of the home with a fire pit and built in seating along with a custom built tiki bar and picnic area, above ground pool, lush landscaping, garden and a new 10x20 ($10,000) shed. The back yard is fenced and offers plenty of privacy and perfect for entertaining. Centrally located to shopping, dining, parks/dog park and easy driving to the beach.
Location
State FL
County Indian River
Area 5940
Zoning RS-10
Rooms
Other Rooms Den/Office, Family, Great, Laundry-Inside, Storage
Master Bath Dual Sinks, Separate Shower, Separate Tub
Interior
Interior Features Entry Lvl Lvng Area, Pantry, Pull Down Stairs, Roman Tub, Split Bedroom, Volume Ceiling, Walk-in Closet
Heating Central, Electric
Cooling Ceiling Fan, Central, Electric
Flooring Carpet, Laminate
Furnishings Unfurnished
Exterior
Exterior Feature Covered Patio, Deck, Fence, Shed
Parking Features 2+ Spaces, Driveway, Garage - Attached
Garage Spaces 2.0
Pool Above Ground
Utilities Available Cable, Electric
Amenities Available None
Waterfront Description None
View Garden, Pool
Roof Type Other
Exposure North
Private Pool Yes
Building
Lot Description 1/4 to 1/2 Acre
Story 1.00
Foundation CBS
Construction Status Resale
Others
Pets Allowed Yes
Senior Community No Hopa
Restrictions None
Acceptable Financing Cash, Conventional, FHA, VA
Horse Property No
Membership Fee Required No
Listing Terms Cash, Conventional, FHA, VA
Financing Cash,Conventional,FHA,VA
Read Less Info
Want to know what your home might be worth? Contact us for a FREE valuation!

Our team is ready to help you sell your home for the highest possible price ASAP
"My job is to find and attract mastery-based agents to the office, protect the culture, and make sure everyone is happy! "






