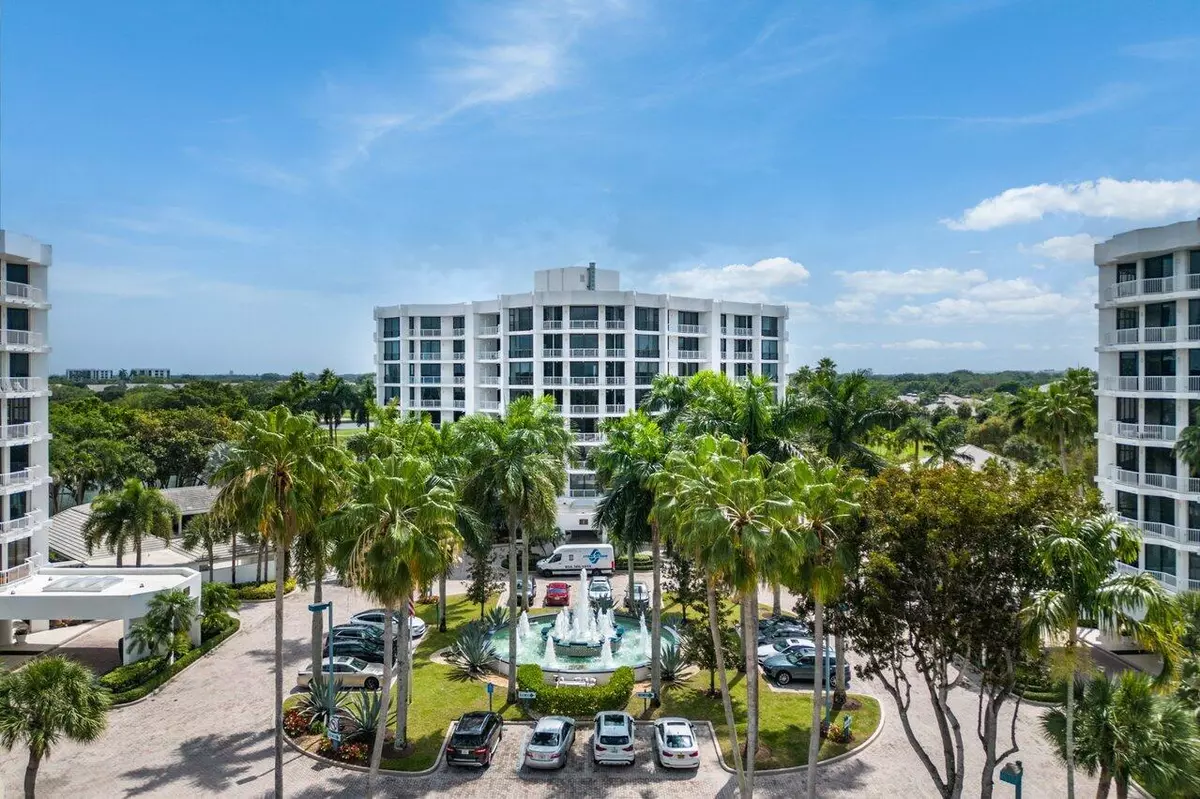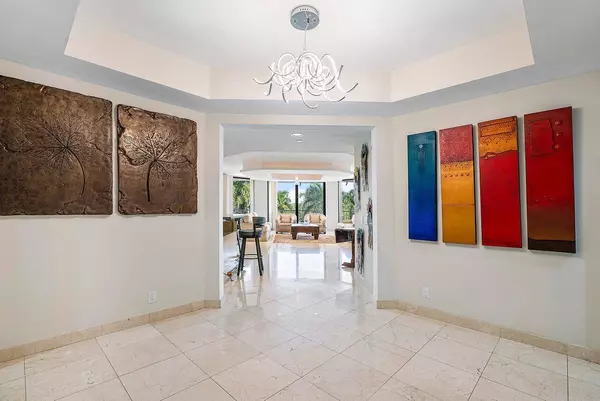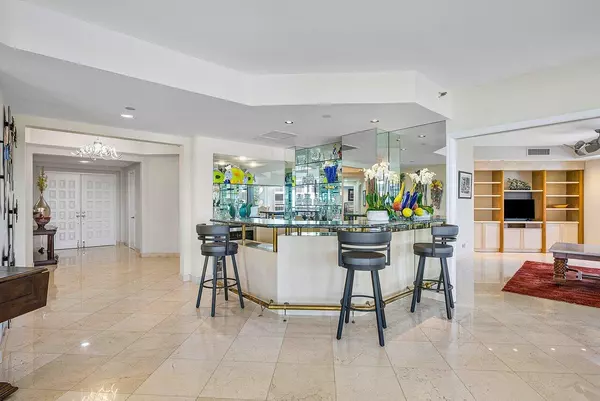Bought with Champagne & Parisi Real Estate
$1,300,000
$1,399,900
7.1%For more information regarding the value of a property, please contact us for a free consultation.
3 Beds
3 Baths
3,348 SqFt
SOLD DATE : 06/21/2023
Key Details
Sold Price $1,300,000
Property Type Condo
Sub Type Condo/Coop
Listing Status Sold
Purchase Type For Sale
Square Footage 3,348 sqft
Price per Sqft $388
Subdivision Fairway Point
MLS Listing ID RX-10872312
Sold Date 06/21/23
Bedrooms 3
Full Baths 3
Construction Status Resale
Membership Fee $90,000
HOA Fees $2,698/mo
HOA Y/N Yes
Year Built 1988
Annual Tax Amount $5,679
Tax Year 2022
Lot Size 1.000 Acres
Property Description
Incredible Home in the sky. Exclusive living in Boca West when only the best will do. Featuring over 3,300 square feet of living space with 3 bedrooms 3 full baths plus a glass enclosed office and private balconies with views of fountains, lakes and golf course. This updated home shows beautifully with marble floors, a newer kitchen and baths and appliances. This unit is turnkey and unique, out of all 3 buildings in Fairway Point this is the only building featuring newly installed impact glass and newly renovated lobby and hallways. Bring your toothbrush and live in the #1 country club in America. Fairway Point features a doorman, swimming pool, storage areas and more. Covered parking plus guest spaces.
Location
State FL
County Palm Beach
Community Boca West Country Club / Fairway Point
Area 4660
Zoning AR
Rooms
Other Rooms Den/Office, Glass Porch, Laundry-Inside
Master Bath 2 Master Baths, 2 Master Suites, Bidet, Dual Sinks, Spa Tub & Shower
Interior
Interior Features Built-in Shelves, Closet Cabinets, Custom Mirror, Elevator, Fire Sprinkler, Foyer, Kitchen Island, Pantry, Split Bedroom, Walk-in Closet, Wet Bar
Heating Central, Electric
Cooling Central, Electric
Flooring Carpet, Ceramic Tile, Marble
Furnishings Furniture Negotiable,Unfurnished
Exterior
Parking Features Assigned, Carport - Detached, Guest
Community Features Sold As-Is, Gated Community
Utilities Available Cable, Electric, Public Sewer, Public Water
Amenities Available Business Center, Cafe/Restaurant, Clubhouse, Community Room, Elevator, Fitness Center, Game Room, Golf Course, Lobby, Manager on Site, Pickleball, Playground, Pool, Sauna, Sidewalks, Tennis, Whirlpool
Waterfront Description Lake
View Garden, Golf
Present Use Sold As-Is
Exposure North
Private Pool Yes
Building
Story 8.00
Unit Features Corner,Interior Hallway,Lobby,On Golf Course
Foundation CBS, Concrete
Unit Floor 4
Construction Status Resale
Schools
Elementary Schools Calusa Elementary School
Middle Schools Omni Middle School
High Schools Spanish River Community High School
Others
Pets Allowed No
HOA Fee Include Cable,Common Areas,Common R.E. Tax,Insurance-Bldg,Lawn Care,Pest Control,Roof Maintenance,Security,Water
Senior Community No Hopa
Restrictions Buyer Approval,No Lease,Other
Security Features Doorman,Gate - Manned,Lobby
Acceptable Financing Cash, Conventional
Horse Property No
Membership Fee Required Yes
Listing Terms Cash, Conventional
Financing Cash,Conventional
Read Less Info
Want to know what your home might be worth? Contact us for a FREE valuation!

Our team is ready to help you sell your home for the highest possible price ASAP
"My job is to find and attract mastery-based agents to the office, protect the culture, and make sure everyone is happy! "






