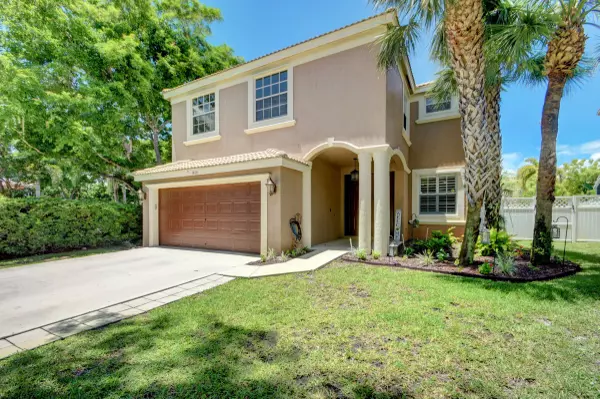Bought with Russotti Group
$672,500
$675,000
0.4%For more information regarding the value of a property, please contact us for a free consultation.
4 Beds
2.1 Baths
2,693 SqFt
SOLD DATE : 07/21/2023
Key Details
Sold Price $672,500
Property Type Single Family Home
Sub Type Single Family Detached
Listing Status Sold
Purchase Type For Sale
Square Footage 2,693 sqft
Price per Sqft $249
Subdivision Madison Green 1 Par B
MLS Listing ID RX-10894671
Sold Date 07/21/23
Style Traditional
Bedrooms 4
Full Baths 2
Half Baths 1
Construction Status Resale
HOA Fees $218/mo
HOA Y/N Yes
Year Built 2004
Annual Tax Amount $9,320
Tax Year 2022
Lot Size 7,444 Sqft
Property Description
Welcome to your dream home in Madison Green! This spacious 4-bedroom plus loft, 2.5-bathroom pool home offers the perfect blend of comfort and style. Situated on a large fenced corner lot, across from a nice park like greenspace, the property boasts exquisite landscaping and a stunning 17x36 pool, providing an ideal setting for entertaining guests or letting your pets roam freely.Step inside and be captivated by the open floor plan, creating a seamless flow throughout the home. The loft upstairs adds an extra versatile space that can be transformed into a home office, play area, or relaxation retreat. You'll immediately notice the beautiful and durable NuCore Waterproof Vinyl flooring, adding a touch of elegance and practicality to every room.
Location
State FL
County Palm Beach
Area 5530
Zoning PUD(ci
Rooms
Other Rooms Family, Laundry-Inside, Loft
Master Bath Mstr Bdrm - Upstairs
Interior
Interior Features Built-in Shelves, Kitchen Island, Pantry, Second/Third Floor Concrete, Upstairs Living Area
Heating Central
Cooling Ceiling Fan, Central
Flooring Vinyl Floor
Furnishings Unfurnished
Exterior
Exterior Feature Auto Sprinkler, Covered Patio, Fence, Shutters
Parking Features 2+ Spaces, Driveway, Garage - Attached
Garage Spaces 2.0
Pool Child Gate, Gunite, Inground, Spa
Community Features Gated Community
Utilities Available Cable, Electric, Public Sewer, Public Water
Amenities Available Basketball, Bike - Jog, Business Center, Cabana, Cafe/Restaurant, Clubhouse, Fitness Center, Golf Course, Park, Playground, Pool, Sidewalks, Spa-Hot Tub, Street Lights, Tennis
Waterfront Description None
Roof Type Barrel
Exposure South
Private Pool Yes
Building
Lot Description < 1/4 Acre
Story 2.00
Foundation CBS
Construction Status Resale
Schools
Elementary Schools Royal Palm Beach Elementary School
Middle Schools Crestwood Community Middle
High Schools Royal Palm Beach High School
Others
Pets Allowed Yes
HOA Fee Include Cable,Common Areas,Pool Service,Recrtnal Facility
Senior Community No Hopa
Restrictions Commercial Vehicles Prohibited,Lease OK w/Restrict,No RV,Other
Security Features Gate - Unmanned
Acceptable Financing Cash, Conventional, VA
Horse Property No
Membership Fee Required No
Listing Terms Cash, Conventional, VA
Financing Cash,Conventional,VA
Read Less Info
Want to know what your home might be worth? Contact us for a FREE valuation!

Our team is ready to help you sell your home for the highest possible price ASAP
"My job is to find and attract mastery-based agents to the office, protect the culture, and make sure everyone is happy! "






