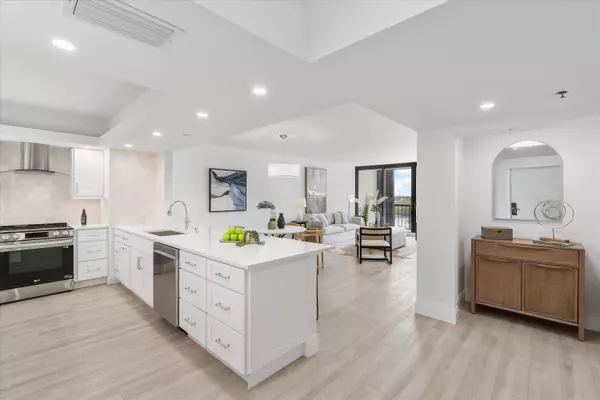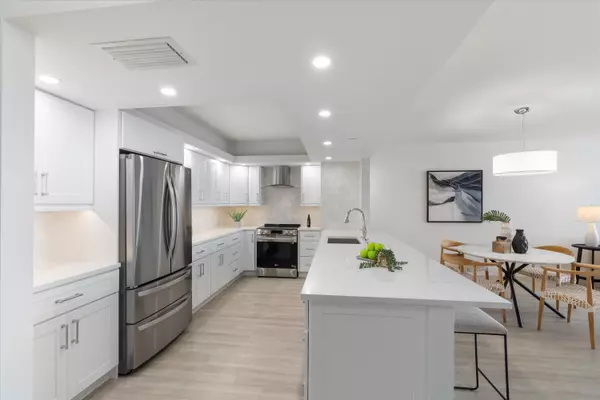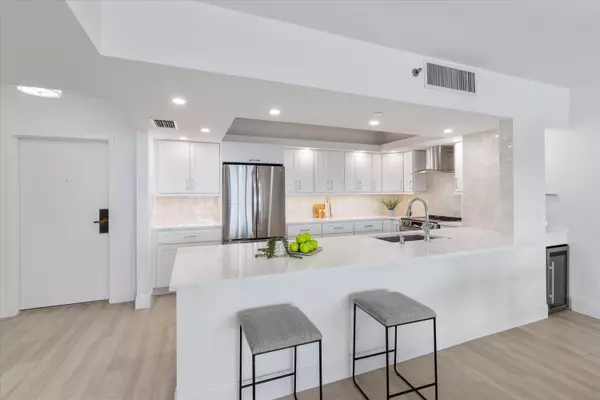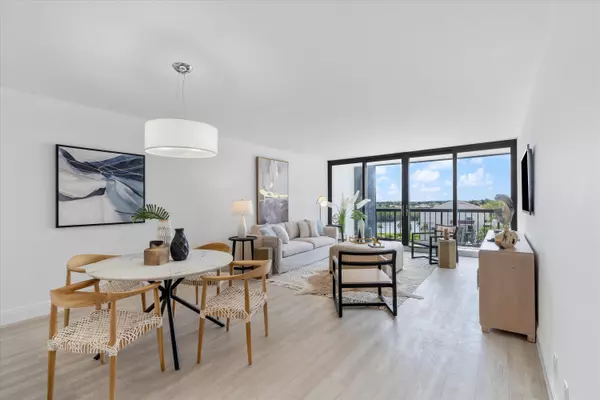Bought with Coldwell Banker Realty /Delray Beach
$1,117,500
$1,185,000
5.7%For more information regarding the value of a property, please contact us for a free consultation.
2 Beds
2 Baths
1,500 SqFt
SOLD DATE : 08/04/2023
Key Details
Sold Price $1,117,500
Property Type Condo
Sub Type Condo/Coop
Listing Status Sold
Purchase Type For Sale
Square Footage 1,500 sqft
Price per Sqft $745
Subdivision Dalton Place Condo
MLS Listing ID RX-10883552
Sold Date 08/04/23
Style 4+ Floors,Multi-Level
Bedrooms 2
Full Baths 2
Construction Status Resale
HOA Fees $1,527/mo
HOA Y/N Yes
Min Days of Lease 90
Leases Per Year 1
Year Built 1979
Annual Tax Amount $3,418
Tax Year 2022
Property Description
BEST KEPT SECRET- DALTON PLACE Completely renovated condo overlooking the marina, pool and intracoastal. Beautifully designed for entertaining, and to enjoy the stunning sunset views from the 37.5 ft. expansive balcony. Very social & welcoming community in Boca Highlands. 40 year inspection complete! FIRST building in Palm Beach County to be officially re-certified for its structural soundness without requiring additional work. Open kitchen with Italian handmade backsplash tiles and quartz countertops. Primary bath has Carrara Marble, rainfall showerhead, custom shelving in the walk-in closet. Also has new paneled doors throughout. A/C & WH about 1 yr. Tennis courts and a state of the art health & fitness club at the Dalton building. There is also a steam room! Impact glass throughout!
Location
State FL
County Palm Beach
Area 4150
Zoning RML(ci
Rooms
Other Rooms Laundry-Inside, Laundry-Util/Closet, Storage
Master Bath Dual Sinks
Interior
Interior Features Built-in Shelves, Fire Sprinkler, Walk-in Closet
Heating Central Individual
Cooling Central Individual
Flooring Ceramic Tile, Marble
Furnishings Unfurnished
Exterior
Parking Features Assigned, Covered
Community Features Sold As-Is, Gated Community
Utilities Available Cable, Electric, Public Sewer, Public Water
Amenities Available Beach Club Available, Bike Storage, Billiards, Boating, Business Center, Clubhouse, Community Room, Elevator, Extra Storage, Fitness Center, Game Room, Lobby, Manager on Site, Spa-Hot Tub, Street Lights, Tennis, Trash Chute
Waterfront Description Intracoastal,Marina,No Fixed Bridges,Ocean Access
Water Access Desc Electric Available,Marina,No Wake Zone,Up to 50 Ft Boat,Water Available
View Intracoastal, Marina
Present Use Sold As-Is
Exposure East
Private Pool No
Building
Story 17.00
Unit Features Interior Hallway
Foundation Block, CBS, Concrete
Unit Floor 6
Construction Status Resale
Others
Pets Allowed No
HOA Fee Include Cable,Common Areas,Common R.E. Tax,Elevator,Insurance-Bldg,Maintenance-Exterior,Management Fees,Pest Control,Pool Service,Roof Maintenance,Security,Sewer,Trash Removal,Water
Senior Community No Hopa
Restrictions Buyer Approval,Interview Required,Lease OK w/Restrict,No Lease 1st Year
Security Features Doorman,Entry Card,Entry Phone,Gate - Manned,Lobby,Security Light,Security Patrol,TV Camera
Acceptable Financing Cash, Conventional
Horse Property No
Membership Fee Required No
Listing Terms Cash, Conventional
Financing Cash,Conventional
Read Less Info
Want to know what your home might be worth? Contact us for a FREE valuation!

Our team is ready to help you sell your home for the highest possible price ASAP
"My job is to find and attract mastery-based agents to the office, protect the culture, and make sure everyone is happy! "






