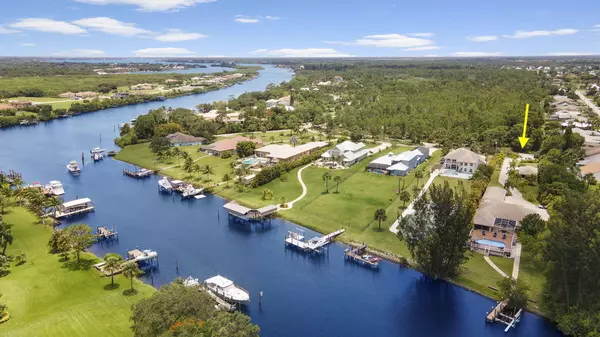Bought with Exit TwoAndAHalfMen Real Estate, LLC
$1,650,000
$1,779,000
7.3%For more information regarding the value of a property, please contact us for a free consultation.
7 Beds
6 Baths
4,080 SqFt
SOLD DATE : 08/23/2023
Key Details
Sold Price $1,650,000
Property Type Single Family Home
Sub Type Single Family Detached
Listing Status Sold
Purchase Type For Sale
Square Footage 4,080 sqft
Price per Sqft $404
Subdivision Vikings Lookout Phase I
MLS Listing ID RX-10896504
Sold Date 08/23/23
Style Contemporary
Bedrooms 7
Full Baths 6
Construction Status Resale
HOA Fees $83/mo
HOA Y/N Yes
Year Built 2010
Annual Tax Amount $12,630
Tax Year 2022
Lot Size 1.160 Acres
Property Description
Situated on over an Acre of property, this amazing custom-built home with heated pool, is privately located on cul-de-sac. Featuring a dock with new 16,000 pound boat lift, river to ocean access, a 4-car garage, a newly renovated kitchen, impact windows, and a 2-bedroom one bath guest house. Some great extras are the sitting room off the master bedroom, a media room and a huge bonus room which would make a great game room, gym or a play area. Vikings Lookout is a very special location nestled just behind Spruce Bluff Preserve, a 97acre site w/ upland & wetland areas, walking trails & is of historic significance. all sizes are not exact and are approx. SFWM, R.O.W. in rear of home. Living sq ft includes guest cottage.
Location
State FL
County St. Lucie
Area 7220
Zoning rm-5
Rooms
Other Rooms Attic, Den/Office, Family, Florida, Laundry-Inside, Pool Bath
Master Bath Mstr Bdrm - Ground, Separate Shower, Separate Tub
Interior
Interior Features French Door, Kitchen Island, Roman Tub, Split Bedroom, Walk-in Closet
Heating Central, Electric
Cooling Central, Electric
Flooring Ceramic Tile, Vinyl Floor
Furnishings Unfurnished
Exterior
Exterior Feature Auto Sprinkler, Deck, Extra Building, Fruit Tree(s), Well Sprinkler, Zoned Sprinkler
Parking Features Garage - Attached
Garage Spaces 4.0
Pool Concrete, Equipment Included, Heated, Inground, Salt Chlorination
Community Features Sold As-Is, Gated Community
Utilities Available Cable, Electric, Public Water, Septic, Water Available
Amenities Available Bike - Jog
Waterfront Description Canal Width 121+,Ocean Access
Water Access Desc Electric Available,Lift,Private Dock,Up to 30 Ft Boat
View Canal, Pool, Preserve
Roof Type Comp Shingle
Present Use Sold As-Is
Exposure South
Private Pool Yes
Building
Lot Description 1 to < 2 Acres
Story 1.00
Foundation CBS
Construction Status Resale
Others
Pets Allowed Yes
HOA Fee Include None
Senior Community No Hopa
Restrictions Lease OK w/Restrict
Security Features Gate - Unmanned
Acceptable Financing Cash, Conventional
Horse Property No
Membership Fee Required No
Listing Terms Cash, Conventional
Financing Cash,Conventional
Read Less Info
Want to know what your home might be worth? Contact us for a FREE valuation!

Our team is ready to help you sell your home for the highest possible price ASAP
"My job is to find and attract mastery-based agents to the office, protect the culture, and make sure everyone is happy! "






