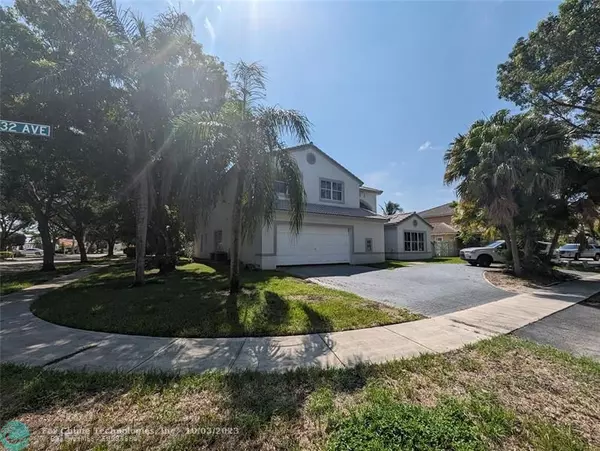$670,000
$600,000
11.7%For more information regarding the value of a property, please contact us for a free consultation.
5 Beds
3.5 Baths
3,633 SqFt
SOLD DATE : 10/02/2023
Key Details
Sold Price $670,000
Property Type Single Family Home
Sub Type Single
Listing Status Sold
Purchase Type For Sale
Square Footage 3,633 sqft
Price per Sqft $184
Subdivision New Orleans Lakesites
MLS Listing ID F10396774
Sold Date 10/02/23
Style Pool Only
Bedrooms 5
Full Baths 3
Half Baths 1
Construction Status Resale
HOA Fees $100/mo
HOA Y/N Yes
Year Built 1991
Annual Tax Amount $5,038
Tax Year 2022
Lot Size 9,752 Sqft
Property Description
This RARE one-owner home has LOTS of potential to create a substantial amount of equity if tastefully renovated by the right buyer. Huge 5 bedroom 3.5 bathroom with loft in the highly sought after Shannon Estates Gated Community. The home features an oversized 2-car garage, over 20-foot ceilings, and huge windows with lots of natural light coming into the main floor. The first floor has 2 master suites and its own AC unit, one with a shower and soaker tub, and the other with a shower. 3 Bedrooms are upstairs with a full bath on the second floor. The kitchen is HUGE has granite countertops, and a wide open layout overlooking the family room lap pool with a fenced backyard. The front of the home faces west with its large circular driveway situated on the corner lot with a huge side yard.
Location
State FL
County Broward County
Community Shannon Lake Estates
Area Plantation (3680-3690;3760-3770;3860-3870)
Zoning RS-3
Rooms
Bedroom Description 2 Master Suites,At Least 1 Bedroom Ground Level,Entry Level,Master Bedroom Ground Level
Other Rooms Family Room, Great Room, Loft
Dining Room Breakfast Area, Eat-In Kitchen, Formal Dining
Interior
Interior Features First Floor Entry
Heating Central Heat
Cooling Central Cooling
Flooring Ceramic Floor
Equipment Dishwasher, Dryer, Electric Range, Refrigerator, Wall Oven, Washer
Exterior
Exterior Feature Fence
Parking Features Attached
Garage Spaces 2.0
Pool Below Ground Pool
Community Features Gated Community
Water Access N
View None
Roof Type Barrel Roof
Private Pool No
Building
Lot Description Less Than 1/4 Acre Lot
Foundation Concrete Block Construction
Sewer Municipal Sewer
Water Municipal Water
Construction Status Resale
Schools
Elementary Schools Sawgrass
Others
Pets Allowed Yes
HOA Fee Include 100
Senior Community Unverified
Restrictions Assoc Approval Required
Acceptable Financing Cash, Conventional, Cryptocurrency
Membership Fee Required No
Listing Terms Cash, Conventional, Cryptocurrency
Special Listing Condition As Is, Handyman Special
Pets Allowed No Restrictions
Read Less Info
Want to know what your home might be worth? Contact us for a FREE valuation!

Our team is ready to help you sell your home for the highest possible price ASAP

Bought with LoKation
"My job is to find and attract mastery-based agents to the office, protect the culture, and make sure everyone is happy! "






