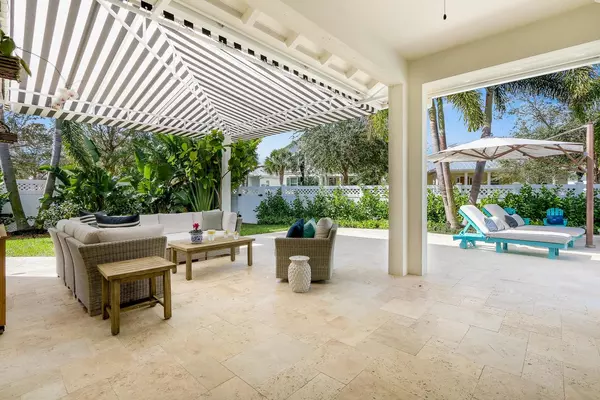Bought with Better Homes & Gdns RE Fla 1st
$649,000
$649,000
For more information regarding the value of a property, please contact us for a free consultation.
3 Beds
3.1 Baths
2,097 SqFt
SOLD DATE : 04/14/2017
Key Details
Sold Price $649,000
Property Type Single Family Home
Sub Type Single Family Detached
Listing Status Sold
Purchase Type For Sale
Square Footage 2,097 sqft
Price per Sqft $309
Subdivision Mallory Creek At Abacoa 2 1
MLS Listing ID RX-10306499
Sold Date 04/14/17
Style Key West
Bedrooms 3
Full Baths 3
Half Baths 1
Construction Status Resale
HOA Fees $287/mo
HOA Y/N Yes
Year Built 2010
Annual Tax Amount $9,149
Tax Year 2016
Lot Size 9,876 Sqft
Property Description
If you're seeking the very best in easy, one level living, you just found it. Charm abounds in this gracious 3 bedroom 3 1/2 bath home. Finally, stylish interior features and magazine worthy outdoor spaces collide. Volume ceiling height, 8 foot doorways, custom lighting , decorative moldings, plantation shutters and top quality designer finishes give this home a truly special appeal. The perfect blend of quality workmanship and good taste are evident at every turn.A smart, split floor plan allows added privacy for sleeping spaces and makes way for the central 'heart' of this home. Combined cooking, dining and living space create a big canvas for relaxed, fun, family gatherings! Impact windows and doors add to the ease of living at this address. Unique, oversized co
Location
State FL
County Palm Beach
Community Mallory Creek
Area 5100
Zoning MXD(ci
Rooms
Other Rooms Great, Laundry-Inside, Laundry-Util/Closet
Master Bath Dual Sinks, Mstr Bdrm - Ground, Separate Shower, Separate Tub
Interior
Interior Features Entry Lvl Lvng Area, Foyer, Laundry Tub, Pantry, Roman Tub, Split Bedroom, Volume Ceiling, Walk-in Closet
Heating Central
Cooling Ceiling Fan, Central
Flooring Carpet, Ceramic Tile
Furnishings Unfurnished
Exterior
Exterior Feature Covered Patio, Fence, Open Porch
Parking Features Covered, Drive - Decorative, Driveway, Garage - Attached, Street
Garage Spaces 2.0
Pool Inground
Utilities Available Cable, Electric Service Available, Public Sewer, Public Water
Amenities Available Bike - Jog, Billiards, Clubhouse, Community Room, Exercise Room, Game Room, Pool, Sidewalks, Spa-Hot Tub, Street Lights
Waterfront Description None
View Garden
Roof Type Aluminum
Exposure North
Private Pool Yes
Building
Lot Description < 1/4 Acre, Corner Lot, Paved Road, Sidewalks
Story 1.00
Foundation CBS
Construction Status Resale
Others
Pets Allowed Yes
HOA Fee Include Cable,Common Areas,Lawn Care,Maintenance-Exterior,Management Fees,Recrtnal Facility
Senior Community No Hopa
Restrictions Buyer Approval,Interview Required,Lease OK w/Restrict,No Truck/RV,Pet Restrictions
Security Features Security Sys-Leased
Acceptable Financing Cash, Conventional
Horse Property No
Membership Fee Required No
Listing Terms Cash, Conventional
Financing Cash,Conventional
Read Less Info
Want to know what your home might be worth? Contact us for a FREE valuation!

Our team is ready to help you sell your home for the highest possible price ASAP
"My job is to find and attract mastery-based agents to the office, protect the culture, and make sure everyone is happy! "






