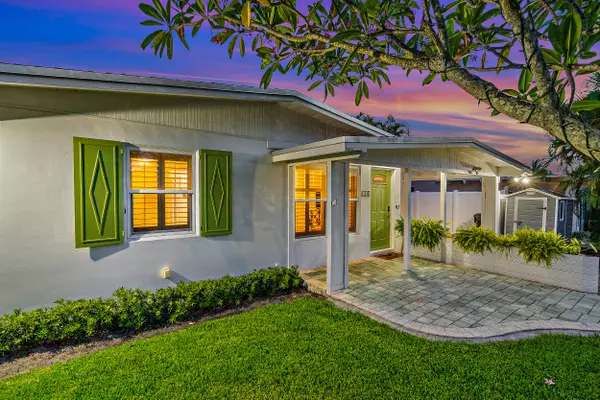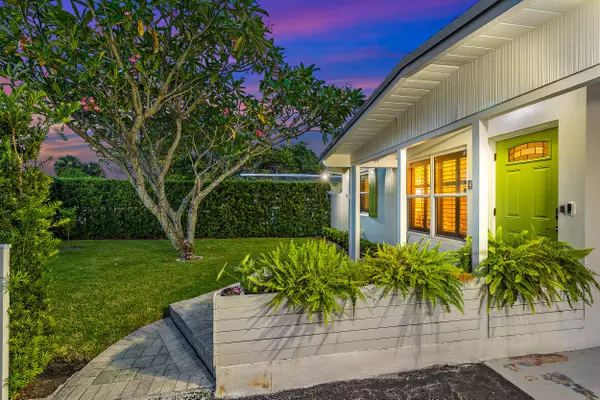Bought with Keller Williams Realty Boca Raton
$855,000
$850,000
0.6%For more information regarding the value of a property, please contact us for a free consultation.
3 Beds
2 Baths
1,528 SqFt
SOLD DATE : 11/13/2023
Key Details
Sold Price $855,000
Property Type Single Family Home
Sub Type Single Family Detached
Listing Status Sold
Purchase Type For Sale
Square Footage 1,528 sqft
Price per Sqft $559
Subdivision Dell Park
MLS Listing ID RX-10923033
Sold Date 11/13/23
Style Key West,Spanish
Bedrooms 3
Full Baths 2
Construction Status Resale
HOA Y/N No
Year Built 1957
Annual Tax Amount $10,510
Tax Year 2022
Lot Size 6,247 Sqft
Property Description
Welcome to your very own beach retreat! This charming 1957 Downtown Delray Beach home is the epitome of charm and character. Encased in a CBS structure with complete Impact Windows and Doors throughout, 2019 Roof, 2021 A/C and more upgrades throughout, you won't want to miss this one! Private, lush landscape welcomes you as the paver walkway meets original to the home hard wood flooring inside. The floor plan is open and spacious. The Living Room blends effortlessly with the renovated Kitchen boasting Granite Countertops, beautiful bright white Cabinetry, Stainless Steel Appliances and a pass through window with view of the patio and backyard. An expansive footprint offers 3 Bedrooms and 2 Full Bathrooms and a flex space which may be used as a Formal Dining Room, Office, Den, Gym
Location
State FL
County Palm Beach
Community Dell Park
Area 4360
Zoning R-1-A
Rooms
Other Rooms Den/Office, Family, Great, Laundry-Inside, Laundry-Util/Closet, Storage
Master Bath Combo Tub/Shower, Dual Sinks, Mstr Bdrm - Ground, Mstr Bdrm - Sitting, Spa Tub & Shower, Whirlpool Spa
Interior
Interior Features Closet Cabinets, Entry Lvl Lvng Area, French Door, Kitchen Island, Pantry, Split Bedroom
Heating Central, Electric
Cooling Ceiling Fan, Central, Electric
Flooring Tile, Wood Floor
Furnishings Unfurnished
Exterior
Exterior Feature Auto Sprinkler, Custom Lighting, Fence, Fruit Tree(s), Open Patio, Open Porch, Outdoor Shower, Room for Pool, Shed, Zoned Sprinkler
Parking Features 2+ Spaces, Carport - Attached, Driveway, Guest, Open, RV/Boat
Community Features Sold As-Is, Title Insurance
Utilities Available Cable, Electric, Gas Bottle, Public Sewer, Public Water
Amenities Available Bike - Jog
Waterfront Description None
View Garden
Roof Type Comp Shingle
Present Use Sold As-Is,Title Insurance
Exposure North
Private Pool No
Building
Lot Description < 1/4 Acre, Interior Lot, Paved Road, Public Road, West of US-1
Story 1.00
Foundation Block, CBS, Concrete
Unit Floor 1
Construction Status Resale
Schools
Elementary Schools Plumosa School Of The Arts
Middle Schools Carver Community Middle School
High Schools Atlantic High School
Others
Pets Allowed Yes
Senior Community No Hopa
Restrictions Lease OK,None
Security Features Burglar Alarm,None,Security Sys-Owned
Acceptable Financing Cash, Conventional, FHA, VA
Horse Property No
Membership Fee Required No
Listing Terms Cash, Conventional, FHA, VA
Financing Cash,Conventional,FHA,VA
Pets Allowed No Restrictions
Read Less Info
Want to know what your home might be worth? Contact us for a FREE valuation!

Our team is ready to help you sell your home for the highest possible price ASAP
"My job is to find and attract mastery-based agents to the office, protect the culture, and make sure everyone is happy! "






