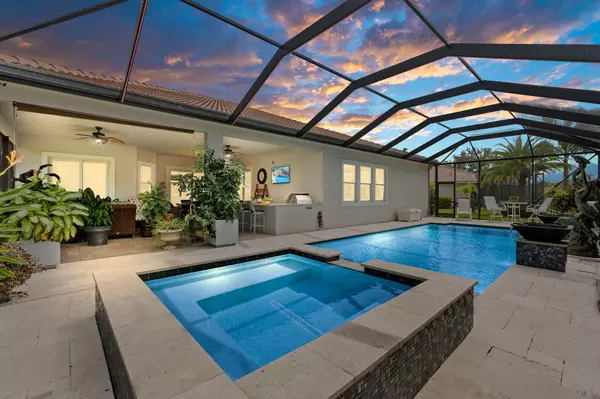Bought with Show & Sell Realty Inc
$915,000
$914,780
For more information regarding the value of a property, please contact us for a free consultation.
4 Beds
3 Baths
3,448 SqFt
SOLD DATE : 11/28/2023
Key Details
Sold Price $915,000
Property Type Single Family Home
Sub Type Single Family Detached
Listing Status Sold
Purchase Type For Sale
Square Footage 3,448 sqft
Price per Sqft $265
Subdivision Tradition Plat No 15
MLS Listing ID RX-10925332
Sold Date 11/28/23
Bedrooms 4
Full Baths 3
Construction Status Resale
HOA Fees $362/mo
HOA Y/N Yes
Year Built 2015
Annual Tax Amount $9,767
Tax Year 2022
Lot Size 0.290 Acres
Property Description
Spectacular home situated in the desirable community of The Estates at Tradition; you will not be disappointed. Your new home features an inviting open floor plan, 14 ft. ceilings, a 3-car garage, and a whole house generator. The foyer opens up to the formal living room leading into the sizable kitchen-featuring dark espresso cabinetry, granite counters, center island, stainless appliances plus a butler's pantry & formal dining room. Relax in your large primary suite, with spacious walk-in closet & updated en-suite bath. Step outside to your sparkling pool, on your expansive screen enclosed patio, w/ outdoor kitchen ideal for both intimate gatherings & lavish entertaining. This is the perfect backdrop for embracing the Florida lifestyle.
Location
State FL
County St. Lucie
Area 7800
Zoning Resedential
Rooms
Other Rooms Den/Office, Laundry-Inside
Master Bath Dual Sinks, Separate Shower, Separate Tub
Interior
Interior Features Bar, Decorative Fireplace, Kitchen Island, Pantry, Split Bedroom, Walk-in Closet
Heating Central
Cooling Ceiling Fan, Central
Flooring Carpet, Tile
Furnishings Unfurnished
Exterior
Exterior Feature Built-in Grill, Covered Patio, Custom Lighting, Screened Patio
Parking Features Garage - Attached
Garage Spaces 3.0
Pool Gunite, Inground
Community Features Sold As-Is, Gated Community
Utilities Available Cable, Electric, Gas Natural, Public Sewer, Public Water
Amenities Available Bike - Jog, Fitness Trail, Internet Included, Pool, Sidewalks, Street Lights
Waterfront Description None
View Pool
Roof Type Barrel
Present Use Sold As-Is
Exposure East
Private Pool Yes
Building
Lot Description 1/4 to 1/2 Acre
Story 1.00
Foundation CBS
Construction Status Resale
Others
Pets Allowed Yes
HOA Fee Include Cable,Common Areas,Common R.E. Tax,Management Fees,Manager
Senior Community No Hopa
Restrictions Buyer Approval,Commercial Vehicles Prohibited,Lease OK w/Restrict,Tenant Approval
Security Features Gate - Unmanned,Security Sys-Owned
Acceptable Financing Cash, Conventional, VA
Horse Property No
Membership Fee Required No
Listing Terms Cash, Conventional, VA
Financing Cash,Conventional,VA
Read Less Info
Want to know what your home might be worth? Contact us for a FREE valuation!

Our team is ready to help you sell your home for the highest possible price ASAP
"My job is to find and attract mastery-based agents to the office, protect the culture, and make sure everyone is happy! "






