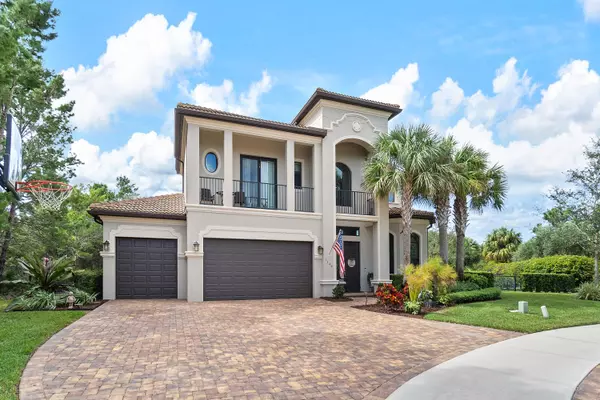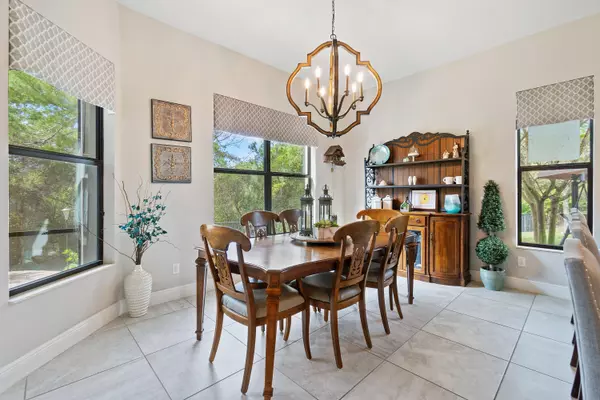Bought with Berkshire Hathaway Florida Realty
$950,000
$950,000
For more information regarding the value of a property, please contact us for a free consultation.
5 Beds
6 Baths
3,748 SqFt
SOLD DATE : 12/28/2023
Key Details
Sold Price $950,000
Property Type Single Family Home
Sub Type Single Family Detached
Listing Status Sold
Purchase Type For Sale
Square Footage 3,748 sqft
Price per Sqft $253
Subdivision Savanna Oaks
MLS Listing ID RX-10933654
Sold Date 12/28/23
Style < 4 Floors,Mediterranean
Bedrooms 5
Full Baths 6
Construction Status Resale
HOA Fees $237/mo
HOA Y/N Yes
Year Built 2018
Annual Tax Amount $7,919
Tax Year 2023
Lot Size 0.263 Acres
Property Description
Introducing a luxurious, modern haven nestled within the esteemed enclave of Savannah Oaks. Sitting on a premier, oversized cul de sac lot, this immaculate, newly constructed residence from (2018) boasts 5 bedrooms with an office, 6 bathrooms, and a 3-car garage, offering a prestigious lifestyle within a secure, gated community featuring just under 25 homes. Set within a peaceful cul-de-sac, this home is the epitome of contemporary elegance, offering a seamless fusion of comfort and sophistication. Upon arrival, be captivated by the meticulously manicured landscaping, a sprawling paver driveway, and a grand foyer entrance that sets the tone for the grandeur that awaits within.
Location
State FL
County Martin
Area 3 - Jensen Beach/Stuart - North Of Roosevelt Br
Zoning RES
Rooms
Other Rooms Den/Office, Family, Great, Laundry-Util/Closet, Loft
Master Bath Dual Sinks, Mstr Bdrm - Ground, Separate Shower, Separate Tub
Interior
Interior Features Entry Lvl Lvng Area, Foyer, Kitchen Island, Laundry Tub, Pantry, Upstairs Living Area, Volume Ceiling, Walk-in Closet
Heating Central, Electric
Cooling Central, Electric
Flooring Carpet, Laminate, Tile
Furnishings Unfurnished
Exterior
Exterior Feature Auto Sprinkler, Covered Balcony, Covered Patio, Fence, Screened Patio, Zoned Sprinkler
Parking Features Driveway, Garage - Attached
Garage Spaces 3.0
Community Features Gated Community
Utilities Available Cable, Electric, Public Sewer, Public Water
Amenities Available Sidewalks
Waterfront Description None
View Preserve
Roof Type Concrete Tile,S-Tile
Exposure East
Private Pool No
Building
Lot Description 1/4 to 1/2 Acre, Cul-De-Sac, East of US-1
Story 2.00
Foundation Block, CBS, Concrete
Construction Status Resale
Schools
Elementary Schools Jensen Beach Elementary School
Middle Schools Stuart Middle School
High Schools Jensen Beach High School
Others
Pets Allowed Restricted
HOA Fee Include Cable,Common Areas,Manager
Senior Community No Hopa
Restrictions Lease OK w/Restrict,Other
Security Features Gate - Unmanned
Acceptable Financing Cash, Conventional, FHA, VA
Horse Property No
Membership Fee Required No
Listing Terms Cash, Conventional, FHA, VA
Financing Cash,Conventional,FHA,VA
Pets Allowed No Aggressive Breeds
Read Less Info
Want to know what your home might be worth? Contact us for a FREE valuation!

Our team is ready to help you sell your home for the highest possible price ASAP
"My job is to find and attract mastery-based agents to the office, protect the culture, and make sure everyone is happy! "






