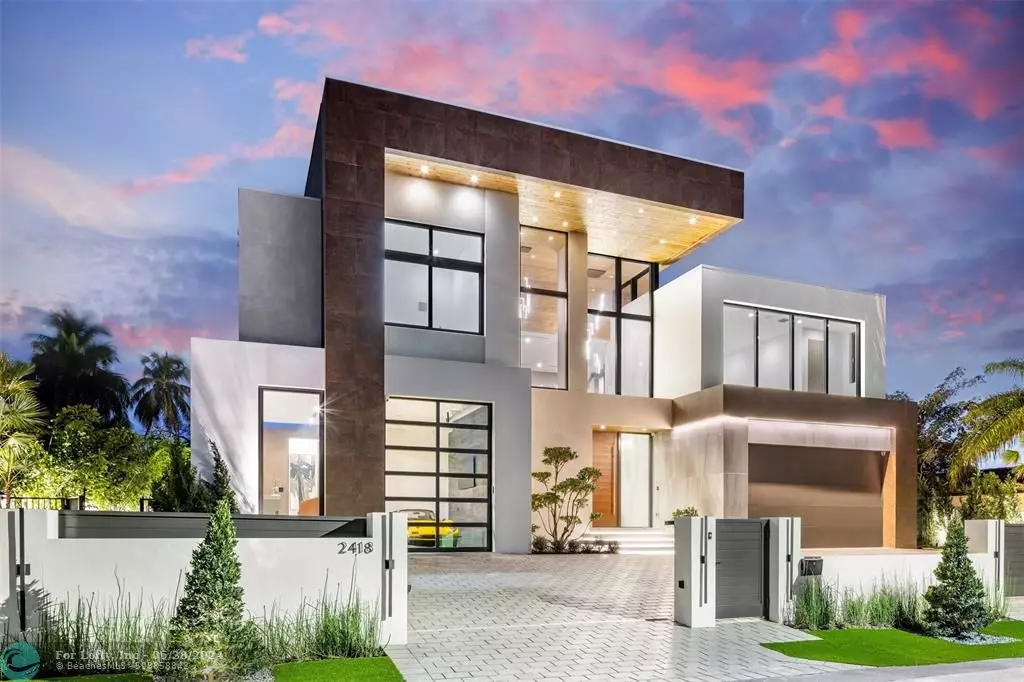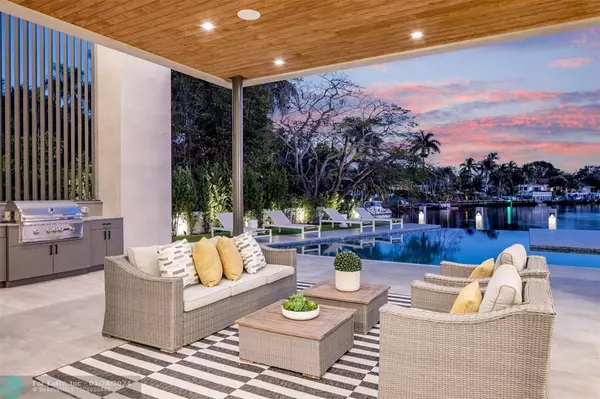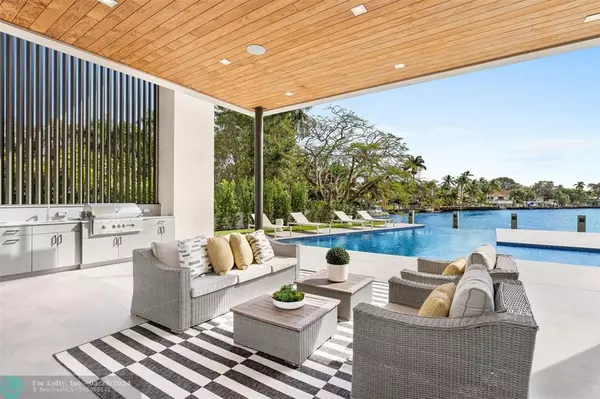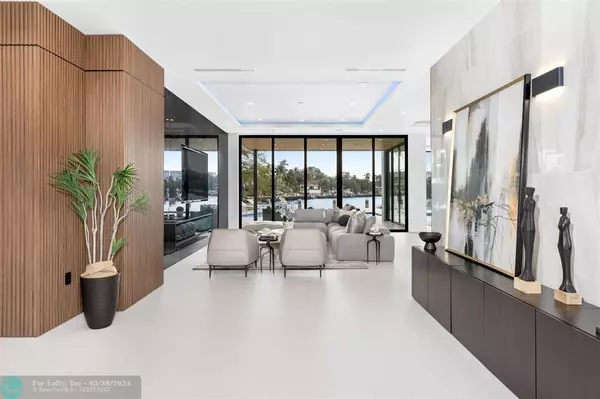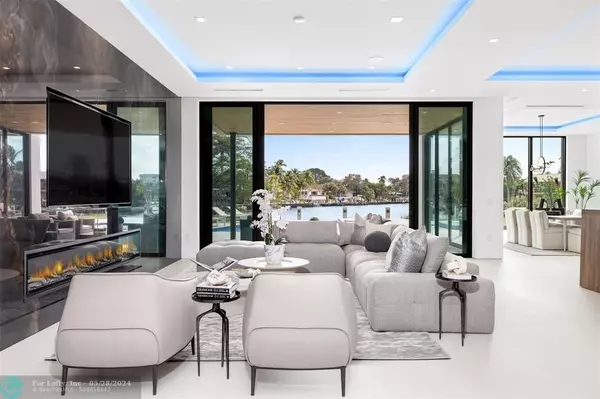$7,000,000
$7,649,000
8.5%For more information regarding the value of a property, please contact us for a free consultation.
5 Beds
5.5 Baths
5,343 SqFt
SOLD DATE : 05/28/2024
Key Details
Sold Price $7,000,000
Property Type Single Family Home
Sub Type Single
Listing Status Sold
Purchase Type For Sale
Square Footage 5,343 sqft
Price per Sqft $1,310
Subdivision Coral Ridge
MLS Listing ID F10422555
Sold Date 05/28/24
Style WF/Pool/Ocean Access
Bedrooms 5
Full Baths 5
Half Baths 1
Construction Status New Construction
HOA Y/N No
Total Fin. Sqft 10754
Year Built 2023
Annual Tax Amount $13,090
Tax Year 2022
Lot Size 10,754 Sqft
Property Description
Ultra luxurious waterfront estate sited along a quiet cul de sac in Coral Ridge. Newly constructed and sophistically crafted using the finest materials and finishes. Attention to detail is seen throughout with seamless transitions, hidden doors, creative infinity pool design, and endless water views from most every room. Equipped with an elevated 54 foot powered concrete dock, covered outdoor kitchen, and lavish overflowing spa and sun lounge area.
Other features include:
Italian porcelain wall cladding, custom mill work paneling, 10 foot glass sliders, Wolf/Subzero appliances, Lutron lighting, Sonos sound system, upstairs loft bar, bedroom breakfast bar, walk in Italian closets, office/gym, and custom vanities.
Location
State FL
County Broward County
Community Coral Ridge
Area Ft Ldale Ne (3240-3270;3350-3380;3440-3450;3700)
Zoning RS-4.4
Rooms
Bedroom Description At Least 1 Bedroom Ground Level,Entry Level,Master Bedroom Upstairs
Other Rooms Den/Library/Office, Loft, Utility Room/Laundry
Dining Room Eat-In Kitchen
Interior
Interior Features First Floor Entry, Fireplace-Decorative, Pantry, Split Bedroom, Volume Ceilings, Walk-In Closets, Wet Bar
Heating Central Heat
Cooling Central Cooling
Flooring Other Floors
Equipment Automatic Garage Door Opener, Dishwasher, Disposal, Dryer, Gas Range, Gas Water Heater, Microwave, Refrigerator, Smoke Detector, Wall Oven, Washer
Furnishings Furniture For Sale
Exterior
Exterior Feature Built-In Grill, Exterior Lighting, Exterior Lights, Fence, High Impact Doors, Open Balcony, Patio
Parking Features Attached
Garage Spaces 3.0
Pool Below Ground Pool, Heated, Hot Tub, Salt Chlorination
Waterfront Description Canal Width 121 Feet Or More,Ocean Access,One Fixed Bridge,River Front
Water Access Y
Water Access Desc Private Dock
View River, Water View
Roof Type Flat Roof With Facade Front
Private Pool No
Building
Lot Description Less Than 1/4 Acre Lot, East Of Us 1
Foundation Cbs Construction
Sewer Municipal Sewer
Water Municipal Water
Construction Status New Construction
Others
Pets Allowed No
Senior Community No HOPA
Restrictions No Restrictions
Acceptable Financing Cash, Conventional
Membership Fee Required No
Listing Terms Cash, Conventional
Read Less Info
Want to know what your home might be worth? Contact us for a FREE valuation!

Our team is ready to help you sell your home for the highest possible price ASAP

Bought with Coldwell Banker Realty
"My job is to find and attract mastery-based agents to the office, protect the culture, and make sure everyone is happy! "

