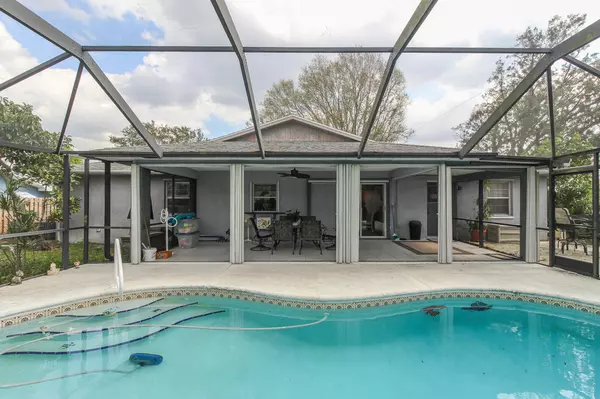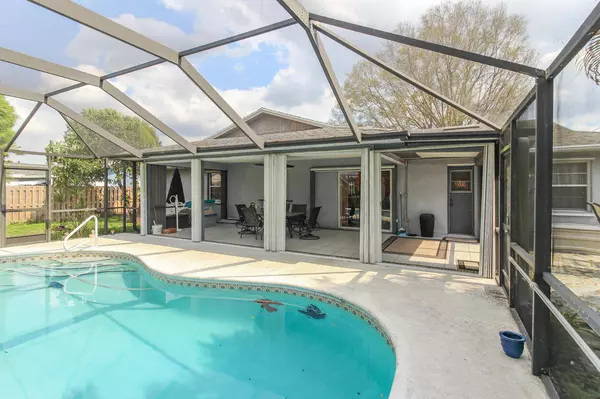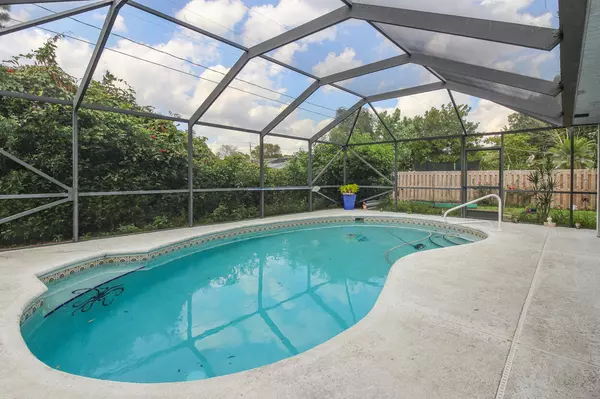Bought with Illustrated Properties
$350,000
$365,000
4.1%For more information regarding the value of a property, please contact us for a free consultation.
3 Beds
2 Baths
1,448 SqFt
SOLD DATE : 06/21/2024
Key Details
Sold Price $350,000
Property Type Single Family Home
Sub Type Single Family Detached
Listing Status Sold
Purchase Type For Sale
Square Footage 1,448 sqft
Price per Sqft $241
Subdivision Port St Lucie-Section 01
MLS Listing ID RX-10953183
Sold Date 06/21/24
Bedrooms 3
Full Baths 2
Construction Status Resale
HOA Y/N No
Year Built 1989
Annual Tax Amount $1,673
Tax Year 2023
Property Description
Step into your perfect St. Lucie oasis. This delightful home offers 3 large bedrooms with ample space for king-sized beds, providing comfort & relaxation. The home faces east, allowing the morning sunrise to flood the interiors with plenty of natural light. As you explore the living and dining areas, you'll be greeted by gleaming wood-like floors that add a touch of elegance to the space. The galley kitchen, situated at the back of the home, has granite countertops & features a pass-through window--an ideal setup for entertaining guests & hosting pool parties. The cabana bath is a highlight, equipped with a tiled stand-up shower for added convenience. Tile flooring graces the baths & back patio ensuring durability and easy maintenance. The split floor plan enhances privacy,
Location
State FL
County St. Lucie
Area 7170
Zoning RS-2 PSL
Rooms
Other Rooms Attic, Cabana Bath, Laundry-Inside, Pool Bath
Master Bath Combo Tub/Shower
Interior
Interior Features Built-in Shelves, Entry Lvl Lvng Area, Pull Down Stairs, Split Bedroom, Walk-in Closet
Heating Electric
Cooling Central
Flooring Carpet, Laminate, Tile, Wood Floor
Furnishings Furniture Negotiable
Exterior
Parking Features 2+ Spaces, Driveway, Garage - Attached
Garage Spaces 1.0
Pool Concrete, Equipment Included, Inground, Screened
Utilities Available Cable, Electric, Public Sewer, Public Water, Septic
Amenities Available Pool
Waterfront Description None
View Pool
Roof Type Comp Shingle
Exposure East
Private Pool Yes
Building
Story 1.00
Foundation Block, CBS, Concrete
Construction Status Resale
Others
Pets Allowed Yes
Senior Community No Hopa
Restrictions None
Acceptable Financing Cash, Conventional, FHA203K
Horse Property No
Membership Fee Required No
Listing Terms Cash, Conventional, FHA203K
Financing Cash,Conventional,FHA203K
Read Less Info
Want to know what your home might be worth? Contact us for a FREE valuation!

Our team is ready to help you sell your home for the highest possible price ASAP
"My job is to find and attract mastery-based agents to the office, protect the culture, and make sure everyone is happy! "






