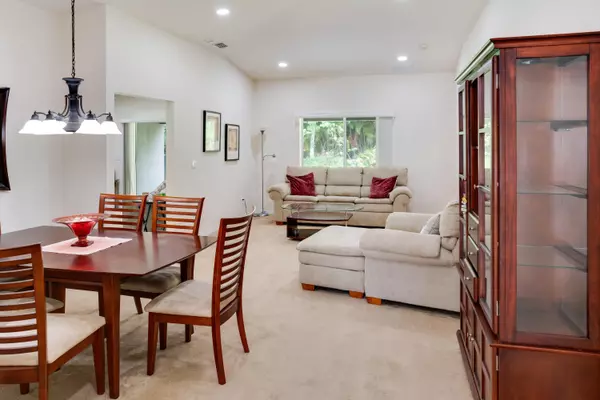Bought with RE Florida Homes
$351,000
$349,900
0.3%For more information regarding the value of a property, please contact us for a free consultation.
3 Beds
2 Baths
1,812 SqFt
SOLD DATE : 06/21/2024
Key Details
Sold Price $351,000
Property Type Single Family Home
Sub Type Single Family Detached
Listing Status Sold
Purchase Type For Sale
Square Footage 1,812 sqft
Price per Sqft $193
Subdivision First Replat Of Portofino Isles
MLS Listing ID RX-10981127
Sold Date 06/21/24
Style Traditional
Bedrooms 3
Full Baths 2
Construction Status Resale
HOA Fees $175/mo
HOA Y/N Yes
Year Built 2005
Annual Tax Amount $7,015
Tax Year 2023
Lot Size 6,098 Sqft
Property Description
Private financing & 1% down financing available. Discover luxury living in Newport Isles, a guard-gated community. This beautifully maintained home features 3 beds, 2 baths, & a 2-car garage. High ceilings in the main areas, & a spacious owner's suite. Situated at a quiet cul-de-sac, with a recently painted exterior, a large, backyard & a spacious covered patio-ideal for relaxation or hosting guests. Newport Isles isn't just a residence; it's a lifestyle. Enjoy resort-like amenities including multiple pools, a fitness center, tennis, pickleball, & basketball courts, plus trails, parks, low HOA, and a pet-friendly environment. Close to I-95, Tradition, & top schools. All Information deemed reliable but not guaranteed. All measurements are estimates. Buyer to verify all information.
Location
State FL
County St. Lucie
Area 7720
Zoning Planne
Rooms
Other Rooms Family, Laundry-Inside
Master Bath Combo Tub/Shower, Dual Sinks, Mstr Bdrm - Ground
Interior
Interior Features Ctdrl/Vault Ceilings, Entry Lvl Lvng Area, Foyer, Pantry, Volume Ceiling, Walk-in Closet
Heating Central, Electric
Cooling Central, Electric
Flooring Carpet, Ceramic Tile
Furnishings Furniture Negotiable
Exterior
Exterior Feature Covered Patio
Parking Features 2+ Spaces, Driveway, Open
Garage Spaces 2.0
Community Features Sold As-Is, Gated Community
Utilities Available Cable, Public Sewer, Public Water
Amenities Available Basketball, Fitness Center, Pool, Shuffleboard, Street Lights, Tennis
Waterfront Description None
Roof Type S-Tile
Present Use Sold As-Is
Exposure South
Private Pool No
Building
Lot Description < 1/4 Acre, Paved Road, Sidewalks
Story 1.00
Foundation CBS
Construction Status Resale
Others
Pets Allowed Yes
Senior Community No Hopa
Restrictions Buyer Approval,Commercial Vehicles Prohibited,Lease OK,Lease OK w/Restrict
Security Features Gate - Manned
Acceptable Financing Cash, Conventional, FHA, VA
Horse Property No
Membership Fee Required No
Listing Terms Cash, Conventional, FHA, VA
Financing Cash,Conventional,FHA,VA
Read Less Info
Want to know what your home might be worth? Contact us for a FREE valuation!

Our team is ready to help you sell your home for the highest possible price ASAP
"My job is to find and attract mastery-based agents to the office, protect the culture, and make sure everyone is happy! "






