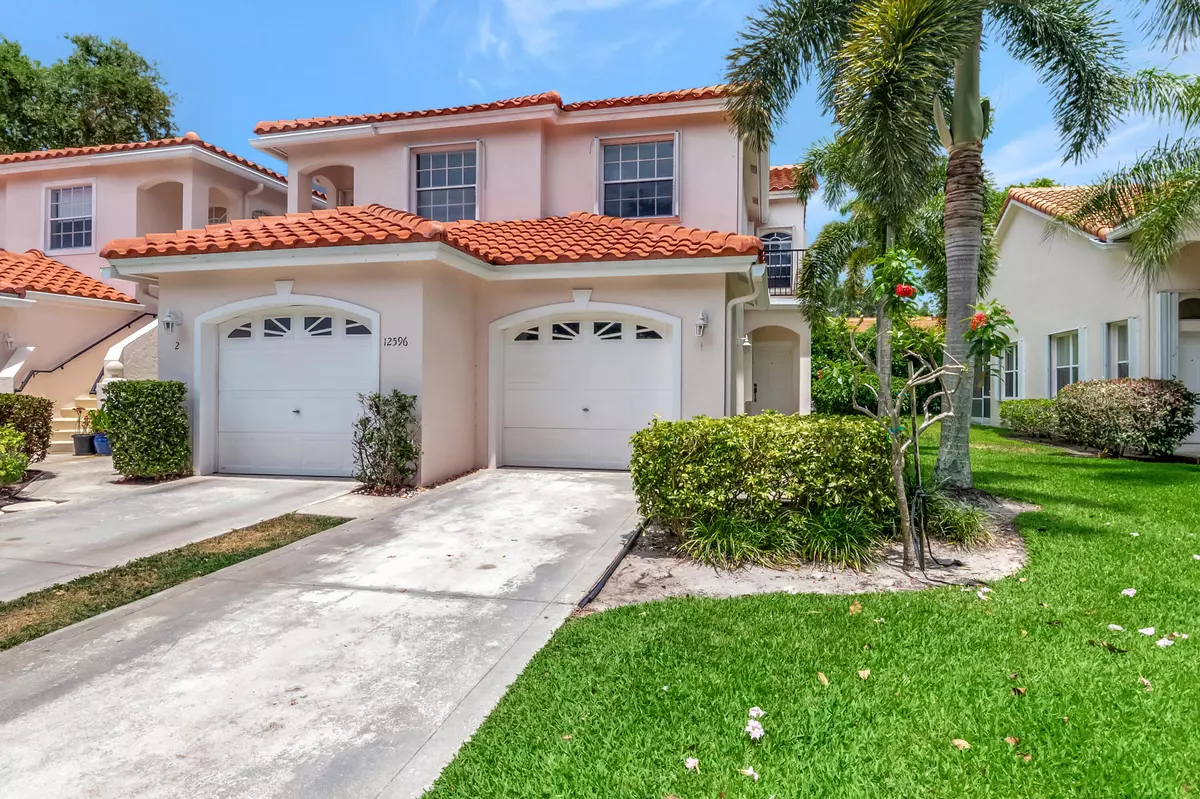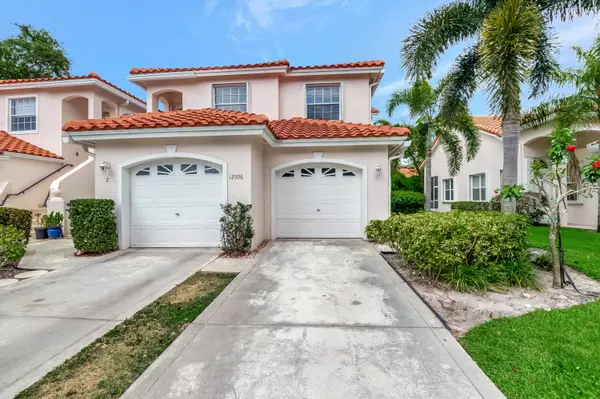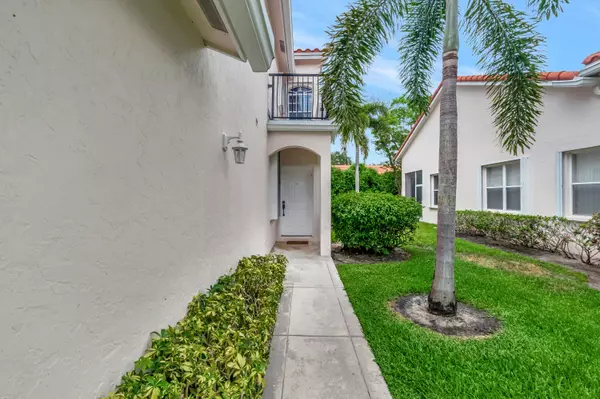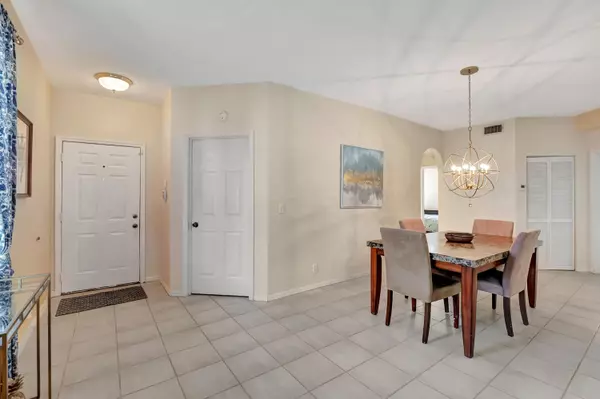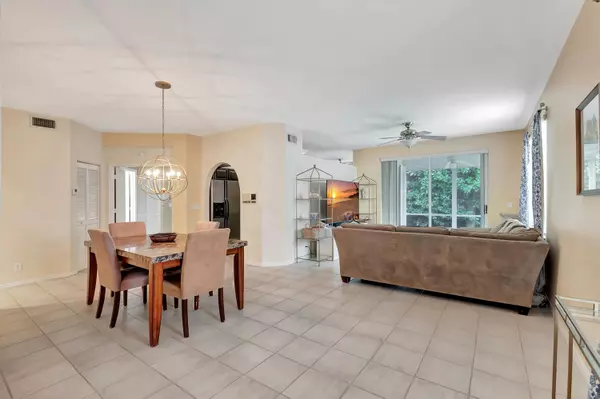Bought with Compass Florida LLC
$395,000
$429,000
7.9%For more information regarding the value of a property, please contact us for a free consultation.
3 Beds
2 Baths
1,577 SqFt
SOLD DATE : 06/28/2024
Key Details
Sold Price $395,000
Property Type Condo
Sub Type Condo/Coop
Listing Status Sold
Purchase Type For Sale
Square Footage 1,577 sqft
Price per Sqft $250
Subdivision Villa San Remo
MLS Listing ID RX-10988194
Sold Date 06/28/24
Bedrooms 3
Full Baths 2
Construction Status Resale
HOA Fees $635/mo
HOA Y/N Yes
Year Built 1995
Annual Tax Amount $3,114
Tax Year 2023
Property Description
Don't miss the first floor 3 bedroom 2 bath condo with garage It is located steps from the clubhouse . This fabulous home features a split floorplan and backs to lush green foliage! There is an interior laundry room as well. Villa San Remo is a 24 hour guard gated community. The community features a resort style swimming pool, spa and kiddie pool, newly contructed pickle ball courts and recently resurfaced tennis court and basketball court and playground. The gym will have new equipment within a month. Maintenence fee includes building insurance, lawn care, watering of the lawns, pressure cleaning and exterior painting every so many years, recreation areas and 24 hour manned gate. This home is excellent for a primary residence or can be rented immediately for investment purposes.
Location
State FL
County Palm Beach
Community Villa San Remo
Area 4760
Zoning RES
Rooms
Other Rooms Laundry-Util/Closet
Master Bath Separate Shower
Interior
Interior Features Split Bedroom
Heating Central, Electric
Cooling Central, Electric
Flooring Ceramic Tile
Furnishings Unfurnished
Exterior
Exterior Feature Covered Patio, Screened Patio, Shutters
Parking Features Driveway, Garage - Attached, Guest
Garage Spaces 1.0
Community Features Sold As-Is, Gated Community
Utilities Available Public Sewer, Public Water
Amenities Available Basketball, Clubhouse, Fitness Center, Pickleball, Playground, Pool, Sauna, Spa-Hot Tub, Tennis
Waterfront Description None
View Garden
Roof Type S-Tile
Present Use Sold As-Is
Exposure West
Private Pool No
Building
Story 1.00
Foundation CBS
Unit Floor 1
Construction Status Resale
Schools
Elementary Schools Whispering Pines Elementary School
Middle Schools Omni Middle School
High Schools Olympic Heights Community High
Others
Pets Allowed Yes
HOA Fee Include Cable,Common Areas,Insurance-Bldg,Lawn Care,Maintenance-Exterior,Roof Maintenance
Senior Community No Hopa
Restrictions Buyer Approval,Commercial Vehicles Prohibited
Security Features Gate - Manned
Acceptable Financing Cash, Conventional
Horse Property No
Membership Fee Required No
Listing Terms Cash, Conventional
Financing Cash,Conventional
Read Less Info
Want to know what your home might be worth? Contact us for a FREE valuation!

Our team is ready to help you sell your home for the highest possible price ASAP
"My job is to find and attract mastery-based agents to the office, protect the culture, and make sure everyone is happy! "

